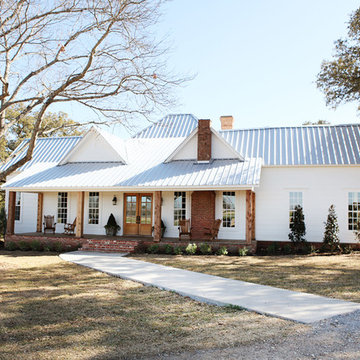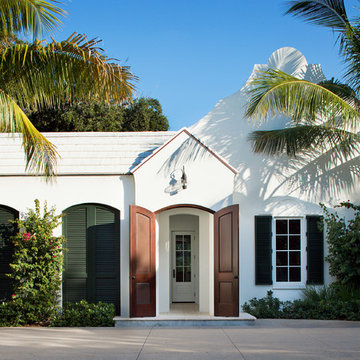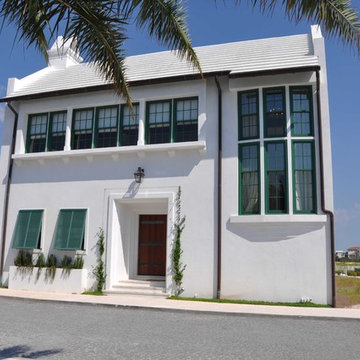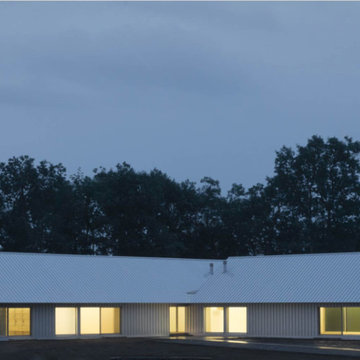24 foton på hem

Idéer för mellanstora lantliga vita trähus, med två våningar och tak i metall
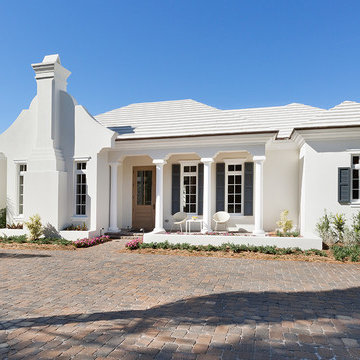
Front Exterior
Foto på ett mellanstort maritimt vitt hus, med allt i ett plan, valmat tak och tak med takplattor
Foto på ett mellanstort maritimt vitt hus, med allt i ett plan, valmat tak och tak med takplattor
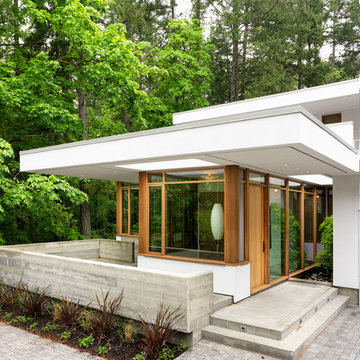
Modern inredning av ett mellanstort vitt hus, med allt i ett plan, stuckatur och platt tak
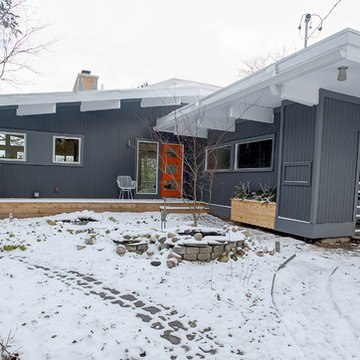
Exempel på ett mellanstort retro grått hus, med allt i ett plan, vinylfasad och mansardtak
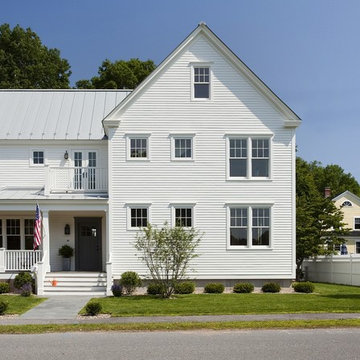
2011 EcoHome Design Award Winner
Key to the successful design were the homeowner priorities of family health, energy performance, and optimizing the walk-to-town construction site. To maintain health and air quality, the home features a fresh air ventilation system with energy recovery, a whole house HEPA filtration system, radiant & radiator heating distribution, and low/no VOC materials. The home’s energy performance focuses on passive heating/cooling techniques, natural daylighting, an improved building envelope, and efficient mechanical systems, collectively achieving overall energy performance of 50% better than code. To address the site opportunities, the home utilizes a footprint that maximizes southern exposure in the rear while still capturing the park view in the front.
ZeroEnergy Design | Green Architecture & Mechanical Design
www.ZeroEnergy.com
Kauffman Tharp Design | Interior Design
www.ktharpdesign.com
Photos by Eric Roth

Idéer för mellanstora funkis vita hus, med allt i ett plan, sadeltak och vinylfasad
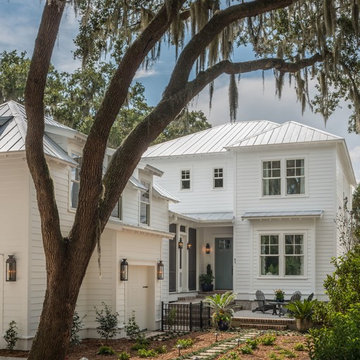
Built as a vacation home on the historic Port Royal Sound, the residence is patterned after the neo-traditional style that’s common in the low country of South Carolina. Key to the project was the natural wood interior widows, which added the classic look and warmth demanded for the project. In Addition, Integrity® Wood-Ultrex® windows stand up to blowing salt water spray year after year, which makes them ideal for building in a coastal environment.
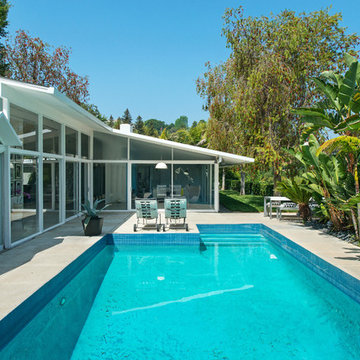
Inspiration för mellanstora 50 tals rektangulär pooler på baksidan av huset, med betongplatta
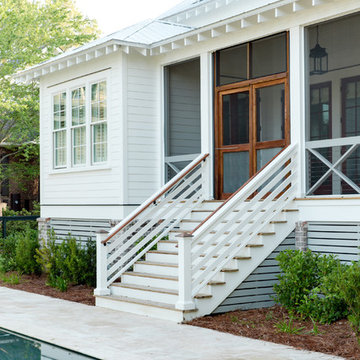
Bild på ett mellanstort vintage vitt hus, med två våningar, fiberplattor i betong och tak i metall
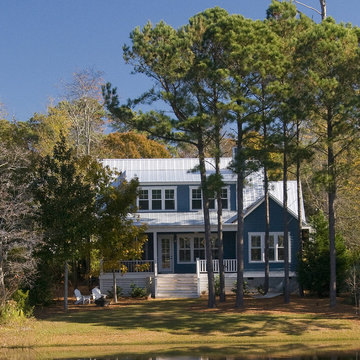
photos by G. Frank Hart
Inredning av ett klassiskt mellanstort blått hus, med två våningar och tak i metall
Inredning av ett klassiskt mellanstort blått hus, med två våningar och tak i metall
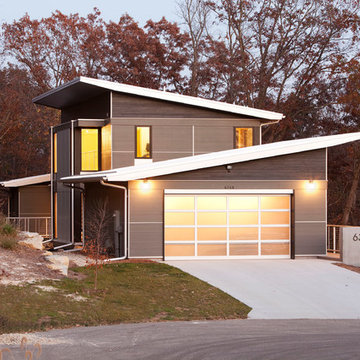
Unfolding like a strand of pearls from west to east across a steeply descending slope, this energy-efficient and sustainable home commands expansive winter views from its lofty ledge high above the north bank of the Zumbro River. Designed as a series of three linked pods, one each for garage, dwelling and retreat, this collection of sun-drenched forms strikes a quiet and respectful pose on this naturally wooded site.
troy thies
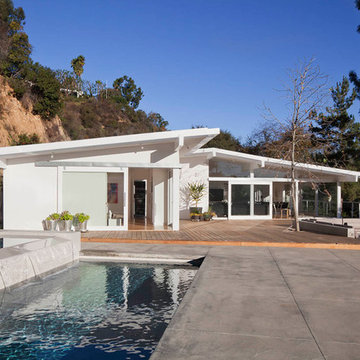
The owners of this mid-century post-and-beam Pasadena house overlooking the Arroyo Seco asked us to add onto and adapt the house to meet their current needs. The renovation infused the home with a contemporary aesthetic while retaining the home's original character (reminiscent of Cliff May's Ranch-style houses) the project includes and extension to the master bedroom, a new outdoor living room, and updates to the pool, pool house, landscape, and hardscape. we were also asked to design and fabricate custom cabinetry for the home office and an aluminum and glass table for the dining room.
PROJECT TEAM: Peter Tolkin,Angela Uriu, Dan Parks, Anthony Denzer, Leigh Jerrard,Ted Rubenstein, Christopher Girt
ENGINEERS: Charles Tan + Associates (Structural)
LANDSCAPE: Elysian Landscapes
GENERAL CONTRACTOR: Western Installations
PHOTOGRAPHER:Peter Tolkin
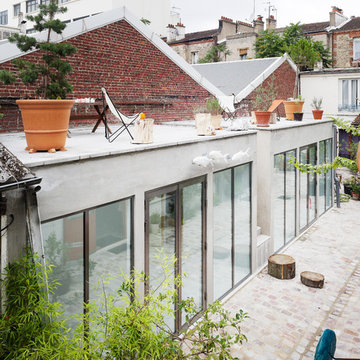
FREAKS / David Foessel
Inspiration för ett mellanstort industriellt grått hus, med två våningar, tegel och platt tak
Inspiration för ett mellanstort industriellt grått hus, med två våningar, tegel och platt tak
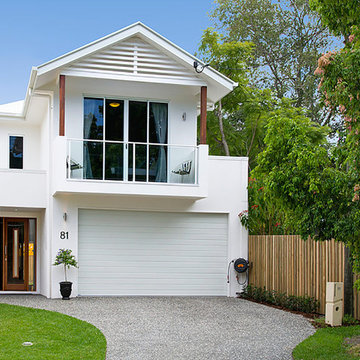
Inspiration för ett mellanstort funkis vitt hus, med två våningar, blandad fasad, sadeltak och tak i metall
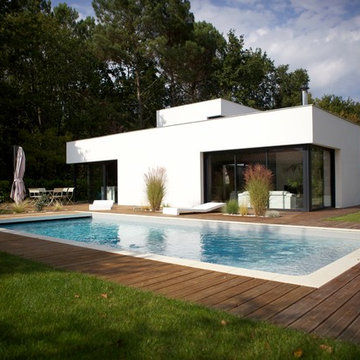
Inredning av ett modernt mellanstort vitt hus, med allt i ett plan och platt tak
24 foton på hem
1




















