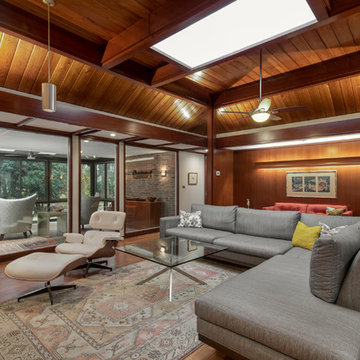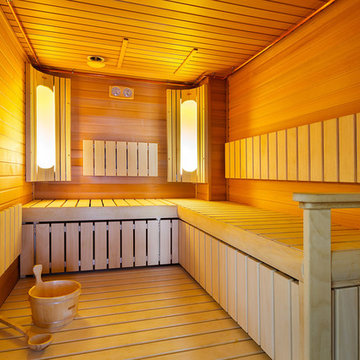369 foton på hem

Our Austin design studio gave this living room a bright and modern refresh.
Project designed by Sara Barney’s Austin interior design studio BANDD DESIGN. They serve the entire Austin area and its surrounding towns, with an emphasis on Round Rock, Lake Travis, West Lake Hills, and Tarrytown.
For more about BANDD DESIGN, click here: https://bandddesign.com/
To learn more about this project, click here: https://bandddesign.com/living-room-refresh/
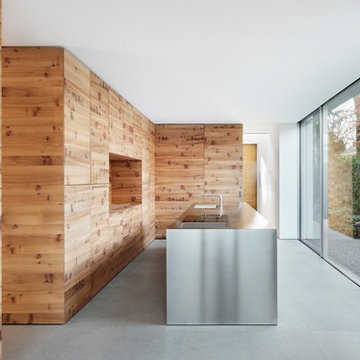
Inspiration för ett mellanstort, avskilt funkis kök, med släta luckor, skåp i mellenmörkt trä, bänkskiva i rostfritt stål, en köksö, en integrerad diskho och integrerade vitvaror
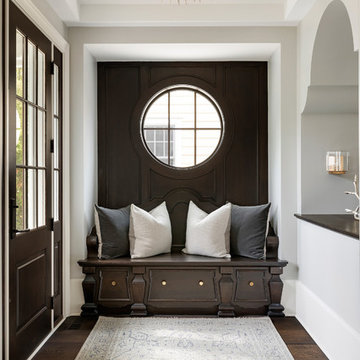
Bild på en mellanstor vintage hall, med grå väggar, mörkt trägolv, en enkeldörr och mörk trädörr

A rejuvenation project of the entire first floor of approx. 1700sq.
The kitchen was completely redone and redesigned with relocation of all major appliances, construction of a new functioning island and creating a more open and airy feeling in the space.
A "window" was opened from the kitchen to the living space to create a connection and practical work area between the kitchen and the new home bar lounge that was constructed in the living space.
New dramatic color scheme was used to create a "grandness" felling when you walk in through the front door and accent wall to be designated as the TV wall.
The stairs were completely redesigned from wood banisters and carpeted steps to a minimalistic iron design combining the mid-century idea with a bit of a modern Scandinavian look.
The old family room was repurposed to be the new official dinning area with a grand buffet cabinet line, dramatic light fixture and a new minimalistic look for the fireplace with 3d white tiles.
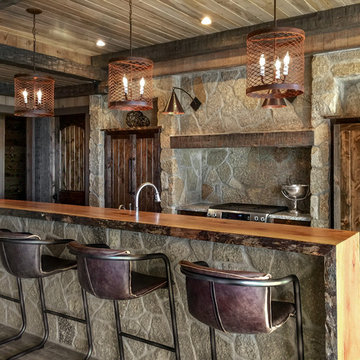
Inredning av en rustik mellanstor parallell hemmabar med stolar, med skåp i mörkt trä
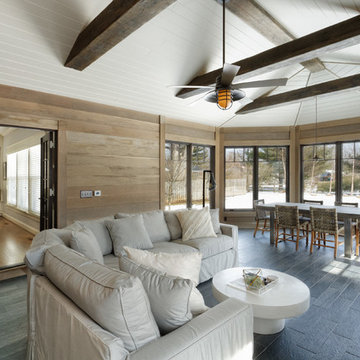
William Manning Photography
Bild på ett mellanstort rustikt uterum, med tak och en standard öppen spis
Bild på ett mellanstort rustikt uterum, med tak och en standard öppen spis

Lincoln Barbour
Bild på en mellanstor 60 tals matplats med öppen planlösning, med betonggolv och flerfärgat golv
Bild på en mellanstor 60 tals matplats med öppen planlösning, med betonggolv och flerfärgat golv
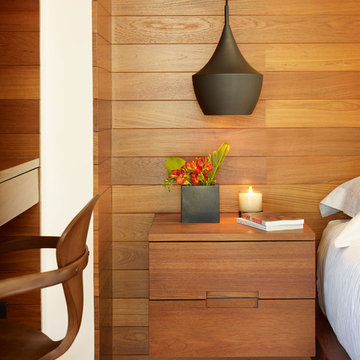
Photography: Eric Staudenmaier
Inredning av ett exotiskt mellanstort huvudsovrum, med bruna väggar, mörkt trägolv och brunt golv
Inredning av ett exotiskt mellanstort huvudsovrum, med bruna väggar, mörkt trägolv och brunt golv

interior designer: Kathryn Smith
Lantlig inredning av en mellanstor l-trappa i trä, med sättsteg i målat trä och räcke i flera material
Lantlig inredning av en mellanstor l-trappa i trä, med sättsteg i målat trä och räcke i flera material
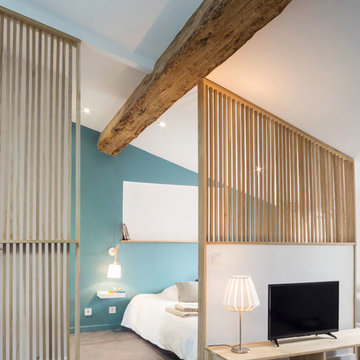
Thomas Pannetier Photography pour le Studio Polka - Architecte d'intérieur
Idéer för att renovera ett mellanstort nordiskt huvudsovrum, med blå väggar och heltäckningsmatta
Idéer för att renovera ett mellanstort nordiskt huvudsovrum, med blå väggar och heltäckningsmatta

Farmhouse style with an industrial, contemporary feel.
Inspiration för ett mellanstort lantligt huvudsovrum, med gröna väggar och heltäckningsmatta
Inspiration för ett mellanstort lantligt huvudsovrum, med gröna väggar och heltäckningsmatta

Idéer för att renovera ett mellanstort rustikt grå linjärt grått kök och matrum, med en undermonterad diskho, skåp i shakerstil, blå skåp, flerfärgad stänkskydd, stänkskydd i mosaik, rostfria vitvaror, ljust trägolv, en köksö och brunt golv

With no windows or natural light, we used a combination of artificial light, open space, and white walls to brighten this master bath remodel. Over the white, we layered a sophisticated palette of finishes that embrace color, pattern, and texture: 1) long hex accent tile in “lemongrass” gold from Walker Zanger (mounted vertically for a new take on mid-century aesthetics); 2) large format slate gray floor tile to ground the room; 3) textured 2X10 glossy white shower field tile (can’t resist touching it); 4) rich walnut wraps with heavy graining to define task areas; and 5) dirty blue accessories to provide contrast and interest.
Photographer: Markert Photo, Inc.

Tricia Shay
Foto på ett mellanstort maritimt gästrum, med mellanmörkt trägolv, grå väggar och grått golv
Foto på ett mellanstort maritimt gästrum, med mellanmörkt trägolv, grå väggar och grått golv
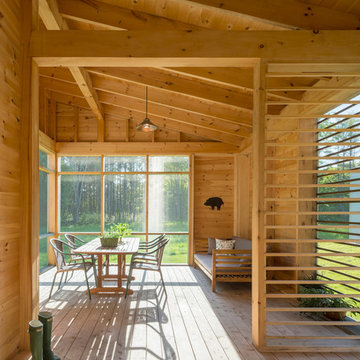
Trent Bell
Rustik inredning av en mellanstor innätad veranda längs med huset, med trädäck och takförlängning
Rustik inredning av en mellanstor innätad veranda längs med huset, med trädäck och takförlängning
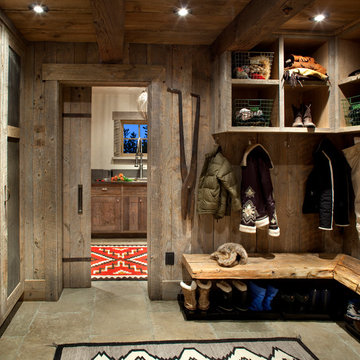
Idéer för ett mellanstort rustikt kapprum, med bruna väggar och beiget golv
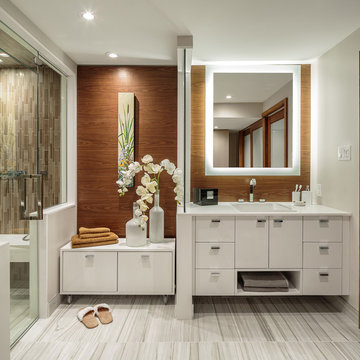
This bathroom is found in the basement of the house. With low ceilings and no windows, the designer was able to add some life to this room through his design. The double vanity is perfect for him and hers. The shower includes a steam unit for a perfect spa retreat in your own home. The tile flowing over to the ceiling brings in the whole room. The mirrors are electric mirrors which include great lighting and a tv inside the mirror itself! Overall, it's the perfect escape from a long day at work or just to simply relax in.
Astro Design Centre - Ottawa, Canada
DoubleSpace Photography

Pat Sudmeier
Idéer för en mellanstor rustik u-trappa i trä, med öppna sättsteg och räcke i flera material
Idéer för en mellanstor rustik u-trappa i trä, med öppna sättsteg och räcke i flera material
369 foton på hem
1



















