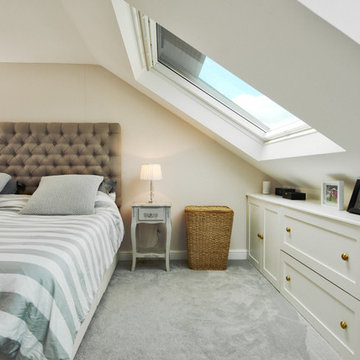837 foton på hem
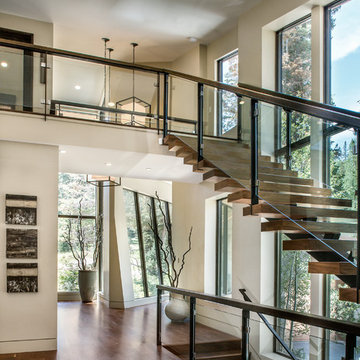
Scott Zimmerman, Floating staircase with walnut treads and glass railing.
Bild på en mellanstor funkis rak trappa i trä, med öppna sättsteg
Bild på en mellanstor funkis rak trappa i trä, med öppna sättsteg

Foto på ett mellanstort rustikt kök, med en dubbel diskho, öppna hyllor, skåp i mellenmörkt trä, vita vitvaror, en köksö, bänkskiva i rostfritt stål, stänkskydd i trä och svart golv
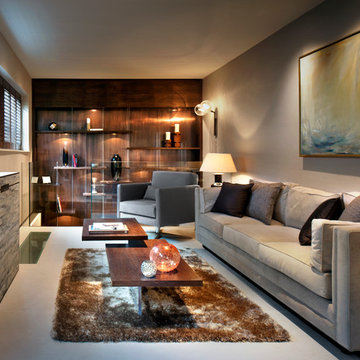
Inredning av ett modernt mellanstort separat vardagsrum, med bruna väggar och grått golv
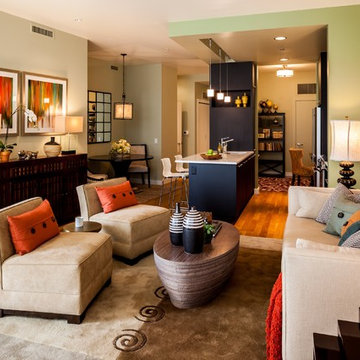
Elliott Schofield
Bild på ett mellanstort funkis allrum med öppen planlösning, med beige väggar, ett finrum och ljust trägolv
Bild på ett mellanstort funkis allrum med öppen planlösning, med beige väggar, ett finrum och ljust trägolv

Jim Decker
Inredning av en modern mellanstor foajé, med mörk trädörr, en dubbeldörr, marmorgolv och brunt golv
Inredning av en modern mellanstor foajé, med mörk trädörr, en dubbeldörr, marmorgolv och brunt golv
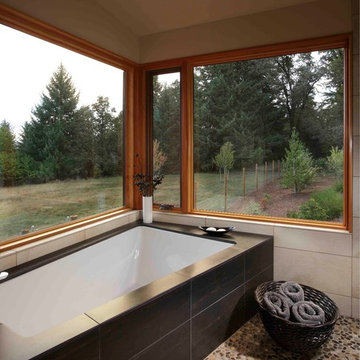
Built from the ground up on 80 acres outside Dallas, Oregon, this new modern ranch house is a balanced blend of natural and industrial elements. The custom home beautifully combines various materials, unique lines and angles, and attractive finishes throughout. The property owners wanted to create a living space with a strong indoor-outdoor connection. We integrated built-in sky lights, floor-to-ceiling windows and vaulted ceilings to attract ample, natural lighting. The master bathroom is spacious and features an open shower room with soaking tub and natural pebble tiling. There is custom-built cabinetry throughout the home, including extensive closet space, library shelving, and floating side tables in the master bedroom. The home flows easily from one room to the next and features a covered walkway between the garage and house. One of our favorite features in the home is the two-sided fireplace – one side facing the living room and the other facing the outdoor space. In addition to the fireplace, the homeowners can enjoy an outdoor living space including a seating area, in-ground fire pit and soaking tub.
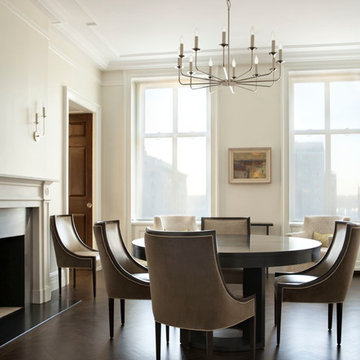
Mark LaRosa
Idéer för en mellanstor klassisk matplats med öppen planlösning, med vita väggar, mörkt trägolv och en standard öppen spis
Idéer för en mellanstor klassisk matplats med öppen planlösning, med vita väggar, mörkt trägolv och en standard öppen spis

We used a delightful mix of soft color tones and warm wood floors in this Sammamish lakefront home.
Project designed by Michelle Yorke Interior Design Firm in Bellevue. Serving Redmond, Sammamish, Issaquah, Mercer Island, Kirkland, Medina, Clyde Hill, and Seattle.
For more about Michelle Yorke, click here: https://michelleyorkedesign.com/
To learn more about this project, click here:
https://michelleyorkedesign.com/sammamish-lakefront-home/

Foto på en mellanstor vintage vita parallell hemmabar med vask, med en undermonterad diskho, luckor med infälld panel, skåp i mörkt trä, bänkskiva i kvarts, vitt stänkskydd, stänkskydd i tunnelbanekakel, vinylgolv och brunt golv
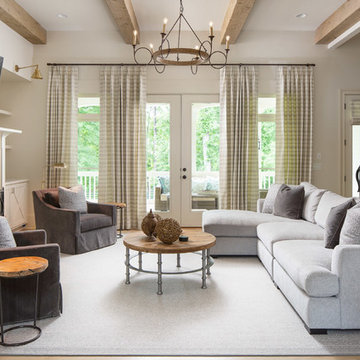
Photo Credit: David Cannon; Design: Michelle Mentzer
Instagram: @newriverbuildingco
Inspiration för mellanstora lantliga allrum med öppen planlösning, med beige väggar, mellanmörkt trägolv, en standard öppen spis, en väggmonterad TV, brunt golv, ett finrum och en spiselkrans i trä
Inspiration för mellanstora lantliga allrum med öppen planlösning, med beige väggar, mellanmörkt trägolv, en standard öppen spis, en väggmonterad TV, brunt golv, ett finrum och en spiselkrans i trä

This contemporary kitchen has some unique features. The island has 3 levels – a lower level Calcutta marble countertop for prepping, rolling, or mixing; a mid-level with the same height and material as the main perimeter countertops (Caesarstone “Blizzard”); and a slightly higher level made with a custom-designed maple table that fits over the end of the island counter.
Although the custom table required extra time and consideration, the challenge to design it was well worth it. It is a pivotal element in the space and is both highly functional and aesthetic. Its inventive flexible design allows it to be moved to any side of the island. Moreover, by simply adding a leg, it easily converts into a free-standing table that can be positioned anywhere in the room. This flexibility maximizes its versatility. It can be arranged so guests can dine in close proximity to family members or it can be relocated where food and drinks can be served off to the side and out of the way.
The table’s custom maple finish ties in well with the existing fireplace and bookshelf in the sitting room.
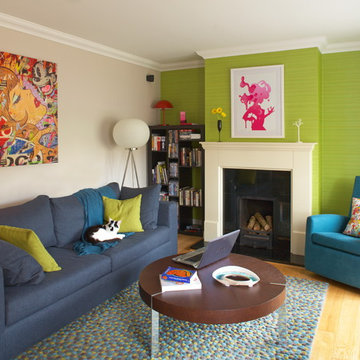
Barbara Egan - Reportage Photography
Inspiration för mellanstora eklektiska separata vardagsrum, med en standard öppen spis
Inspiration för mellanstora eklektiska separata vardagsrum, med en standard öppen spis
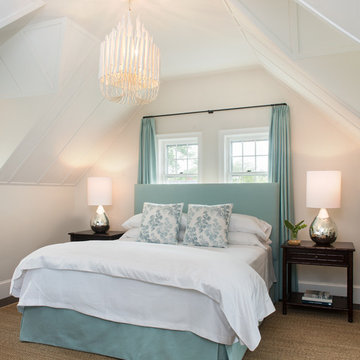
Ben Gebo Photography. Shot for Annsley Interiors.
Inspiration för ett mellanstort maritimt gästrum, med beige väggar
Inspiration för ett mellanstort maritimt gästrum, med beige väggar

Mark Hoyle - Townville, SC
Idéer för mellanstora eklektiska allrum, med ett bibliotek, blått golv och beige väggar
Idéer för mellanstora eklektiska allrum, med ett bibliotek, blått golv och beige väggar
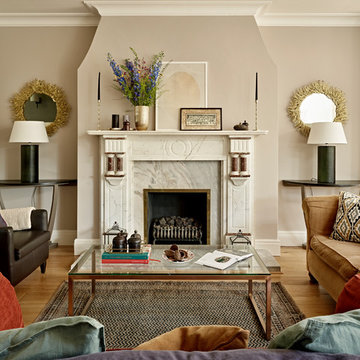
Nick Smith
Idéer för ett mellanstort klassiskt allrum med öppen planlösning, med beige väggar, en standard öppen spis, en spiselkrans i sten, mellanmörkt trägolv och brunt golv
Idéer för ett mellanstort klassiskt allrum med öppen planlösning, med beige väggar, en standard öppen spis, en spiselkrans i sten, mellanmörkt trägolv och brunt golv
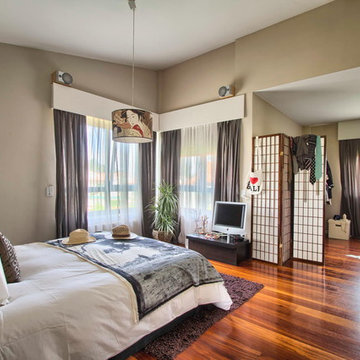
Daniel Almieda Visuals
Inspiration för mellanstora asiatiska huvudsovrum, med beige väggar och mellanmörkt trägolv
Inspiration för mellanstora asiatiska huvudsovrum, med beige väggar och mellanmörkt trägolv
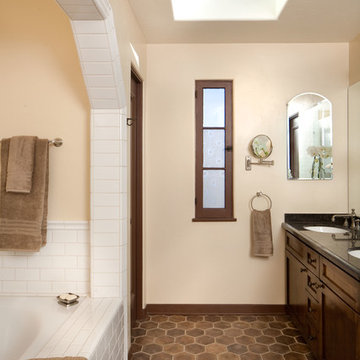
Inspiration för mellanstora medelhavsstil en-suite badrum, med brun kakel, beige väggar, klinkergolv i terrakotta, skåp i shakerstil, skåp i mörkt trä, ett undermonterad handfat, ett badkar i en alkov, en hörndusch och brunt golv
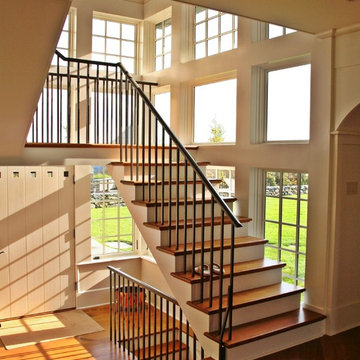
Inspiration för mellanstora rustika u-trappor i trä, med räcke i metall och sättsteg i målat trä
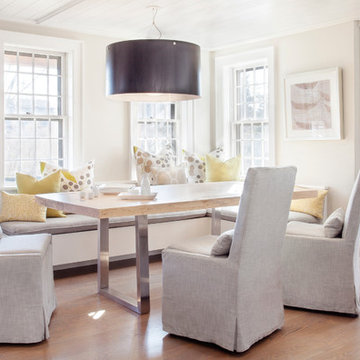
Dining area in open kitchen/dining space. Jeff Allen Photography. Construction by Cheney Brothers Building.
Idéer för mellanstora vintage kök med matplatser, med beige väggar och mellanmörkt trägolv
Idéer för mellanstora vintage kök med matplatser, med beige väggar och mellanmörkt trägolv
837 foton på hem
9



















