837 foton på hem
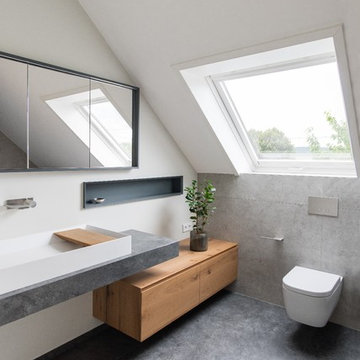
Mit besonderer Konsequenz stellt die Badgestaltung das natürliche Material als Gestaltungselement in den Fokus. So ist, neben Wand- und Bodenverkleidung auch die Waschtischablage aus Limestone (Kalkstein) gefertigt. Der Unterschrank sowie die Abdeckplatte des Waschtisches aus Balkeneiche stehen hierzu im harmonischen Dialog.
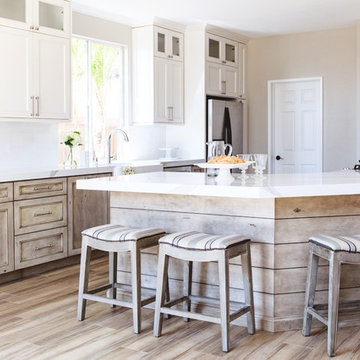
Inspiration för ett mellanstort vintage kök, med en rustik diskho, vitt stänkskydd, rostfria vitvaror, mellanmörkt trägolv, en halv köksö, brunt golv, skåp i shakerstil, vita skåp och bänkskiva i kvartsit
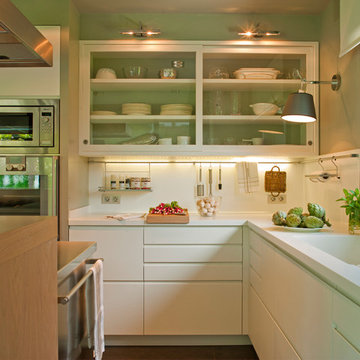
Exempel på ett avskilt, mellanstort modernt l-kök, med vita skåp, vitt stänkskydd, rostfria vitvaror, en integrerad diskho, luckor med glaspanel, bänkskiva i koppar och en köksö

Idéer för att renovera en mellanstor rustik u-trappa i trä, med sättsteg i trä och räcke i trä
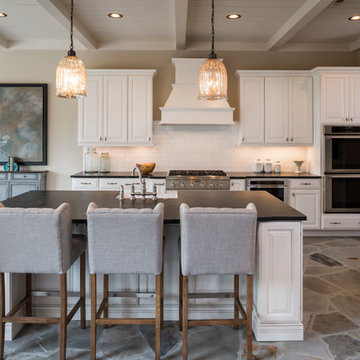
A Dillard-Jones Builders design – this classic and timeless lake cottage overlooks tranquil Lake Keowee in the Upstate of South Carolina.
Photographer: Fred Rollison Photography

Kitchen with honed granite island top, Silestone counter and douglas fir cabinets
Bild på ett avskilt, mellanstort funkis l-kök, med släta luckor, skåp i mellenmörkt trä, grönt stänkskydd, integrerade vitvaror, en köksö, en undermonterad diskho, bänkskiva i kvarts, stänkskydd i glaskakel och klinkergolv i porslin
Bild på ett avskilt, mellanstort funkis l-kök, med släta luckor, skåp i mellenmörkt trä, grönt stänkskydd, integrerade vitvaror, en köksö, en undermonterad diskho, bänkskiva i kvarts, stänkskydd i glaskakel och klinkergolv i porslin
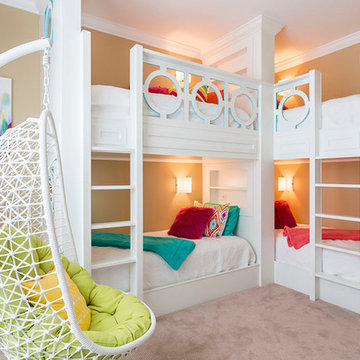
A beautiful transitional style. Built in double bunk beds. Natural light is well balanced throughout the room.
Idéer för mellanstora vintage könsneutrala barnrum kombinerat med sovrum och för 4-10-åringar, med beige väggar, heltäckningsmatta och beiget golv
Idéer för mellanstora vintage könsneutrala barnrum kombinerat med sovrum och för 4-10-åringar, med beige väggar, heltäckningsmatta och beiget golv

This master bath in a condo high rise was completely remodeled and transformed. Careful attention was given to tile selection and placement. The medicine cabinet display was custom design for optimum function and integration to the overall space. Various lighting systems are utilized to provide proper lighting and drama.
Mitchell Shenker, Photography
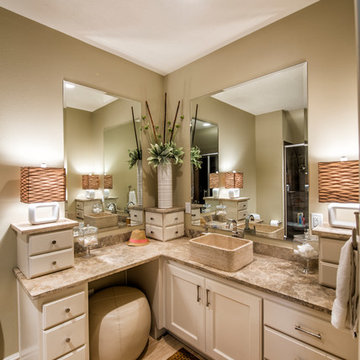
Randy Colwell
Foto på ett mellanstort vintage badrum med dusch, med ett fristående handfat, beige skåp, beige kakel, luckor med profilerade fronter, porslinskakel, beige väggar och klinkergolv i porslin
Foto på ett mellanstort vintage badrum med dusch, med ett fristående handfat, beige skåp, beige kakel, luckor med profilerade fronter, porslinskakel, beige väggar och klinkergolv i porslin
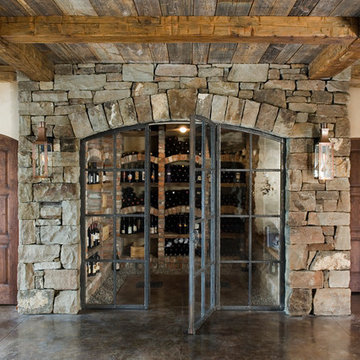
Idéer för en mellanstor rustik vinkällare, med betonggolv, vindisplay och brunt golv
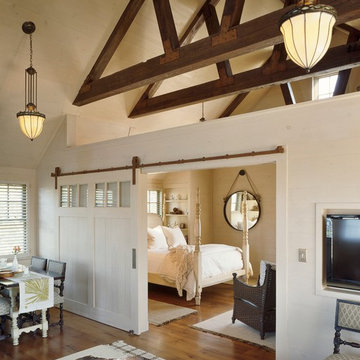
Brian Vanden Brink
Idéer för att renovera ett mellanstort lantligt sovrum, med vita väggar och mellanmörkt trägolv
Idéer för att renovera ett mellanstort lantligt sovrum, med vita väggar och mellanmörkt trägolv
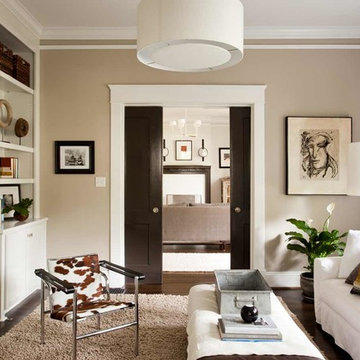
Jeff Herr
Modern inredning av ett mellanstort separat vardagsrum, med beige väggar och mörkt trägolv
Modern inredning av ett mellanstort separat vardagsrum, med beige väggar och mörkt trägolv
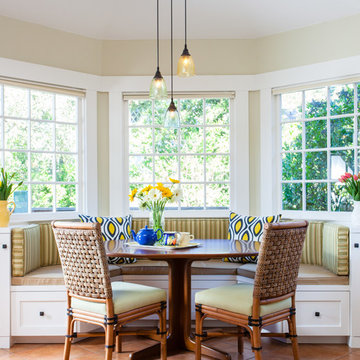
Interior Design by:
Anne Norton
AND Interior Design Studio
Berkeley, CA
Photo Credit: Peter Lyons Photography
Foto på ett mellanstort vintage kök med matplats, med beige väggar och klinkergolv i terrakotta
Foto på ett mellanstort vintage kök med matplats, med beige väggar och klinkergolv i terrakotta
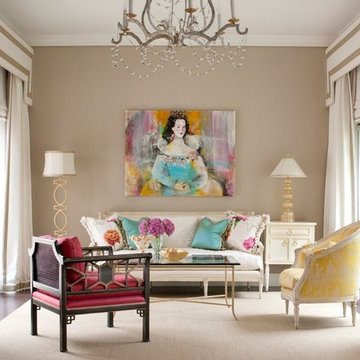
We had fun mixing contemporary and classical art - some pieces are framed ornately, some more simply, some are merely canvases.Photography by Emily Minton
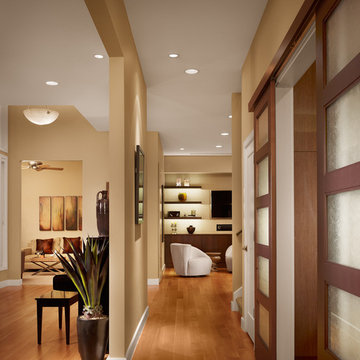
Casey Dunn Photography
Foto på en mellanstor funkis hall, med beige väggar, mellanmörkt trägolv och brunt golv
Foto på en mellanstor funkis hall, med beige väggar, mellanmörkt trägolv och brunt golv

Klassisk inredning av ett mellanstort l-kök, med luckor med upphöjd panel, grå skåp, grått stänkskydd, rostfria vitvaror, granitbänkskiva, målat trägolv, en köksö, stänkskydd i marmor och en undermonterad diskho

Clean, beautiful and open. The white cabinetry, hardwood floors and overall design create an inviting vibe for this modern kitchen space. The function of the space overall became the star and achieved the homeowners goal of wanting an enjoyable space for entertaining.
Scott Amundson Photography, LLC.
Learn more about our showroom and kitchen and bath design: Due to a tragic house fire, our client was faced with a new slate. A blend of contemporary and mid-century modern was the goal for the new kitchen design. A few requests the client had were double ovens, and a serving and clean up area along with a space for cooking and baking. For cabinetry, an antique white matte style was chosen for the perimeter and paired with a walnut finish custom door cabinet with an eased edge and a morocco and black glaze for the island and serving space. Contrasting the white cabinetry with the floating shelves and dimensional porcelain bar backsplash kept the space fresh and contemporary while the function of the space overall became the star and executed mid-century modern beautifully. Accessories in the kitchen are toe kick drawers, utensil dividers, a spice pantry, glass cabinet doors, double trash bin and tilt up hinge wall cabinets. The open concept kitchen and dining space met the client’s desire for their love to entertain large groups in their home.
Scott Amundson Photography
Learn more about our showroom and kitchen and bath design: www.mingleteam.com
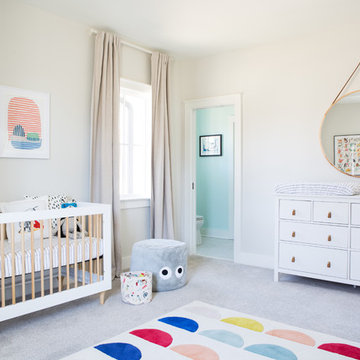
Selavie (Sarah Rossi) Photography
Bild på ett mellanstort funkis könsneutralt babyrum, med beige väggar, heltäckningsmatta och grått golv
Bild på ett mellanstort funkis könsneutralt babyrum, med beige väggar, heltäckningsmatta och grått golv
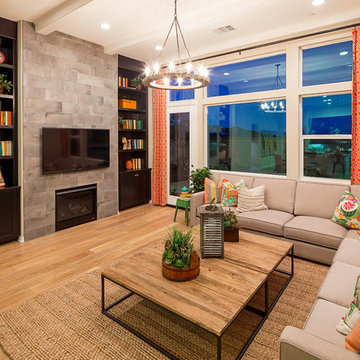
Plan 2 Great Room
Idéer för mellanstora funkis separata vardagsrum, med beige väggar, ljust trägolv, en standard öppen spis, en väggmonterad TV, ett bibliotek, en spiselkrans i trä och beiget golv
Idéer för mellanstora funkis separata vardagsrum, med beige väggar, ljust trägolv, en standard öppen spis, en väggmonterad TV, ett bibliotek, en spiselkrans i trä och beiget golv
837 foton på hem
8



















