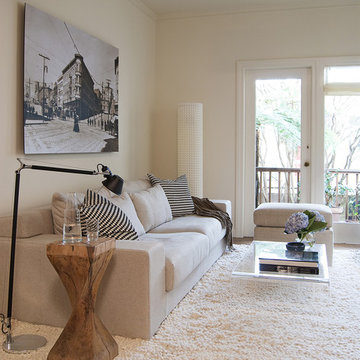837 foton på hem
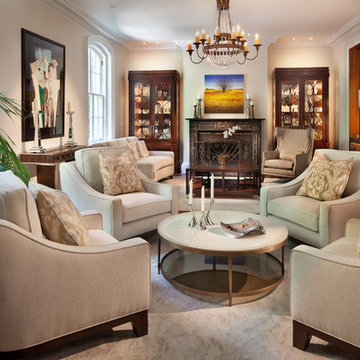
Foto på ett mellanstort vintage separat vardagsrum, med ett finrum, beige väggar, mellanmörkt trägolv, en standard öppen spis och en spiselkrans i metall

We chose to wrap the cabinetry around through to the family room to incorporate the owners collection of pottery and cookbooks. The countertops are Silestone Mountain Mist
Photos~ Nat Rea
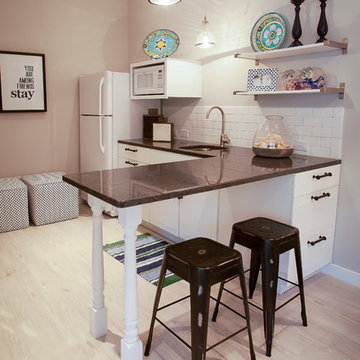
Pool house kitchen with a subway tile backsplash, white cabinets, granite countertop, black stools, patterned ottomans, and glass pendant lighting.
Project designed by Atlanta interior design firm, Nandina Home & Design. Their Sandy Springs home decor showroom and design studio also serve Midtown, Buckhead, and outside the perimeter.
For more about Nandina Home & Design, click here: https://nandinahome.com/
To learn more about this project, click here: https://nandinahome.com/portfolio/pool-house-2/
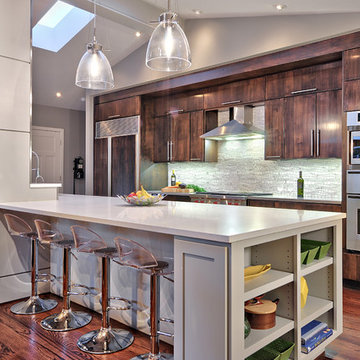
C.L. Fry Photo
Idéer för ett mellanstort modernt linjärt kök med öppen planlösning, med släta luckor, skåp i mörkt trä, rostfria vitvaror, grått stänkskydd, mellanmörkt trägolv, en undermonterad diskho och bänkskiva i kvarts
Idéer för ett mellanstort modernt linjärt kök med öppen planlösning, med släta luckor, skåp i mörkt trä, rostfria vitvaror, grått stänkskydd, mellanmörkt trägolv, en undermonterad diskho och bänkskiva i kvarts
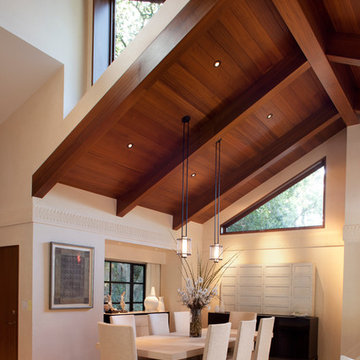
Gustave Carlson Design
Idéer för mellanstora vintage matplatser med öppen planlösning, med beige väggar, ljust trägolv och beiget golv
Idéer för mellanstora vintage matplatser med öppen planlösning, med beige väggar, ljust trägolv och beiget golv
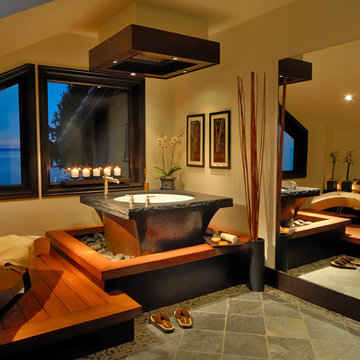
Japanese influenced Spa
Idéer för att renovera ett mellanstort orientaliskt en-suite badrum, med ett japanskt badkar, beige väggar och klinkergolv i keramik
Idéer för att renovera ett mellanstort orientaliskt en-suite badrum, med ett japanskt badkar, beige väggar och klinkergolv i keramik

Contemporary desert home with natural materials. Wood, stone and copper elements throughout the house. Floors are vein-cut travertine, walls are stacked stone or drywall with hand-painted faux finish.
Project designed by Susie Hersker’s Scottsdale interior design firm Design Directives. Design Directives is active in Phoenix, Paradise Valley, Cave Creek, Carefree, Sedona, and beyond.
For more about Design Directives, click here: https://susanherskerasid.com/

This typical 70’s bathroom with a sunken tile bath and bright wallpaper was transformed into a Zen-like luxury bath. A custom designed Japanese soaking tub was built with its water filler descending from a spout in the ceiling, positioned next to a nautilus shaped shower with frameless curved glass lined with stunning gold toned mosaic tile. Custom built cedar cabinets with a linen closet adorned with twigs as door handles. Gorgeous flagstone flooring and customized lighting accentuates this beautiful creation to surround yourself in total luxury and relaxation.
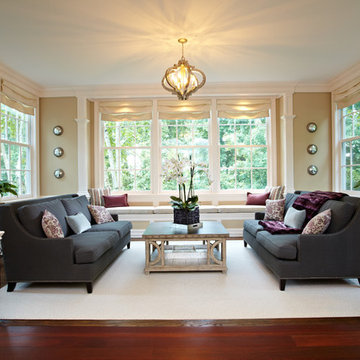
Paul Johnson Photography
Inspiration för mellanstora klassiska vardagsrum, med beige väggar
Inspiration för mellanstora klassiska vardagsrum, med beige väggar
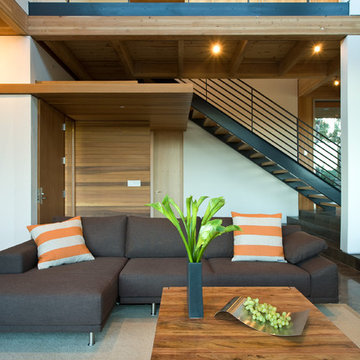
Russell Abraham
Idéer för att renovera ett mellanstort funkis allrum med öppen planlösning, med heltäckningsmatta och vita väggar
Idéer för att renovera ett mellanstort funkis allrum med öppen planlösning, med heltäckningsmatta och vita väggar

A stylish loft in Greenwich Village we designed for a lovely young family. Adorned with artwork and unique woodwork, we gave this home a modern warmth.
With tailored Holly Hunt and Dennis Miller furnishings, unique Bocci and Ralph Pucci lighting, and beautiful custom pieces, the result was a warm, textured, and sophisticated interior.
Other features include a unique black fireplace surround, custom wood block room dividers, and a stunning Joel Perlman sculpture.
Project completed by New York interior design firm Betty Wasserman Art & Interiors, which serves New York City, as well as across the tri-state area and in The Hamptons.
For more about Betty Wasserman, click here: https://www.bettywasserman.com/
To learn more about this project, click here: https://www.bettywasserman.com/spaces/macdougal-manor/
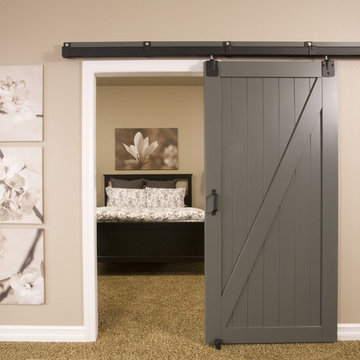
Inspiration för mellanstora klassiska sovrum, med beige väggar, heltäckningsmatta och beiget golv
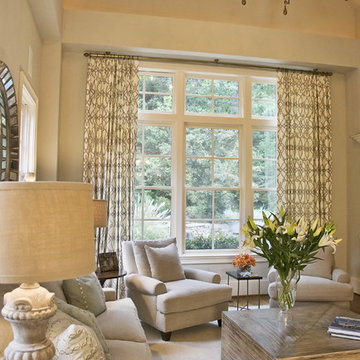
Foto på ett mellanstort vintage allrum med öppen planlösning, med beige väggar, mellanmörkt trägolv, en standard öppen spis, en spiselkrans i sten och brunt golv
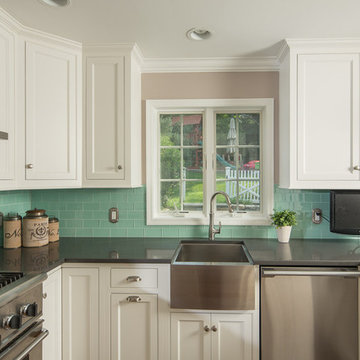
Idéer för att renovera ett avskilt, mellanstort vintage u-kök, med en rustik diskho, luckor med infälld panel, vita skåp, bänkskiva i rostfritt stål, grönt stänkskydd, stänkskydd i tunnelbanekakel, rostfria vitvaror och en halv köksö
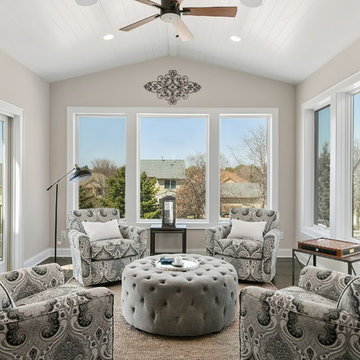
Idéer för att renovera ett mellanstort vintage uterum, med mörkt trägolv, tak och brunt golv
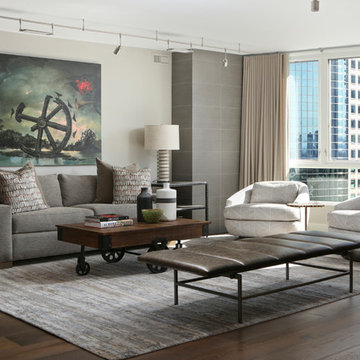
Photography:Tahvory Bunting @Denver Image Photography.
Bild på ett mellanstort funkis allrum med öppen planlösning, med beige väggar, mellanmörkt trägolv, brunt golv och ett finrum
Bild på ett mellanstort funkis allrum med öppen planlösning, med beige väggar, mellanmörkt trägolv, brunt golv och ett finrum
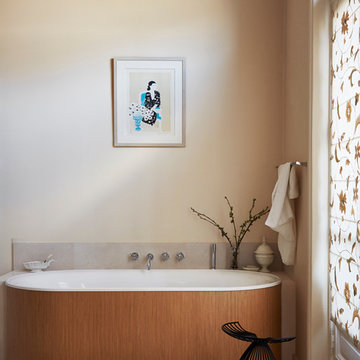
Idha Lindhag
Idéer för mellanstora funkis en-suite badrum, med ett platsbyggt badkar, beige väggar och beige kakel
Idéer för mellanstora funkis en-suite badrum, med ett platsbyggt badkar, beige väggar och beige kakel
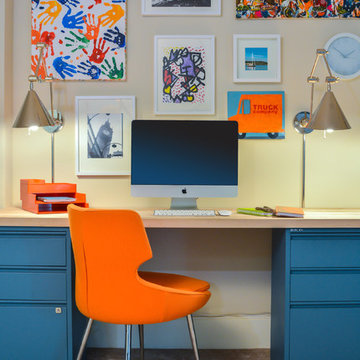
Inspiration för ett mellanstort funkis hemmabibliotek, med beige väggar, heltäckningsmatta, ett fristående skrivbord och brunt golv
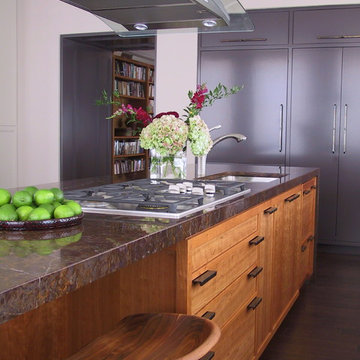
Cabinets are a mix of Cherry wood and high gloss painted finish.
Exempel på ett mellanstort klassiskt brun brunt kök, med en undermonterad diskho, släta luckor, skåp i mellenmörkt trä, rostfria vitvaror, bänkskiva i kvartsit, en köksö och brunt golv
Exempel på ett mellanstort klassiskt brun brunt kök, med en undermonterad diskho, släta luckor, skåp i mellenmörkt trä, rostfria vitvaror, bänkskiva i kvartsit, en köksö och brunt golv
837 foton på hem
4



















