837 foton på hem
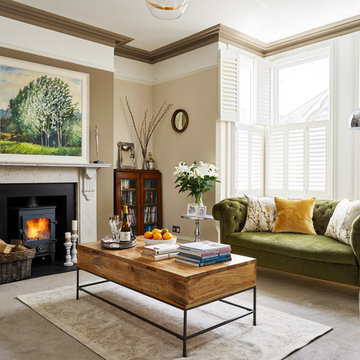
Bild på ett mellanstort vintage vardagsrum, med beige väggar, heltäckningsmatta, en öppen vedspis, en spiselkrans i sten och grått golv

Interior Design by Michele Hybner. Remodel and Basement Finish by Malibu Homes. Photo by Amoura Productions.
Inspiration för mellanstora klassiska separata vardagsrum, med ett musikrum, blå väggar, heltäckningsmatta, en bred öppen spis och beiget golv
Inspiration för mellanstora klassiska separata vardagsrum, med ett musikrum, blå väggar, heltäckningsmatta, en bred öppen spis och beiget golv
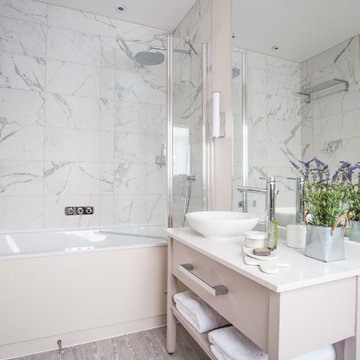
Small but spacious feeling Bathroom design with a simple custom made vanity unit and a space saving shower over the bath. Carrera Marble wall tiles and wood floor. Lots of mirror makes it feel deceptively big.
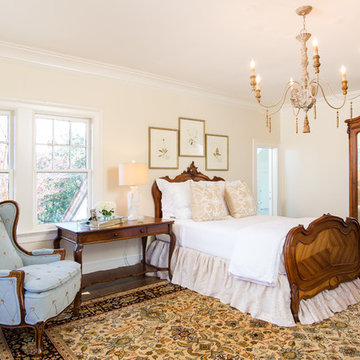
Brendon Pinola
Idéer för att renovera ett mellanstort gästrum, med beige väggar, mellanmörkt trägolv och brunt golv
Idéer för att renovera ett mellanstort gästrum, med beige väggar, mellanmörkt trägolv och brunt golv
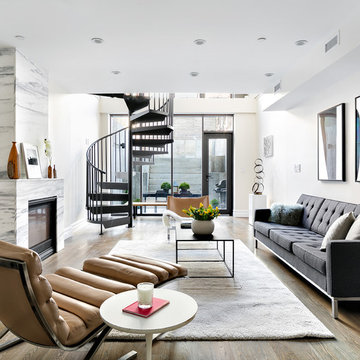
Inredning av ett modernt mellanstort allrum med öppen planlösning, med en standard öppen spis, en spiselkrans i sten och beige väggar

Dans cet appartement très lumineux et tourné vers la ville, l'enjeu était de créer des espaces distincts sans perdre cette luminosité. Grâce à du mobilier sur mesure, nous sommes parvenus à créer des espaces communs différents.
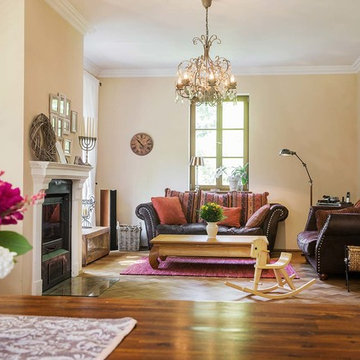
Jan Gutzeit | Photographer
Exempel på ett mellanstort lantligt separat vardagsrum, med ett musikrum, beige väggar, mellanmörkt trägolv och en standard öppen spis
Exempel på ett mellanstort lantligt separat vardagsrum, med ett musikrum, beige väggar, mellanmörkt trägolv och en standard öppen spis
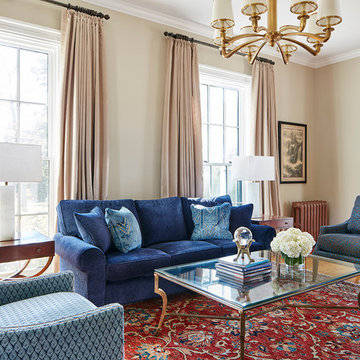
Floor to ceiling vintage windows were restored and let light flood the room. State of the art radiators replicate the originals keeping the room warm and cozy. Custom furnishings from Kravet and Robert Allen are bright inviting.
The glass top brass based cocktail table lets the hand woven tribal rug show through......Photo by Jared Kuzia
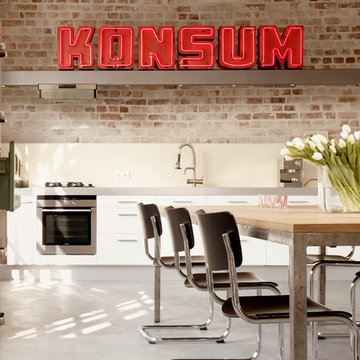
Industriell inredning av ett avskilt, mellanstort linjärt kök, med släta luckor, vita skåp, beige stänkskydd, glaspanel som stänkskydd och rostfria vitvaror

Connie Anderson
Inspiration för mellanstora klassiska avskilda allrum, med beige väggar, en väggmonterad TV, mörkt trägolv och brunt golv
Inspiration för mellanstora klassiska avskilda allrum, med beige väggar, en väggmonterad TV, mörkt trägolv och brunt golv

Foto på ett mellanstort vintage kapprum, med beige väggar, ljust trägolv och brunt golv

Boston Blend Round Thin Stone Fireplace
Klassisk inredning av ett mellanstort allrum med öppen planlösning, med bruna väggar, en standard öppen spis, en spiselkrans i sten, ett finrum, heltäckningsmatta och brunt golv
Klassisk inredning av ett mellanstort allrum med öppen planlösning, med bruna väggar, en standard öppen spis, en spiselkrans i sten, ett finrum, heltäckningsmatta och brunt golv
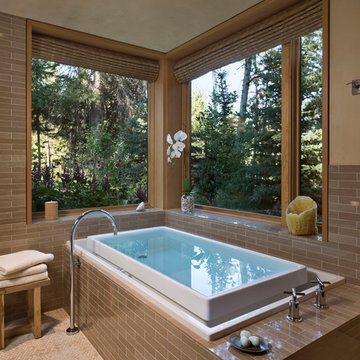
Custom Home Jackson Hole, WY
Paul Warchol Photography
Idéer för att renovera ett mellanstort rustikt en-suite badrum, med ett platsbyggt badkar, brun kakel, porslinskakel, beige väggar, mosaikgolv och beiget golv
Idéer för att renovera ett mellanstort rustikt en-suite badrum, med ett platsbyggt badkar, brun kakel, porslinskakel, beige väggar, mosaikgolv och beiget golv

Built from the ground up on 80 acres outside Dallas, Oregon, this new modern ranch house is a balanced blend of natural and industrial elements. The custom home beautifully combines various materials, unique lines and angles, and attractive finishes throughout. The property owners wanted to create a living space with a strong indoor-outdoor connection. We integrated built-in sky lights, floor-to-ceiling windows and vaulted ceilings to attract ample, natural lighting. The master bathroom is spacious and features an open shower room with soaking tub and natural pebble tiling. There is custom-built cabinetry throughout the home, including extensive closet space, library shelving, and floating side tables in the master bedroom. The home flows easily from one room to the next and features a covered walkway between the garage and house. One of our favorite features in the home is the two-sided fireplace – one side facing the living room and the other facing the outdoor space. In addition to the fireplace, the homeowners can enjoy an outdoor living space including a seating area, in-ground fire pit and soaking tub.

Spin Photography
Bild på en mellanstor vintage beige l-formad beige tvättstuga enbart för tvätt, med en nedsänkt diskho, luckor med infälld panel, vita skåp, beige väggar, beiget golv, bänkskiva i koppar och klinkergolv i porslin
Bild på en mellanstor vintage beige l-formad beige tvättstuga enbart för tvätt, med en nedsänkt diskho, luckor med infälld panel, vita skåp, beige väggar, beiget golv, bänkskiva i koppar och klinkergolv i porslin
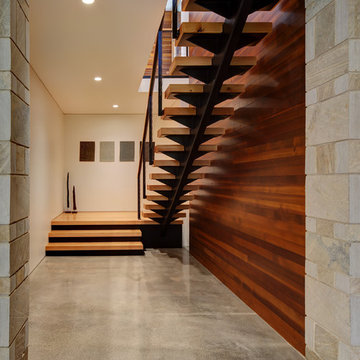
Tricia Shay Photography
Inredning av en modern mellanstor rak trappa i trä, med öppna sättsteg och kabelräcke
Inredning av en modern mellanstor rak trappa i trä, med öppna sättsteg och kabelräcke
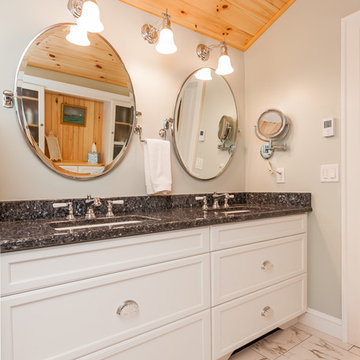
Sandi Lanigan Interiors
Beck Photography
Idéer för mellanstora vintage en-suite badrum, med ett undermonterad handfat, luckor med infälld panel, vita skåp, granitbänkskiva, vit kakel, porslinskakel, ett badkar i en alkov, en dusch/badkar-kombination, grå väggar och dusch med gångjärnsdörr
Idéer för mellanstora vintage en-suite badrum, med ett undermonterad handfat, luckor med infälld panel, vita skåp, granitbänkskiva, vit kakel, porslinskakel, ett badkar i en alkov, en dusch/badkar-kombination, grå väggar och dusch med gångjärnsdörr

The Nelson Cigar Pendant Light in Entry of Palo Alto home reconstruction and addition gives a mid-century feel to what was originally a ranch home. Beyond the entry with a skylight is the great room with a vaulted ceiling which opens to the backyard.
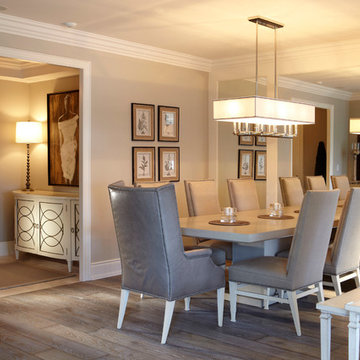
A transitional dining room that is pushed up against a mirror to create the visual effect of space.
Klassisk inredning av en mellanstor separat matplats, med beige väggar och ljust trägolv
Klassisk inredning av en mellanstor separat matplats, med beige väggar och ljust trägolv
837 foton på hem
3



















