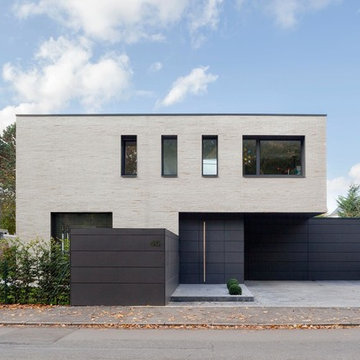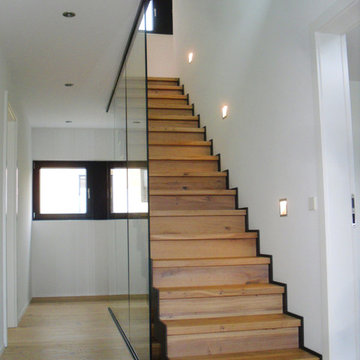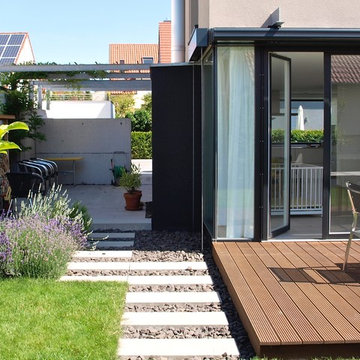153 foton på hem

The front of the house features an open porch, a common feature in the neighborhood. Stairs leading up to it are tucked behind one of a pair of brick walls. The brick was installed with raked (recessed) horizontal joints which soften the overall scale of the walls. The clerestory windows topping the taller of the brick walls bring light into the foyer and a large closet without sacrificing privacy. The living room windows feature a slight tint which provides a greater sense of privacy during the day without having to draw the drapes. An overhang lined on its underside in stained cedar leads to the entry door which again is hidden by one of the brick walls.

Idéer för att renovera ett mellanstort vintage arbetsrum, med beige väggar, ljust trägolv, ett inbyggt skrivbord och brunt golv

renovation and addition / builder - EODC, LLC.
Inspiration för ett mellanstort vintage grått hus, med tak i shingel och tre eller fler plan
Inspiration för ett mellanstort vintage grått hus, med tak i shingel och tre eller fler plan

Emily Followill
Idéer för mellanstora lantliga vitt kök, med vita skåp, rostfria vitvaror, mellanmörkt trägolv, en halv köksö, brunt golv, en undermonterad diskho, marmorbänkskiva, vitt stänkskydd och luckor med profilerade fronter
Idéer för mellanstora lantliga vitt kök, med vita skåp, rostfria vitvaror, mellanmörkt trägolv, en halv köksö, brunt golv, en undermonterad diskho, marmorbänkskiva, vitt stänkskydd och luckor med profilerade fronter
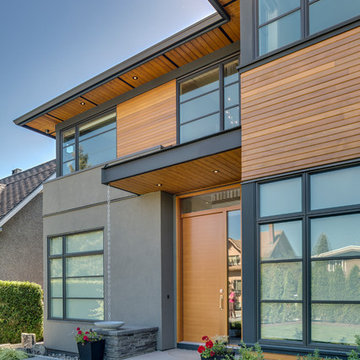
Exempel på ett mellanstort klassiskt brunt hus, med tre eller fler plan och blandad fasad
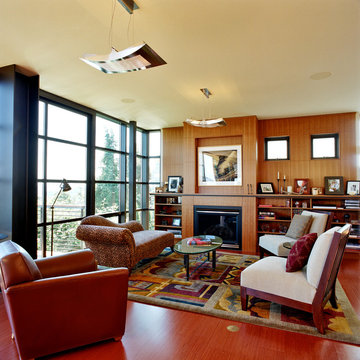
One of the most commanding features of this rebuilt WWII era house is a glass curtain wall opening to sweeping views. Exposed structural steel allowed the exterior walls of the residence to be a remarkable 55% glass while exceeding the Washington State Energy Code. A glass skylight and window walls bisect the house to create a stair core that brings natural daylight into the interiors and serves as the spine, and light-filled soul of the house.
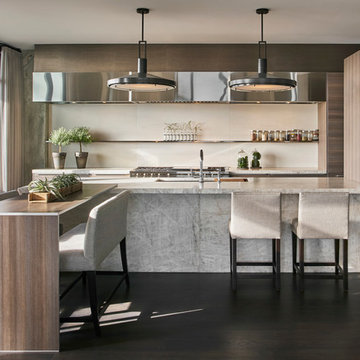
Mike Schwartz
Inredning av ett modernt mellanstort kök, med mörkt trägolv, en köksö, en undermonterad diskho, släta luckor, skåp i ljust trä, bänkskiva i koppar, vitt stänkskydd, stänkskydd i sten och rostfria vitvaror
Inredning av ett modernt mellanstort kök, med mörkt trägolv, en köksö, en undermonterad diskho, släta luckor, skåp i ljust trä, bänkskiva i koppar, vitt stänkskydd, stänkskydd i sten och rostfria vitvaror
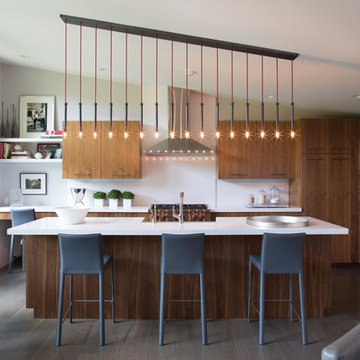
Custom lighting over the kitchen island marries the sloped ceiling with the fine lines of the rest of the kitchen.
Exempel på ett mellanstort modernt vit vitt kök, med släta luckor, skåp i mellenmörkt trä, rostfria vitvaror, en köksö, vitt stänkskydd, en rustik diskho, bänkskiva i koppar, mörkt trägolv och brunt golv
Exempel på ett mellanstort modernt vit vitt kök, med släta luckor, skåp i mellenmörkt trä, rostfria vitvaror, en köksö, vitt stänkskydd, en rustik diskho, bänkskiva i koppar, mörkt trägolv och brunt golv
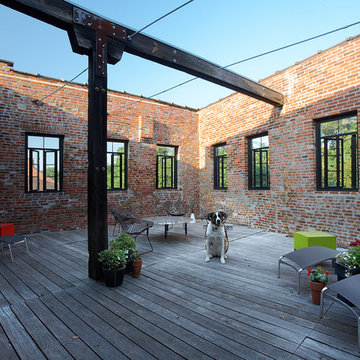
Rooftop deck with the office dog.
Christian Sauer Images
Industriell inredning av en mellanstor takterrass, med utekrukor
Industriell inredning av en mellanstor takterrass, med utekrukor

Meghan Bob Photography
Klassisk inredning av ett mellanstort l-kök, med en rustik diskho, skåp i shakerstil, gröna skåp, vitt stänkskydd, rostfria vitvaror, ljust trägolv, beiget golv och stänkskydd i porslinskakel
Klassisk inredning av ett mellanstort l-kök, med en rustik diskho, skåp i shakerstil, gröna skåp, vitt stänkskydd, rostfria vitvaror, ljust trägolv, beiget golv och stänkskydd i porslinskakel
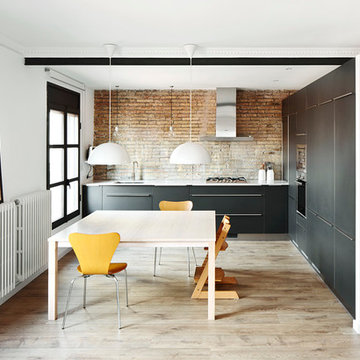
José Hevia
Inredning av ett eklektiskt avskilt, mellanstort l-kök, med en undermonterad diskho, släta luckor, svarta skåp, ljust trägolv, rostfria vitvaror och brunt stänkskydd
Inredning av ett eklektiskt avskilt, mellanstort l-kök, med en undermonterad diskho, släta luckor, svarta skåp, ljust trägolv, rostfria vitvaror och brunt stänkskydd
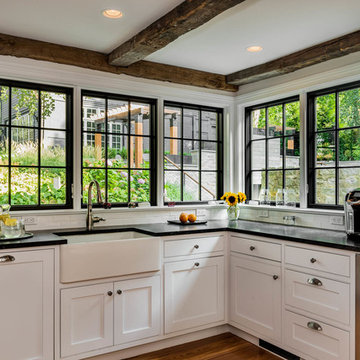
Rob Karosis: Photographer
Bild på ett mellanstort vintage kök, med en rustik diskho, skåp i shakerstil, vita skåp och mellanmörkt trägolv
Bild på ett mellanstort vintage kök, med en rustik diskho, skåp i shakerstil, vita skåp och mellanmörkt trägolv

Photo: David Papazian
Bild på ett mellanstort funkis hemmagym med grovkök, med vita väggar, heltäckningsmatta och grått golv
Bild på ett mellanstort funkis hemmagym med grovkök, med vita väggar, heltäckningsmatta och grått golv
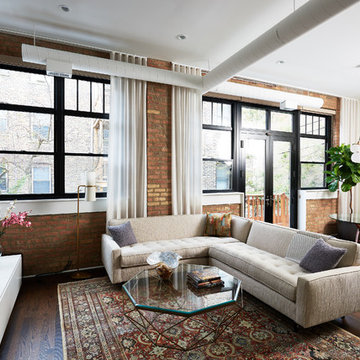
Foto på ett mellanstort industriellt allrum med öppen planlösning, med mörkt trägolv, brunt golv, ett finrum och vita väggar
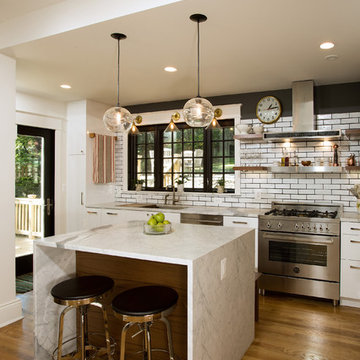
Greg Hadley Photography
The clients opted to use Ikea glossy white cabinets. Our crew assembled and installed the cabinetry on site. To provide an organic accent, we included walnut doors and open shelves. These pieces were purchased from a company that builds real wood veneer doors that fit over Ikea cabinet boxes. The island is sized to fit the space and provide adequate clearances around it for good traffic flow. The client requested the waterfall feature. The stone tops in the kitchen are Calacatta. Brass lamps above the sink (the original trim around the window was narrower, but once the client found these fixtures, we widened the trim to accommodate the lights.) Glass globe pendants. Brass lamp over built-in table. Glazed white brick subway backsplash tile.
Black painted Pella window and door.
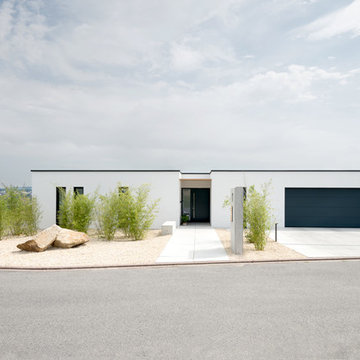
sebastian kolm architekturfotografie
Inredning av ett modernt mellanstort vitt betonghus, med allt i ett plan och platt tak
Inredning av ett modernt mellanstort vitt betonghus, med allt i ett plan och platt tak
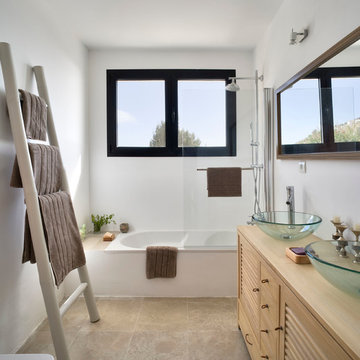
Fotografía: masfotogenica fotografia
Estilismo: masfotogenica Interiorismo
Inredning av ett medelhavsstil mellanstort beige beige en-suite badrum, med ett fristående handfat, luckor med lamellpanel, skåp i ljust trä, träbänkskiva, ett badkar i en alkov, en dusch/badkar-kombination, vita väggar och travertin golv
Inredning av ett medelhavsstil mellanstort beige beige en-suite badrum, med ett fristående handfat, luckor med lamellpanel, skåp i ljust trä, träbänkskiva, ett badkar i en alkov, en dusch/badkar-kombination, vita väggar och travertin golv
153 foton på hem
1



















