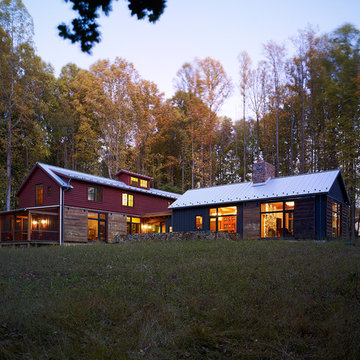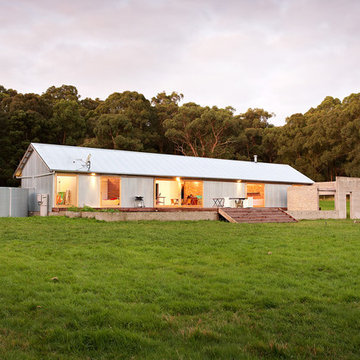36 foton på hem
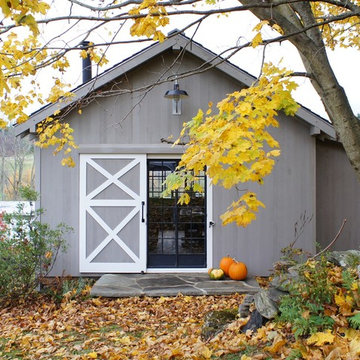
A repurposed chicken coop was transformed into a home office.
Inspiration för en mellanstor lantlig garage och förråd
Inspiration för en mellanstor lantlig garage och förråd

Inspiration för mellanstora rustika beige hus, med mansardtak, två våningar, blandad fasad och tak i shingel
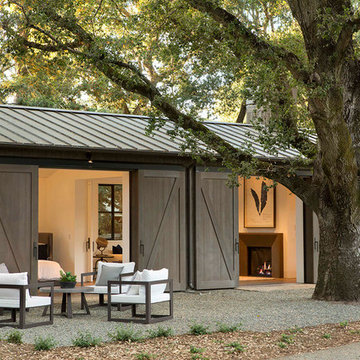
The Guest House has pocketing lift and slide steel doors to provide an indoor/outdoor living space. The gravel patio connects the area to the rest of the landscape.
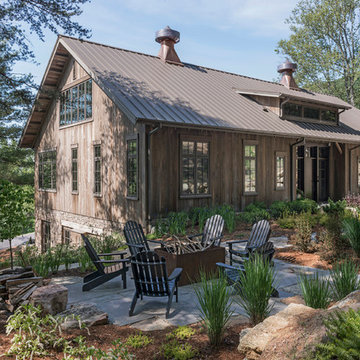
We used the timber frame of a century old barn to build this rustic modern house. The barn was dismantled, and reassembled on site. Inside, we designed the home to showcase as much of the original timber frame as possible.
Photography by Todd Crawford
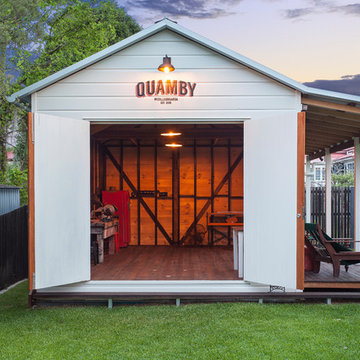
Real Property Photography
Inredning av ett lantligt mellanstort fristående kontor, studio eller verkstad
Inredning av ett lantligt mellanstort fristående kontor, studio eller verkstad
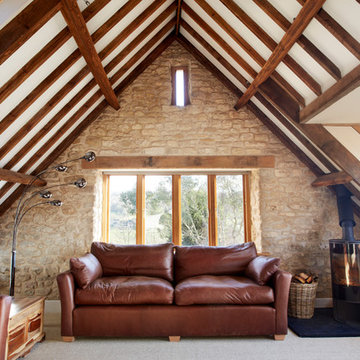
Cosy living room with exposed natural stone wall and stained rafters. Slate hearth has been reclaimed from an old pool table. Deep oak window sills, large oak windows and ceiling up to the underside of the roof ridge gives a dramatic feel.

Foto på ett mellanstort rustikt beige en-suite badrum, med ett fristående handfat, släta luckor, skåp i mellenmörkt trä, ett undermonterat badkar, beige väggar, brun kakel, porslinskakel, klinkergolv i porslin, bänkskiva i kvarts och beiget golv
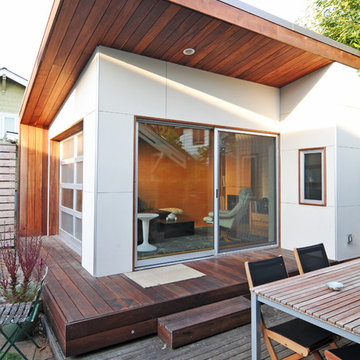
This small project in the Portage Bay neighborhood of Seattle replaced an existing garage with a functional living room.
Tucked behind the owner’s traditional bungalow, this modern room provides a retreat from the house and activates the outdoor space between the two buildings.
The project houses a small home office as well as an area for watching TV and sitting by the fireplace. In the summer, both doors open to take advantage of the surrounding deck and patio.
Photographs by Nataworry Photography
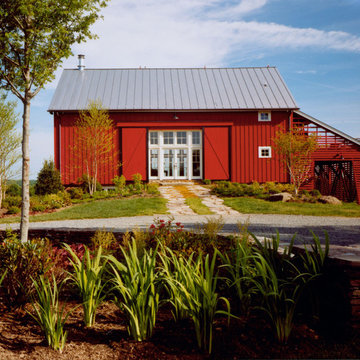
Adaptive reuse of an 1800s bank barn into a "party barn" to host gatherings of friends and family. Winner of an AIA Merit Award and Southern Living Magazine's Home Award in Historic Restoration. Photo by Maxwell MacKenzie.
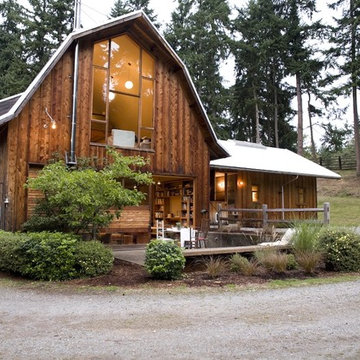
Idéer för mellanstora rustika bruna hus, med mansardtak, två våningar och tak i metall
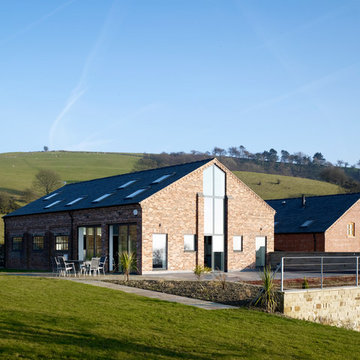
Photo by: Tim Soar
Inredning av ett klassiskt mellanstort hus, med två våningar, tegel och sadeltak
Inredning av ett klassiskt mellanstort hus, med två våningar, tegel och sadeltak
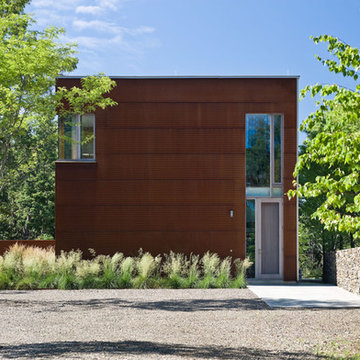
Westphalen Photography
Bild på ett mellanstort industriellt hus, med två våningar, metallfasad och platt tak
Bild på ett mellanstort industriellt hus, med två våningar, metallfasad och platt tak
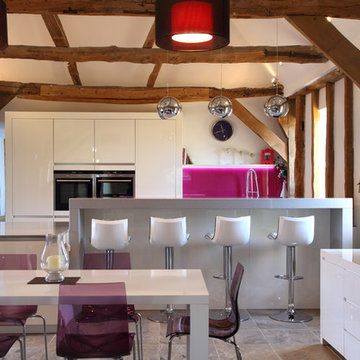
Exempel på ett mellanstort modernt kök, med släta luckor, vita skåp, rosa stänkskydd och glaspanel som stänkskydd

neil davis
Foto på ett mellanstort lantligt brun kök, med en rustik diskho, luckor med infälld panel, grå skåp, träbänkskiva, beiget golv, integrerade vitvaror och mellanmörkt trägolv
Foto på ett mellanstort lantligt brun kök, med en rustik diskho, luckor med infälld panel, grå skåp, träbänkskiva, beiget golv, integrerade vitvaror och mellanmörkt trägolv
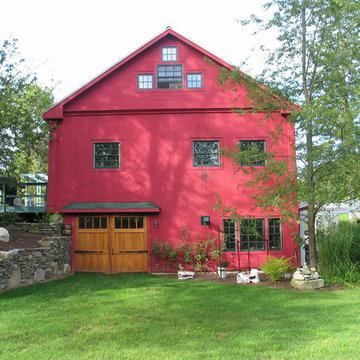
This 1800's dairy barn was falling apart when this renovation began. It now serves as an entertaining space with two loft style bedrooms, a kitchen, storage areas, a workshop, and two car garage.
Features:
-Alaskan Cedar swing out carriage and entry doors pop against the traditional barn siding.
-A Traeger wood pellet furnace heats the entire barn during winter months.
-The entire kitchen was salvaged from another project and installed with new energy star appliances.
-Antique slate chalkboards were cut into squares and used as floor tile in the upstairs bathroom. 1" thick bluestone tiles were installed on a mudjob in the downstairs hallway.
-Corrugated metal ceilings were installed to help reflect light and brighten the lofted second floor.
-A 14' wide fieldstone fire pit was installed in the field just off of the giant rear entertaining deck with pergola.
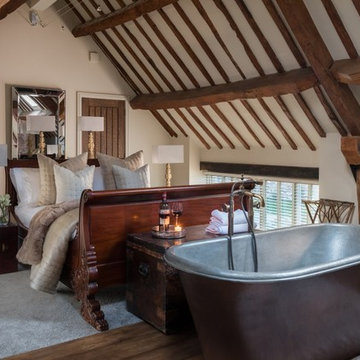
Unique Home Stays
Inspiration för mellanstora rustika sovrum, med beige väggar, mellanmörkt trägolv och brunt golv
Inspiration för mellanstora rustika sovrum, med beige väggar, mellanmörkt trägolv och brunt golv
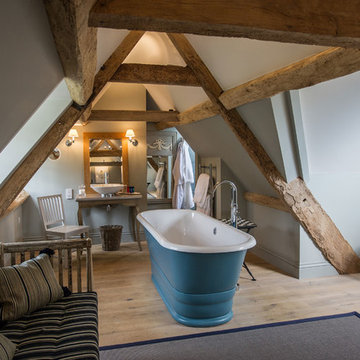
Idéer för mellanstora lantliga badrum, med ett fristående badkar, grå väggar, ljust trägolv, ett fristående handfat, beiget golv och träbänkskiva
36 foton på hem
1



















