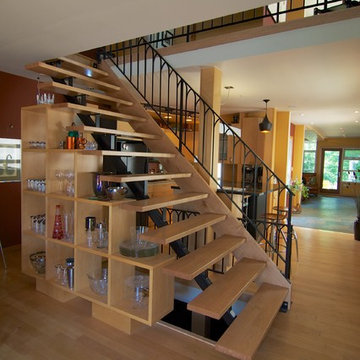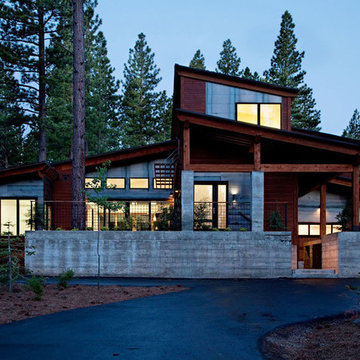63 foton på hem

Small white painted kitchen in cottage on the beach in California. Natural wood shelves and natural materials with white cabinetry,
A small weekend beach resort home for a family of four with two little girls. Remodeled from a funky old house built in the 60's on Oxnard Shores. This little white cottage has the master bedroom, a playroom, guest bedroom and girls' bunk room upstairs, while downstairs there is a 1960s feel family room with an industrial modern style bar for the family's many parties and celebrations. A great room open to the dining area with a zinc dining table and rattan chairs. Fireplace features custom iron doors, and green glass tile surround. New white cabinets and bookshelves flank the real wood burning fire place. Simple clean white cabinetry in the kitchen with x designs on glass cabinet doors and peninsula ends. Durable, beautiful white quartzite counter tops and yes! porcelain planked floors for durability! The girls can run in and out without worrying about the beach sand damage!. White painted planked and beamed ceilings, natural reclaimed woods mixed with rattans and velvets for comfortable, beautiful interiors Project Location: Oxnard, California. Project designed by Maraya Interior Design. From their beautiful resort town of Ojai, they serve clients in Montecito, Hope Ranch, Malibu, Westlake and Calabasas, across the tri-county areas of Santa Barbara, Ventura and Los Angeles, south to Hidden Hills- north through Solvang and more.
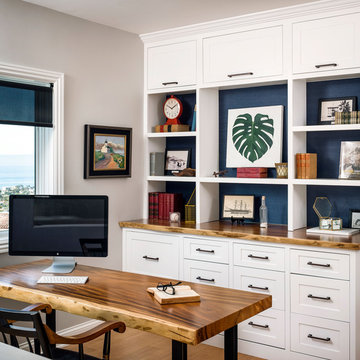
Photo courtesy of Chipper Hatter
Idéer för ett mellanstort maritimt hemmabibliotek, med beige väggar, ljust trägolv, ett fristående skrivbord och beiget golv
Idéer för ett mellanstort maritimt hemmabibliotek, med beige väggar, ljust trägolv, ett fristående skrivbord och beiget golv
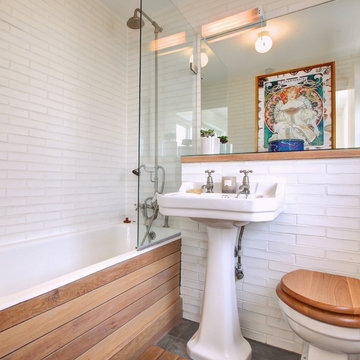
An East London former artist's studio in the heart of Shoreditch was brought to life with a lively mix of classic Scandinavian design layered with punches of colour and pattern.
Bespoke joinery sits alongside modern and antique furniture. A deco Venetian mirror adds sparkle in the Asian influenced sitting room which displays pieces sourced from as far afield as Malaysia and Hong Kong.
Indian textiles and a handwoven beni ourain carpet from Marrakech give the bedroom a relaxed bohemian feel, with simple bespoke silk blinds commissioned for the large lateral windows that span the room.
In the bathroom the simple Fired Earth tiles sing. A couple of carefully chosen accessories found in a Parisian market add a dash of je ne sais quoi.
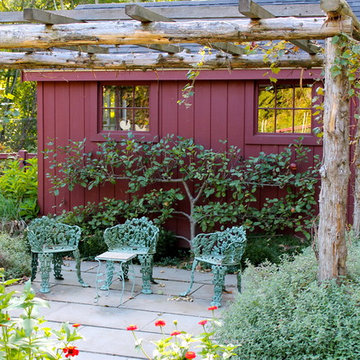
Christine Darnell Gardens
Idéer för mellanstora vintage uteplatser på baksidan av huset, med en pergola
Idéer för mellanstora vintage uteplatser på baksidan av huset, med en pergola

Gregg Hadley
Inspiration för mellanstora moderna matplatser med öppen planlösning, med vita väggar, ljust trägolv, beiget golv, en dubbelsidig öppen spis och en spiselkrans i trä
Inspiration för mellanstora moderna matplatser med öppen planlösning, med vita väggar, ljust trägolv, beiget golv, en dubbelsidig öppen spis och en spiselkrans i trä
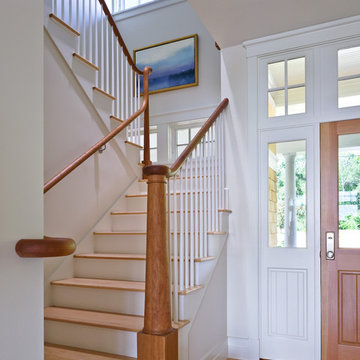
Idéer för mellanstora vintage raka trappor i trä, med sättsteg i målat trä och räcke i trä
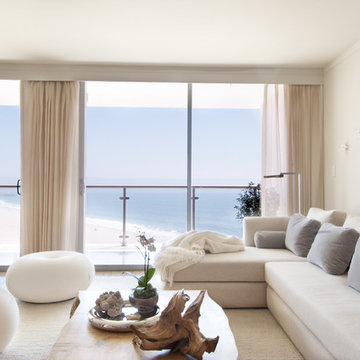
White fabric poufs provide extra seating for guests and are low enough to preserve the ocean view.
Photo by: Brad Nicol
Modern inredning av ett mellanstort allrum med öppen planlösning, med ett finrum, vita väggar och ljust trägolv
Modern inredning av ett mellanstort allrum med öppen planlösning, med ett finrum, vita väggar och ljust trägolv
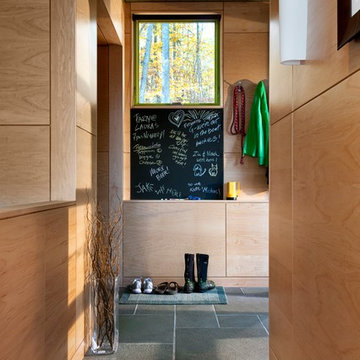
Rob Karosis Photography
www.robkarosis.com
Inspiration för en mellanstor funkis hall
Inspiration för en mellanstor funkis hall

Bild på ett mellanstort funkis grönt hus, med två våningar och tak i mixade material
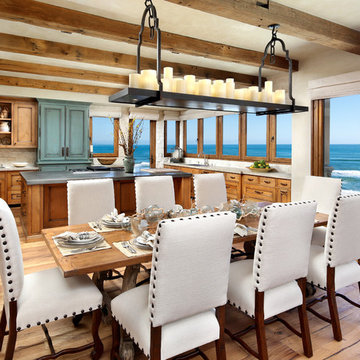
Idéer för ett mellanstort maritimt kök med matplats, med vita väggar, mellanmörkt trägolv och brunt golv
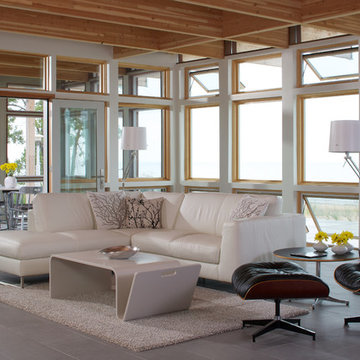
The Owners of a home that had been consumed by the moving dunes of Lake Michigan wanted a home that would not only stand the test of aesthetic time, but survive the vicissitudes of the environment.
With the assistance of the Michigan Department of Environmental Quality as well as the consulting civil engineer and the City of Grand Haven Zoning Department, a soil stabilization site plan was developed based on raising the new home’s main floor elevation by almost three feet, implementing erosion studies, screen walls and planting indigenous, drought tolerant xeriscaping. The screen walls, as well as the low profile of the home and the use of sand trapping marrum beachgrass all help to create a wind shadow buffer around the home and reduce blowing sand erosion and accretion.
The Owners wanted to minimize the stylistic baggage which consumes most “cottage” residences, and with the Architect created a home with simple lines focused on the view and the natural environment. Sustainable energy requirements on a budget directed the design decisions regarding the SIPs panel insulation, energy systems, roof shading, other insulation systems, lighting and detailing. Easily constructed and linear, the home harkens back to mid century modern pavilions with present day environmental sensitivities and harmony with the site.
James Yochum

A bar provides seating as well as a division between the game room and kitchen area.
Photo by: Daniel Contelmo Jr.
Idéer för att renovera en mellanstor lantlig u-formad hemmabar med stolar, med luckor med infälld panel, skåp i slitet trä, granitbänkskiva, stänkskydd i stenkakel och mörkt trägolv
Idéer för att renovera en mellanstor lantlig u-formad hemmabar med stolar, med luckor med infälld panel, skåp i slitet trä, granitbänkskiva, stänkskydd i stenkakel och mörkt trägolv
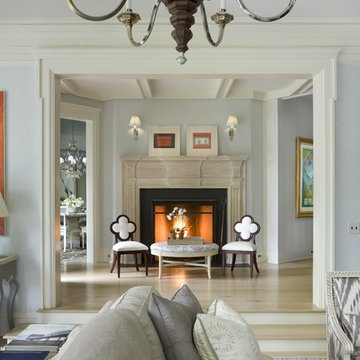
Durston Saylor
Inredning av ett klassiskt mellanstort separat vardagsrum, med blå väggar, ett finrum, ljust trägolv, en standard öppen spis och en spiselkrans i gips
Inredning av ett klassiskt mellanstort separat vardagsrum, med blå väggar, ett finrum, ljust trägolv, en standard öppen spis och en spiselkrans i gips
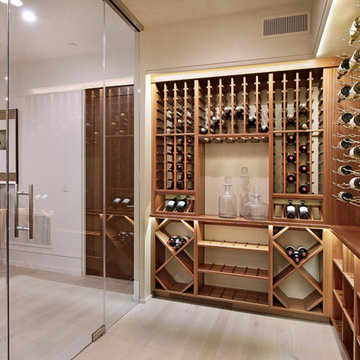
A large, humidified wine room lines the back wall of this room that begs to entertain.
Idéer för en mellanstor modern vinkällare, med ljust trägolv, vinhyllor och brunt golv
Idéer för en mellanstor modern vinkällare, med ljust trägolv, vinhyllor och brunt golv

The interior of the wharf cottage appears boat like and clad in tongue and groove Douglas fir. A small galley kitchen sits at the far end right. Nearby an open serving island, dining area and living area are all open to the soaring ceiling and custom fireplace.
The fireplace consists of a 12,000# monolith carved to received a custom gas fireplace element. The chimney is cantilevered from the ceiling. The structural steel columns seen supporting the building from the exterior are thin and light. This lightness is enhanced by the taught stainless steel tie rods spanning the space.
Eric Reinholdt - Project Architect/Lead Designer with Elliott + Elliott Architecture
Photo: Tom Crane Photography, Inc.

Fir cabinets pair well with Ceasarstone countertops.
Exempel på ett mellanstort modernt u-kök, med släta luckor, en dubbel diskho, skåp i mellenmörkt trä, svarta vitvaror, betonggolv, bänkskiva i kvarts, vitt stänkskydd, en halv köksö och grått golv
Exempel på ett mellanstort modernt u-kök, med släta luckor, en dubbel diskho, skåp i mellenmörkt trä, svarta vitvaror, betonggolv, bänkskiva i kvarts, vitt stänkskydd, en halv köksö och grått golv
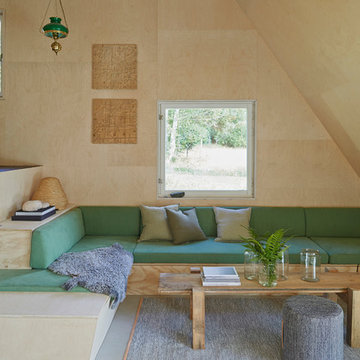
Vardagsrum. Samtliga möbler är platsbyggda i pusselplywood.
Living room. All furniture is built on site in the puzzle plywood.
Åke Eson Lindman, www.lindmanphotography.com
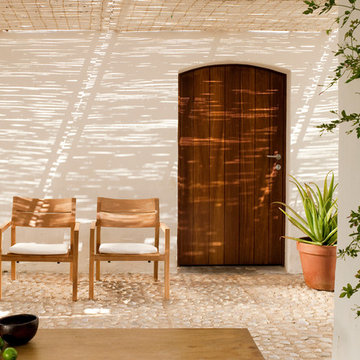
Inspiration för en mellanstor medelhavsstil gårdsplan, med naturstensplattor, markiser och utekrukor
63 foton på hem
1



















