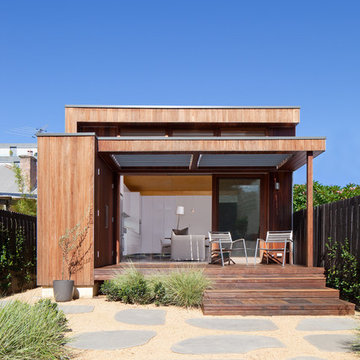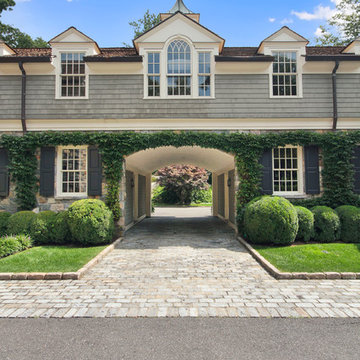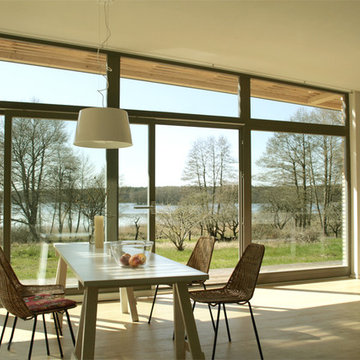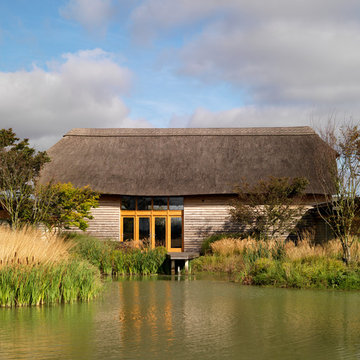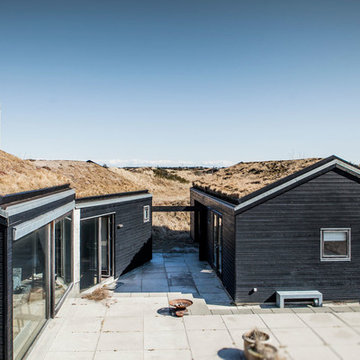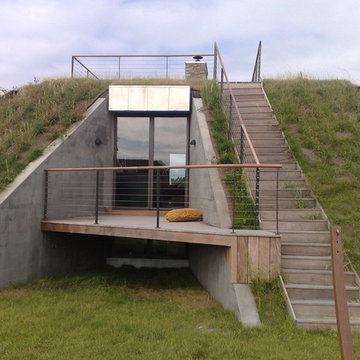27 foton på hem
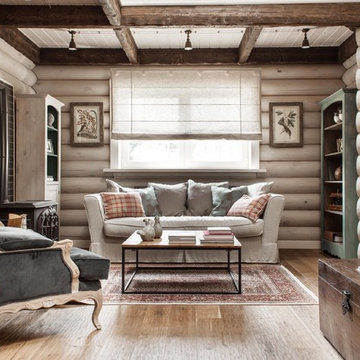
Photo by: Кирилл Овчинников © 2015 Houzz
Inspiration för mellanstora lantliga allrum med öppen planlösning, med vita väggar, mellanmörkt trägolv och en öppen vedspis
Inspiration för mellanstora lantliga allrum med öppen planlösning, med vita väggar, mellanmörkt trägolv och en öppen vedspis
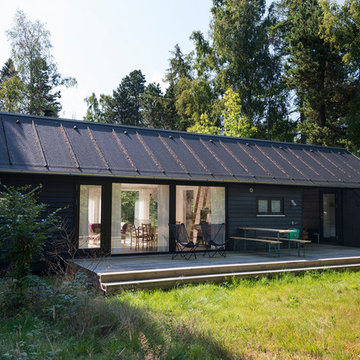
Idéer för att renovera ett mellanstort nordiskt svart trähus, med allt i ett plan och sadeltak
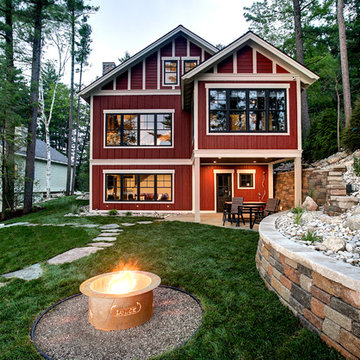
Photos by Kaity
Inspiration för ett mellanstort lantligt rött trähus, med två våningar och sadeltak
Inspiration för ett mellanstort lantligt rött trähus, med två våningar och sadeltak
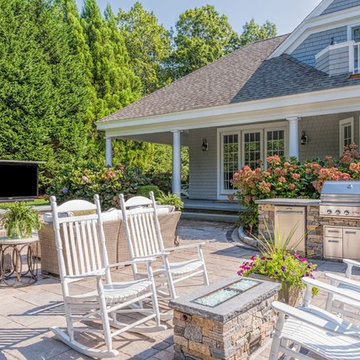
Klassisk inredning av en mellanstor uteplats på baksidan av huset, med marksten i betong
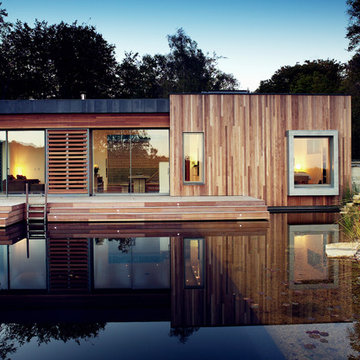
Nigel Rigden (www.nigrig.com)
Modern inredning av ett mellanstort trähus, med allt i ett plan och platt tak
Modern inredning av ett mellanstort trähus, med allt i ett plan och platt tak
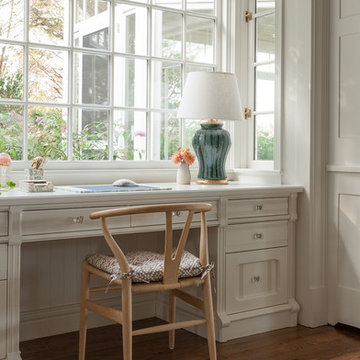
Custom kitchen with white painted cabinets and glass knobs.
Hans Wegner oak Wishbone chair.
Spitzmiller table lamp
Photographer Carter Berg
Idéer för att renovera ett mellanstort maritimt hemmabibliotek, med vita väggar, mörkt trägolv och ett inbyggt skrivbord
Idéer för att renovera ett mellanstort maritimt hemmabibliotek, med vita väggar, mörkt trägolv och ett inbyggt skrivbord
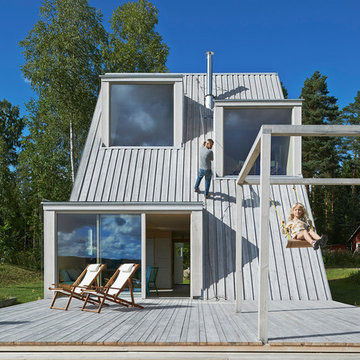
Taket och altanen binds samman till en gemensam terrass. Den används för matlagning, lek, sol och klättring.
The house and the roof are tied together to a common terrace. It is used for cooking, playing , swimming and climbing.
Åke Eson Lindman, www.lindmanphotography.com
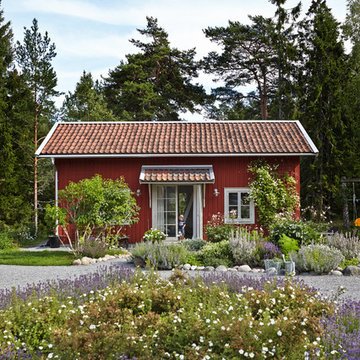
Magnus Anesund
Foto på ett mellanstort lantligt rött trähus, med allt i ett plan och sadeltak
Foto på ett mellanstort lantligt rött trähus, med allt i ett plan och sadeltak
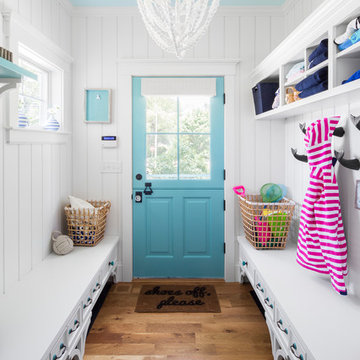
Photo credits: Design Imaging Studios.
Idéer för att renovera ett mellanstort maritimt kapprum, med vita väggar, mellanmörkt trägolv, en tvådelad stalldörr och en blå dörr
Idéer för att renovera ett mellanstort maritimt kapprum, med vita väggar, mellanmörkt trägolv, en tvådelad stalldörr och en blå dörr
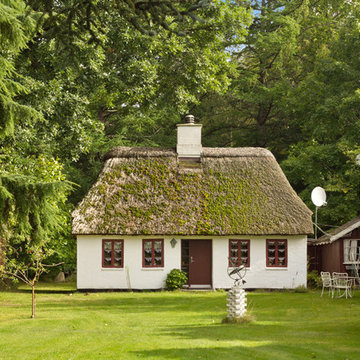
Idéer för ett mellanstort nordiskt vitt hus, med allt i ett plan, tegel och sadeltak
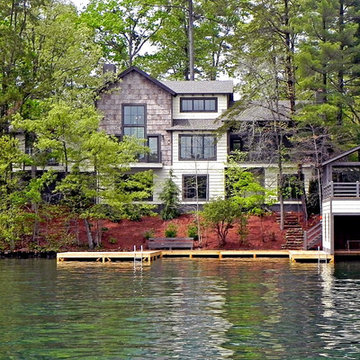
Stuart Wade, Envision Web
Lake Burton is a 2,775 acre man-made lake with 62 miles of shoreline located in the northeastern corner of Georgia in Rabun County. It is the first lake in a five-lake series called the Tallulah River Watershed that follows the original course of the Tallulah River. The series of lakes starts with Lake Burton as the northernmost lake followed by Lake Seed, Lake Rabun, Lake Tallulah Falls and the eastern arm of Lake Tugalo (the western arm is formed by the Chattooga River. The lakes are owned and operated by the Georgia Power Company to generate hydroelectric energy for Georgia's largest city, Atlanta. At one time these lakes were the largest producers of electricity in the state of Georgia. Now, they only provide peak power supply.
The lake was built in a deep valley located along a 10 mile section of the Tallulah River. The Lake Burton Dam was closed on December 22, 1919 and the lake started to fill. The dam is a gravity concrete dam, with a height of 128 feet and a span of 1,100 feet. The spillway is equipped with eight gates 22 feet wide by 6.6 feet high. The total capacity at an elevation of 1,866.6 feet is 108,000 acre-ft, of which 106,000 acre-ft is usable storage. The generating capacity of the dam is 6,120 kilowatts (two units).Lake Burton is the highest Georgia Power lake in Georgia.
Lake Burton gets its named from the town of Burton, which was the second largest town in Rabun County with a population of approximately 200 but now lies below the lake's surface. The town (and the lake) was named after local prominent citizen Jeremiah Burton and was situated along the road from Clayton, Georgia to the Nacoochee Valley. Andrew Jackson Ritchie served as the postmaster for the area for several years. Gold was first discovered in Rabun County where Dicks Creek and the Tallulah River come together and was the reason for the town's founding in the early 1800s.
The Lake Burton Fish Hatchery and Moccasin Creek State Park are located on the western side of the lake. Lake Burton is home to several species of fish, including Spotted Bass, Largemouth Bass, White Bass, Black Crappie, Bluegill, Redear Sunfish, White Catfish, Walleye, Brown Trout, Rainbow Trout, and Yellow Perch.
The residents of Lake Burton are a mix of permanent residents and seasonal vacationers who together make-up the Lake Burton Civic Association, a local organization who goal is to maintain the lake through volunteer clean-ups and other such events. Let a Lake Burton resident and expert show you the way home to Lake Burton real estate.
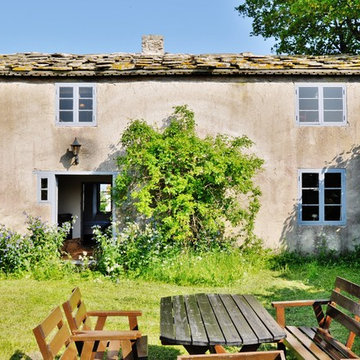
Bild på ett mellanstort lantligt beige stenhus, med två våningar och valmat tak
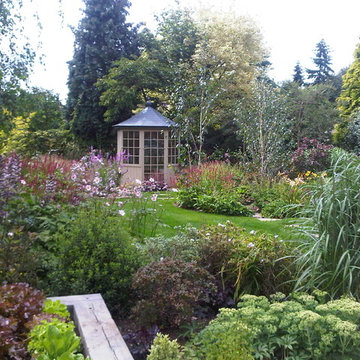
James Brunton-Smith
Idéer för mellanstora vintage trädgårdar i delvis sol, med naturstensplattor
Idéer för mellanstora vintage trädgårdar i delvis sol, med naturstensplattor
27 foton på hem
1



















