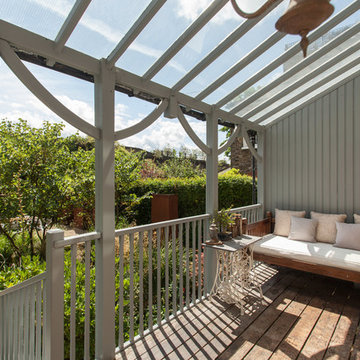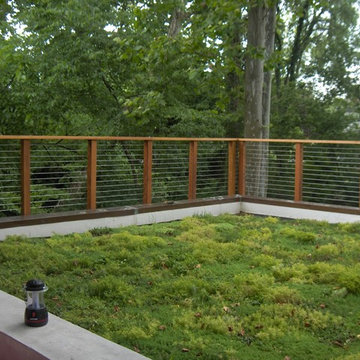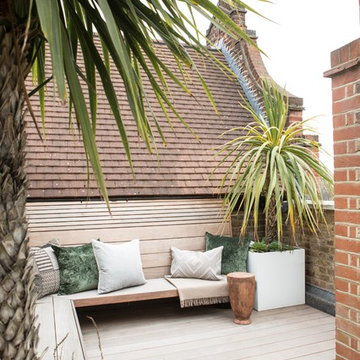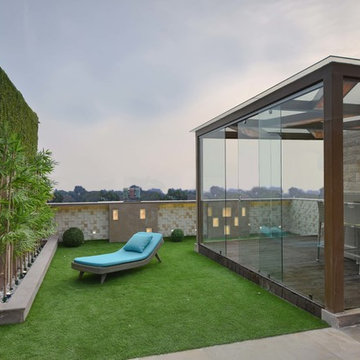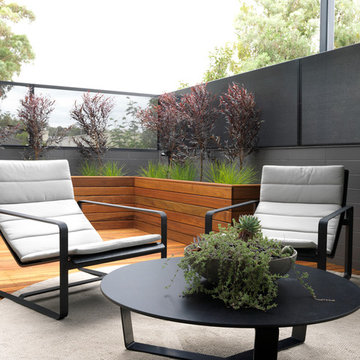110 foton på hem
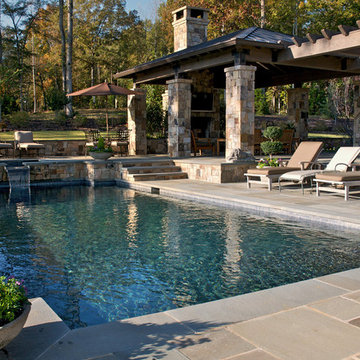
Foto på en mellanstor rustik pool på baksidan av huset, med en fontän och naturstensplattor
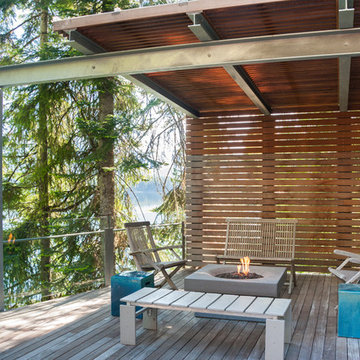
Idéer för mellanstora funkis terrasser på baksidan av huset, med en öppen spis och markiser
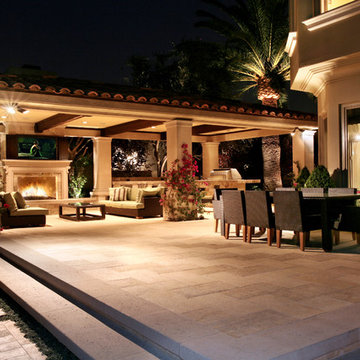
Medelhavsstil inredning av en mellanstor uteplats på baksidan av huset, med ett lusthus och en öppen spis
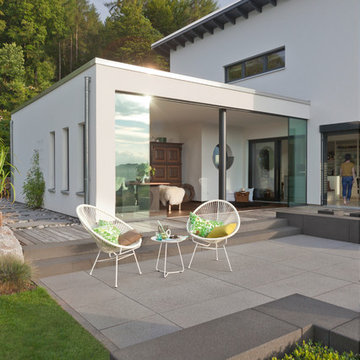
Die Terrasse passt mit den großen Terrassenplatten
sowie den Stufen und Sitzblöcken in der hochwertigen, edlen Ausführung sehr gut zum Stil des Hauses.
© Rinn Beton- und Naturstein
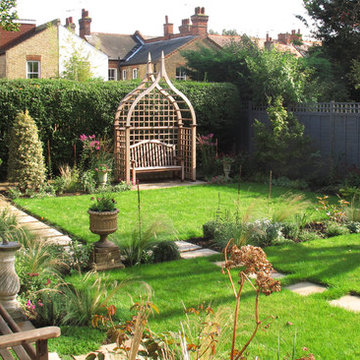
Jo Fenton
Idéer för mellanstora vintage trädgårdar på sommaren, med en trädgårdsgång och marksten i betong
Idéer för mellanstora vintage trädgårdar på sommaren, med en trädgårdsgång och marksten i betong
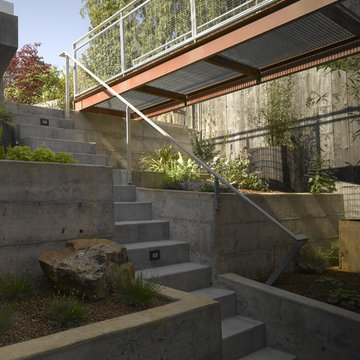
Ken Gutmaker, Photography
Idéer för mellanstora funkis bakgårdar i delvis sol, med marksten i betong
Idéer för mellanstora funkis bakgårdar i delvis sol, med marksten i betong
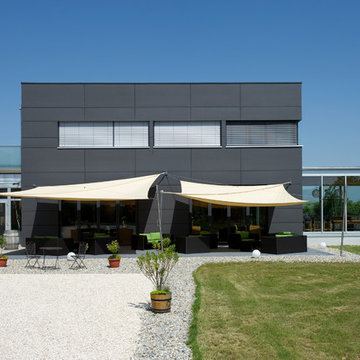
Modern inredning av ett mellanstort svart hus, med två våningar och platt tak
This project the home sat at the top of the hill with breathtaking views all around. The challenge was restrictions that dictated the placement of the pool a distance from the house. The final design was very pleasing with the swimming pool on the slope with these amazing views. A walkway leads from the side of the home to the pool gate. On entering the pool area, reveals a spa cascading into the pool, ample Techo-Bloc paver pool decking, and the valley laid out below.
Lighting by: Affordable Sprinklers & Outdoor Lighting, Vienna, VA
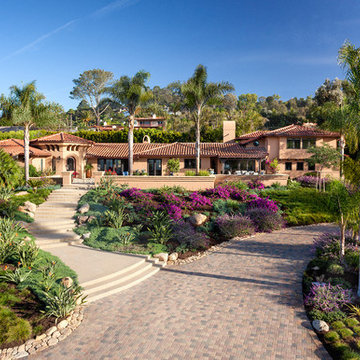
This existing home located in Santa Barbara's Hope Ranch, presented us the opportunity to accentuate what Santa Barbara living is about. By creating the entry and outdoor dining terrace, the client and their friends can relax and enjoy views to the ocean. Photographer: Jim Bartsch
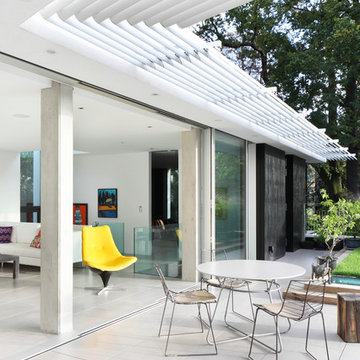
View of Roof Terrace
To Download the Brochure For E2 Architecture and Interiors’ Award Winning Project
The Pavilion Eco House, Blackheath
Please Paste the Link Below Into Your Browser http://www.e2architecture.com/downloads/
Winner of the Evening Standard's New Homes Eco + Living Award 2015 and Voted the UK's Top Eco Home in the Guardian online 2014.
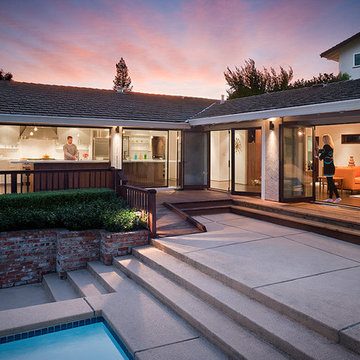
patio and landscape by others
Inredning av ett klassiskt mellanstort hus, med två våningar och stuckatur
Inredning av ett klassiskt mellanstort hus, med två våningar och stuckatur
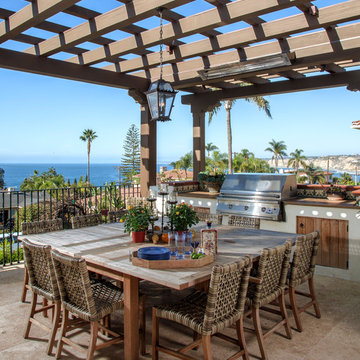
Kim Grant, Architect;
Elizabeth Barkett, Interior Designer - Ross Thiele & Sons Ltd.;
Theresa Clark, Landscape Architect;
Gail Owens, Photographer
Bild på en mellanstor medelhavsstil uteplats längs med huset, med en pergola och kakelplattor
Bild på en mellanstor medelhavsstil uteplats längs med huset, med en pergola och kakelplattor
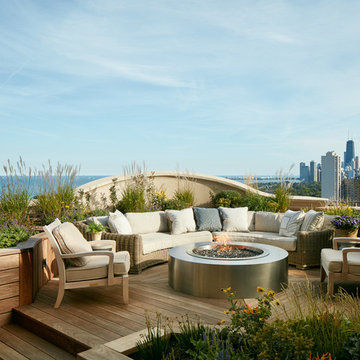
Nathan Kirkman
Idéer för att renovera en mellanstor vintage terrass på baksidan av huset, med en öppen spis
Idéer för att renovera en mellanstor vintage terrass på baksidan av huset, med en öppen spis
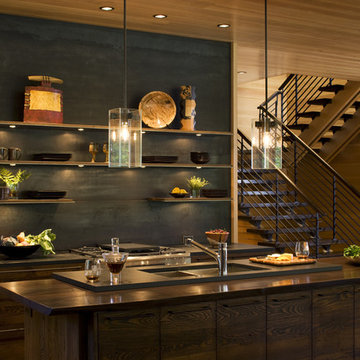
Won 2013 AIANC Design Award
Idéer för mellanstora funkis kök och matrum, med en köksö, släta luckor, skåp i mörkt trä, träbänkskiva, svart stänkskydd, stänkskydd i metallkakel, mörkt trägolv, en nedsänkt diskho, rostfria vitvaror och brunt golv
Idéer för mellanstora funkis kök och matrum, med en köksö, släta luckor, skåp i mörkt trä, träbänkskiva, svart stänkskydd, stänkskydd i metallkakel, mörkt trägolv, en nedsänkt diskho, rostfria vitvaror och brunt golv
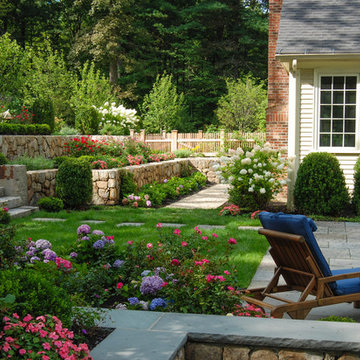
View from fireplace patio back across dining patio to the fieldstone terraces.
Foto på en mellanstor vintage bakgård, med naturstensplattor
Foto på en mellanstor vintage bakgård, med naturstensplattor
110 foton på hem
1



















