8 775 foton på hem

Idéer för att renovera ett stort industriellt allrum med öppen planlösning, med bruna väggar, en standard öppen spis, en spiselkrans i tegelsten och grått golv
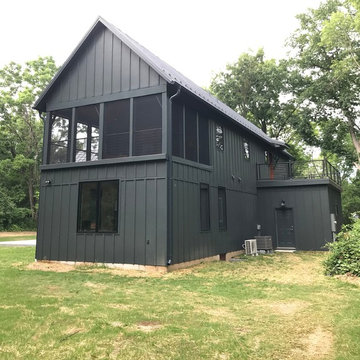
Idéer för stora lantliga grå hus, med två våningar, sadeltak och tak i metall
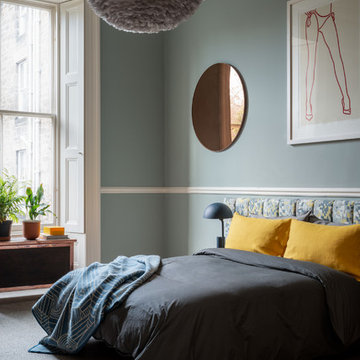
Guest Bedroom in duck egg blue with feather lamp shade. Artwork by Lucie Bennett, mirro by AYTM and headboard fabric by Romo Black. Lamp by Normann.
Photography by Zac & Zac
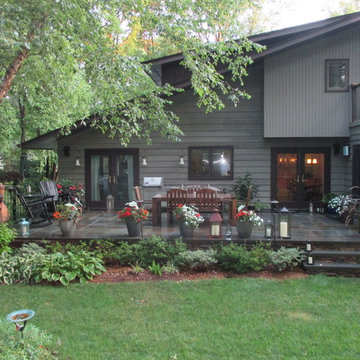
Idéer för en stor klassisk uteplats på baksidan av huset, med kakelplattor
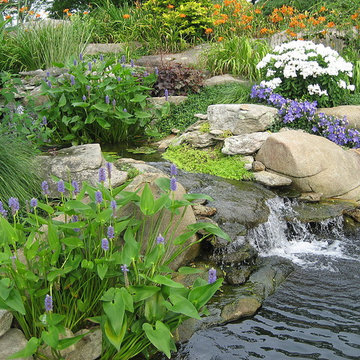
Waterfall and garden ponds in this backyard features a stone bridge and large koi pond. Backyard Waterfall, water garden, garden design by Matthew Giampietro of Waterfalls Fountains & Gardens Inc.
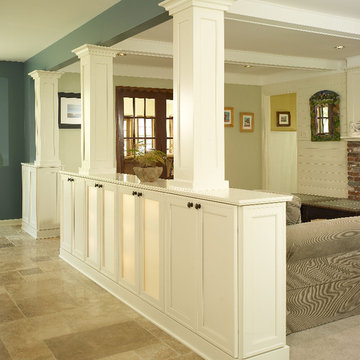
Keeping an open concept between the kitchen and family room was a 'must'. Breaking the spaces with cabinetry and wrapping the support structure created an elegant separation between the two spaces while keeping it open.
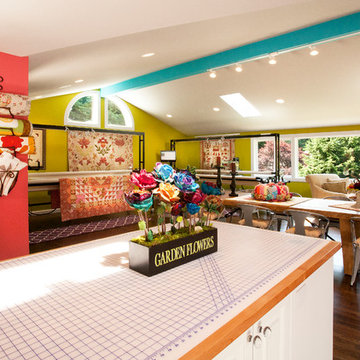
Large island serves dual purpose for cutting area and storage
Idéer för stora vintage arbetsrum, med flerfärgade väggar, mörkt trägolv och ett fristående skrivbord
Idéer för stora vintage arbetsrum, med flerfärgade väggar, mörkt trägolv och ett fristående skrivbord

Photographer: Gordon Beall
Builder: Tom Offutt, TJO Company
Architect: Richard Foster
Idéer för att renovera ett stort medelhavsstil separat vardagsrum, med gula väggar, ett finrum, mörkt trägolv och brunt golv
Idéer för att renovera ett stort medelhavsstil separat vardagsrum, med gula väggar, ett finrum, mörkt trägolv och brunt golv
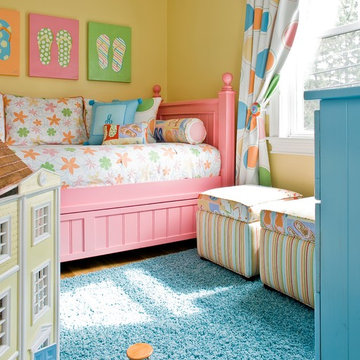
Michael J Lee Photography
Klassisk inredning av ett stort barnrum kombinerat med sovrum, med gula väggar och heltäckningsmatta
Klassisk inredning av ett stort barnrum kombinerat med sovrum, med gula väggar och heltäckningsmatta
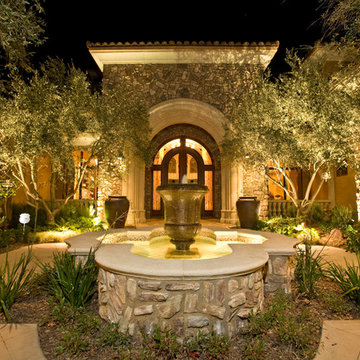
Eric was a partner with Landscape Design Specialists at the time of this project build. Landscape Design Specialists is no longer active in the industry, but Eric has moved on creating Element Construction. We design and build custom outdoor living spaces from small patios to grand and spacious properties like this. This large custom estate was designed by a Daydreams Architects and we built it.

Exempel på ett avskilt, stort modernt u-kök, med skåp i mörkt trä, en undermonterad diskho, granitbänkskiva, grått stänkskydd, stänkskydd i tunnelbanekakel, rostfria vitvaror, mellanmörkt trägolv och skåp i shakerstil

Casas Del Oso
Foto på ett stort rustikt allrum med öppen planlösning, med beige väggar, heltäckningsmatta, en standard öppen spis och en spiselkrans i trä
Foto på ett stort rustikt allrum med öppen planlösning, med beige väggar, heltäckningsmatta, en standard öppen spis och en spiselkrans i trä

Morningside Architect, LLP
Structural Engineer: Structural Consulting Co. Inc.
Photographer: Rick Gardner Photography
Idéer för stora rustika allrum med öppen planlösning, med gula väggar, klinkergolv i terrakotta och en inbyggd mediavägg
Idéer för stora rustika allrum med öppen planlösning, med gula väggar, klinkergolv i terrakotta och en inbyggd mediavägg

A flood of natural light focuses attention on the contrasting stone elements of the dramatic fireplace at the end of the Great Room. // Image : Benjamin Benschneider Photography

Our clients had just recently closed on their new house in Stapleton and were excited to transform it into their perfect forever home. They wanted to remodel the entire first floor to create a more open floor plan and develop a smoother flow through the house that better fit the needs of their family. The original layout consisted of several small rooms that just weren’t very functional, so we decided to remove the walls that were breaking up the space and restructure the first floor to create a wonderfully open feel.
After removing the existing walls, we rearranged their spaces to give them an office at the front of the house, a large living room, and a large dining room that connects seamlessly with the kitchen. We also wanted to center the foyer in the home and allow more light to travel through the first floor, so we replaced their existing doors with beautiful custom sliding doors to the back yard and a gorgeous walnut door with side lights to greet guests at the front of their home.
Living Room
Our clients wanted a living room that could accommodate an inviting sectional, a baby grand piano, and plenty of space for family game nights. So, we transformed what had been a small office and sitting room into a large open living room with custom wood columns. We wanted to avoid making the home feel too vast and monumental, so we designed custom beams and columns to define spaces and to make the house feel like a home. Aesthetically we wanted their home to be soft and inviting, so we utilized a neutral color palette with occasional accents of muted blues and greens.
Dining Room
Our clients were also looking for a large dining room that was open to the rest of the home and perfect for big family gatherings. So, we removed what had been a small family room and eat-in dining area to create a spacious dining room with a fireplace and bar. We added custom cabinetry to the bar area with open shelving for displaying and designed a custom surround for their fireplace that ties in with the wood work we designed for their living room. We brought in the tones and materiality from the kitchen to unite the spaces and added a mixed metal light fixture to bring the space together
Kitchen
We wanted the kitchen to be a real show stopper and carry through the calm muted tones we were utilizing throughout their home. We reoriented the kitchen to allow for a big beautiful custom island and to give us the opportunity for a focal wall with cooktop and range hood. Their custom island was perfectly complimented with a dramatic quartz counter top and oversized pendants making it the real center of their home. Since they enter the kitchen first when coming from their detached garage, we included a small mud-room area right by the back door to catch everyone’s coats and shoes as they come in. We also created a new walk-in pantry with plenty of open storage and a fun chalkboard door for writing notes, recipes, and grocery lists.
Office
We transformed the original dining room into a handsome office at the front of the house. We designed custom walnut built-ins to house all of their books, and added glass french doors to give them a bit of privacy without making the space too closed off. We painted the room a deep muted blue to create a glimpse of rich color through the french doors
Powder Room
The powder room is a wonderful play on textures. We used a neutral palette with contrasting tones to create dramatic moments in this little space with accents of brushed gold.
Master Bathroom
The existing master bathroom had an awkward layout and outdated finishes, so we redesigned the space to create a clean layout with a dream worthy shower. We continued to use neutral tones that tie in with the rest of the home, but had fun playing with tile textures and patterns to create an eye-catching vanity. The wood-look tile planks along the floor provide a soft backdrop for their new free-standing bathtub and contrast beautifully with the deep ash finish on the cabinetry.

Peter Zimmerman Architects // Peace Design // Audrey Hall Photography
Inspiration för stora rustika trähus, med två våningar, sadeltak och tak i shingel
Inspiration för stora rustika trähus, med två våningar, sadeltak och tak i shingel

View of the whole kitchen. The island is painted in Valspar Merlin and has an oak worktop with an antiqued brass inlay. The stools are also oak. The base cabinetry is painted in Farrow & Ball Ammonite. The splashback behind the Aga cooker is also antiqued brass. The hanging pendant lights are vintage clear glass, chrome and brass. The worktop on the sink run is Nero Asulto Antique Granite. The floating shelves are oak.
Charlie O'Beirne

Amazing Colorado Lodge Style Custom Built Home in Eagles Landing Neighborhood of Saint Augusta, Mn - Build by Werschay Homes.
-James Gray Photography
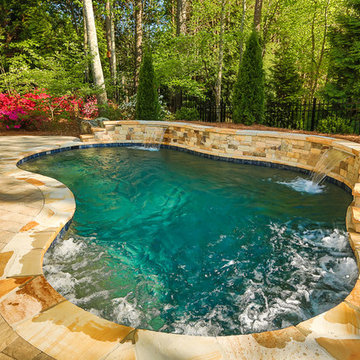
Inredning av en klassisk stor anpassad baddamm på baksidan av huset, med marksten i tegel och en fontän
8 775 foton på hem
11



















