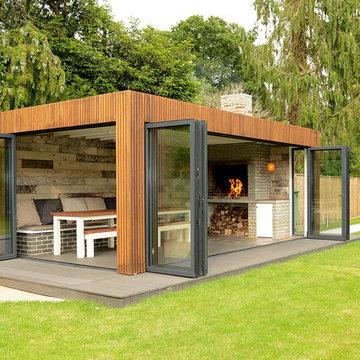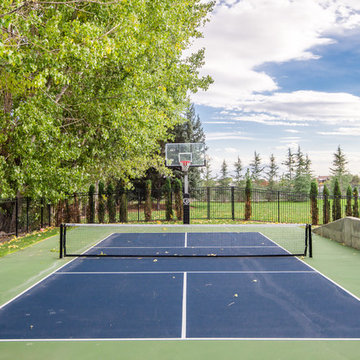8 777 foton på hem

SDH Studio - Architecture and Design
Location: Golden Beach, Florida, USA
Overlooking the canal in Golden Beach 96 GB was designed around a 27 foot triple height space that would be the heart of this home. With an emphasis on the natural scenery, the interior architecture of the house opens up towards the water and fills the space with natural light and greenery.

This fun and functional custom kitchen features concrete counters made with recycled glass.
Inredning av ett modernt avskilt, stort parallellkök, med släta luckor, gula skåp, grönt stänkskydd, rostfria vitvaror, en undermonterad diskho, bänkskiva i återvunnet glas, stänkskydd i glaskakel, ljust trägolv och brunt golv
Inredning av ett modernt avskilt, stort parallellkök, med släta luckor, gula skåp, grönt stänkskydd, rostfria vitvaror, en undermonterad diskho, bänkskiva i återvunnet glas, stänkskydd i glaskakel, ljust trägolv och brunt golv

View from the breakfast room shows many of the new kitchen highlights: the large Jenn-Air french door refrigerator, the open pantry, the blackboard cabinet doors - perfect for messages, today's menu or the kids artwork.
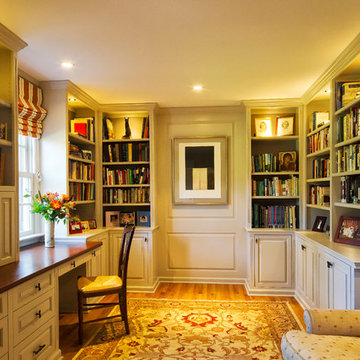
Charming library with cherry counter and custom cabinetry, pocket doors hide TV
Weigley Photography
Inspiration för ett stort vintage arbetsrum, med ett inbyggt skrivbord, vita väggar och mellanmörkt trägolv
Inspiration för ett stort vintage arbetsrum, med ett inbyggt skrivbord, vita väggar och mellanmörkt trägolv
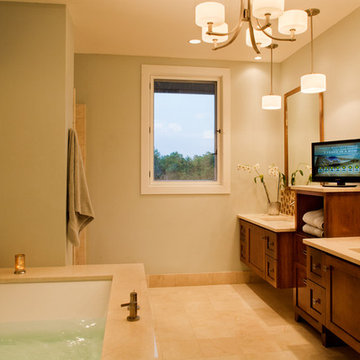
This Master Bath with it's His and Her vanity spaces and under-mount tub give the room a comfortable yet classic and serene feel.
Coles Hairston
Idéer för att renovera ett stort vintage en-suite badrum, med beige väggar, marmorgolv, ett undermonterad handfat, luckor med infälld panel, skåp i mörkt trä, ett undermonterat badkar, beige kakel, brun kakel, mosaik, bänkskiva i akrylsten, en hörndusch, en toalettstol med separat cisternkåpa, beiget golv och dusch med gångjärnsdörr
Idéer för att renovera ett stort vintage en-suite badrum, med beige väggar, marmorgolv, ett undermonterad handfat, luckor med infälld panel, skåp i mörkt trä, ett undermonterat badkar, beige kakel, brun kakel, mosaik, bänkskiva i akrylsten, en hörndusch, en toalettstol med separat cisternkåpa, beiget golv och dusch med gångjärnsdörr
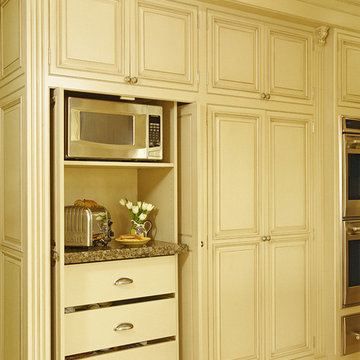
This stately Tudor, located in Bloomfield Hills needed a kitchen that reflected the grandeur of the exterior architecture. Plato Woodwork custom cabinetry was the client's first choice and she was immediately drawn to the subtle amenities like carved turnings, corbels and hand-applied glaze. The coffered ceiling over the island gave additional warmth to the room. Choosing Subzero and Wolf appliances that could be completely integrated was key to the design.
Beth Singer Photography

Brad Montgomery
Inspiration för ett stort vintage vit vitt kök, med en undermonterad diskho, luckor med infälld panel, vita skåp, bänkskiva i kvartsit, vitt stänkskydd, stänkskydd i marmor, integrerade vitvaror, ljust trägolv, flera köksöar och beiget golv
Inspiration för ett stort vintage vit vitt kök, med en undermonterad diskho, luckor med infälld panel, vita skåp, bänkskiva i kvartsit, vitt stänkskydd, stänkskydd i marmor, integrerade vitvaror, ljust trägolv, flera köksöar och beiget golv

This was a whole house remodel, the owners are more transitional in style, and they had a lot of special requests including the suspended bar seats on the bar, as well as the geometric circles that were custom to their space. The doors, moulding, trim work and bar are all completely custom to their aesthetic interests.
We tore out a lot of walls to make the kitchen and living space a more open floor plan for easier communication,
The hidden bar is to the right of the kitchen, replacing the previous closet pantry that we tore down and replaced with a framed wall, that allowed us to create a hidden bar (hidden from the living room) complete with a tall wine cooler on the end of the island.
Photo Credid: Peter Obetz

Exempel på ett stort modernt grått hus, med två våningar, vinylfasad och sadeltak

Inredning av ett modernt stort allrum med öppen planlösning, med vita väggar, ljust trägolv och en dold TV

Idéer för att renovera ett stort industriellt allrum med öppen planlösning, med bruna väggar, en standard öppen spis, en spiselkrans i tegelsten och grått golv

Originally Built in 1903, this century old farmhouse located in Powdersville, SC fortunately retained most of its original materials and details when the client purchased the home. Original features such as the Bead Board Walls and Ceilings, Horizontal Panel Doors and Brick Fireplaces were meticulously restored to the former glory allowing the owner’s goal to be achieved of having the original areas coordinate seamlessly into the new construction.

Bild på ett stort funkis vit vitt kök, med en undermonterad diskho, skåp i shakerstil, vita skåp, bänkskiva i kvarts, vitt stänkskydd, stänkskydd i marmor, rostfria vitvaror, mellanmörkt trägolv, en köksö och brunt golv
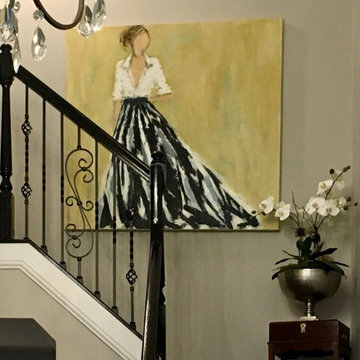
"2018", original 48x48" oil painting by Holly Irwin
Exempel på en stor klassisk foajé
Exempel på en stor klassisk foajé

The family living in this shingled roofed home on the Peninsula loves color and pattern. At the heart of the two-story house, we created a library with high gloss lapis blue walls. The tête-à-tête provides an inviting place for the couple to read while their children play games at the antique card table. As a counterpoint, the open planned family, dining room, and kitchen have white walls. We selected a deep aubergine for the kitchen cabinetry. In the tranquil master suite, we layered celadon and sky blue while the daughters' room features pink, purple, and citrine.

Tim Slorick
Idéer för stora funkis vitt kök, med en undermonterad diskho, släta luckor, grå skåp, bänkskiva i koppar, vitt stänkskydd, rostfria vitvaror, en köksö och gult golv
Idéer för stora funkis vitt kök, med en undermonterad diskho, släta luckor, grå skåp, bänkskiva i koppar, vitt stänkskydd, rostfria vitvaror, en köksö och gult golv
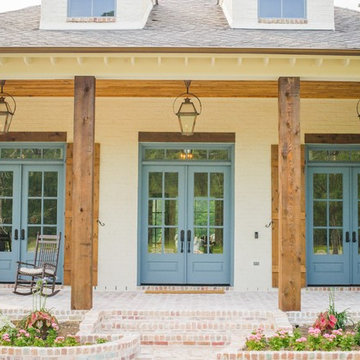
Inspiration för stora klassiska verandor framför huset, med marksten i tegel och takförlängning

Jim Wesphalen
Bild på ett stort funkis allrum med öppen planlösning, med grå väggar, mellanmörkt trägolv, en standard öppen spis, en spiselkrans i gips och brunt golv
Bild på ett stort funkis allrum med öppen planlösning, med grå väggar, mellanmörkt trägolv, en standard öppen spis, en spiselkrans i gips och brunt golv
8 777 foton på hem
7



















