3 031 foton på hem

Foto på ett stort funkis vit en-suite badrum, med vita skåp, en kantlös dusch, vit kakel, keramikplattor, blå väggar, klinkergolv i keramik, ett avlångt handfat, bänkskiva i akrylsten, beiget golv, med dusch som är öppen och släta luckor

Purser Architectural Custom Home Design built by CAM Builders LLC
Bild på ett stort medelhavsstil beige beige kök, med en dubbel diskho, luckor med upphöjd panel, granitbänkskiva, vitt stänkskydd, stänkskydd i travertin, rostfria vitvaror, mellanmörkt trägolv, flera köksöar, brunt golv och skåp i mörkt trä
Bild på ett stort medelhavsstil beige beige kök, med en dubbel diskho, luckor med upphöjd panel, granitbänkskiva, vitt stänkskydd, stänkskydd i travertin, rostfria vitvaror, mellanmörkt trägolv, flera köksöar, brunt golv och skåp i mörkt trä
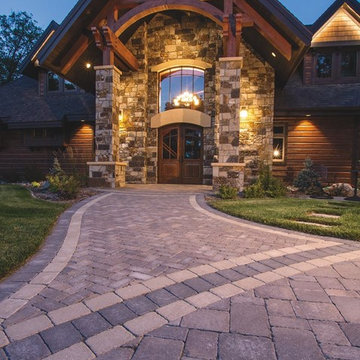
Inredning av en klassisk stor uppfart framför huset, med marksten i tegel

This detached garage uses vertical space for smart storage. A lift was installed for the owners' toys including a dirt bike. A full sized SUV fits underneath of the lift and the garage is deep enough to site two cars deep, side by side. Additionally, a storage loft can be accessed by pull-down stairs. Trex flooring was installed for a slip-free, mess-free finish. The outside of the garage was built to match the existing home while also making it stand out with copper roofing and gutters. A mini-split air conditioner makes the space comfortable for tinkering year-round. The low profile garage doors and wall-mounted opener also keep vertical space at a premium.
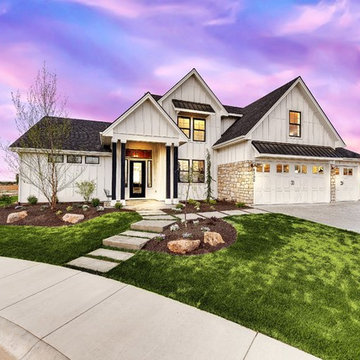
This charming exterior is reminiscent of a bygone era where life was simpler and homes were functionally beautiful. The white siding paired with black trim offsets the gorgeous elevation, which won first place in the Boise parade of homes for best exterior! Walk through the front door and you're instantly greeted by warmth and natural light, with the black and white color palette effortlessly weaving its way throughout the home in an updated modern way.
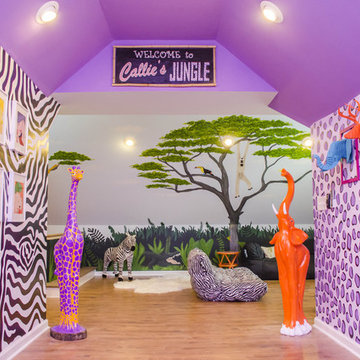
Laurie Hucks
Foto på ett stort tropiskt könsneutralt barnrum kombinerat med lekrum, med flerfärgade väggar och mellanmörkt trägolv
Foto på ett stort tropiskt könsneutralt barnrum kombinerat med lekrum, med flerfärgade väggar och mellanmörkt trägolv

Children's playroom with a wall of storage for toys, books, television and a desk for two. Feature uplighting to top of bookshelves and underside of shelves over desk. Red gloss desktop for a splash of colour. Wall unit in all laminate. Designed to be suitable for all ages from toddlers to teenagers.
Photography by [V] Style+ Imagery

Lantlig inredning av en stor veranda längs med huset, med naturstensplattor och takförlängning

A unique "tile rug" was used in the tile floor design in the custom master bath. A large vanity has loads of storage. This home was custom built by Meadowlark Design+Build in Ann Arbor, Michigan. Photography by Joshua Caldwell. David Lubin Architect and Interiors by Acadia Hahlbrocht of Soft Surroundings.

Inspiration för ett stort lantligt vit vitt kök, med rostfria vitvaror, en rustik diskho, skåp i shakerstil, turkosa skåp, marmorbänkskiva, vitt stänkskydd, stänkskydd i keramik, ljust trägolv, en köksö och beiget golv
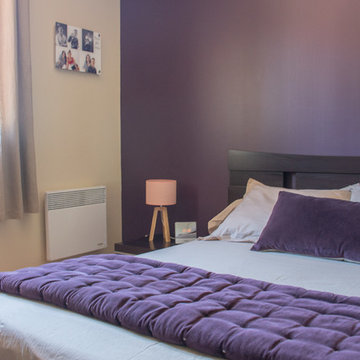
Aménagement et décoration d'un séjour, d'une entrée et de la chambre parentale.
Dans le séjour, création d'un module sur mesure visant à accueillir la télévision.
Le salon se compose d'un meuble TV avec placards, d'un espace lecture, d'un espace de salon et d'une salle à manger.
L'entrée est marquée avec un papier peint doux et romantique.
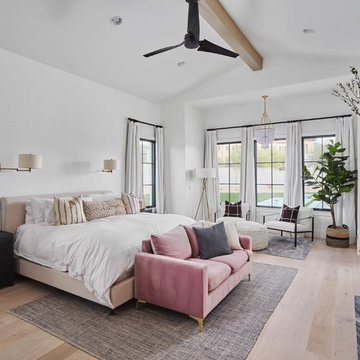
Roehner Ryan
Idéer för att renovera ett stort lantligt huvudsovrum, med vita väggar, ljust trägolv, en standard öppen spis, en spiselkrans i sten och beiget golv
Idéer för att renovera ett stort lantligt huvudsovrum, med vita väggar, ljust trägolv, en standard öppen spis, en spiselkrans i sten och beiget golv
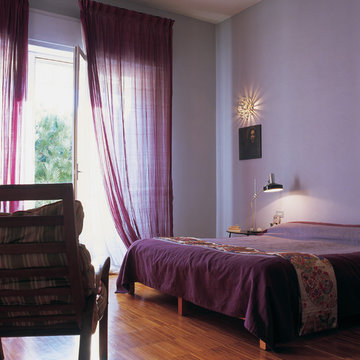
Exposed press - Andrea Vierucci fotografo
Idéer för ett stort eklektiskt huvudsovrum, med lila väggar, mörkt trägolv och brunt golv
Idéer för ett stort eklektiskt huvudsovrum, med lila väggar, mörkt trägolv och brunt golv
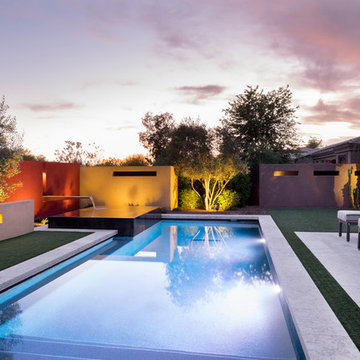
Idéer för stora funkis rektangulär träningspooler på baksidan av huset, med spabad och betongplatta
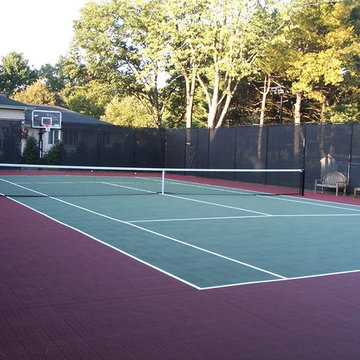
Foto på en stor vintage trädgård i delvis sol, med en lekställning och marksten i betong
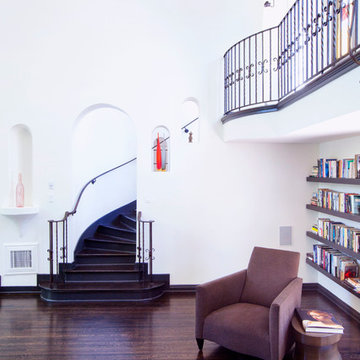
Idéer för ett stort klassiskt allrum med öppen planlösning, med ett finrum, vita väggar och mörkt trägolv
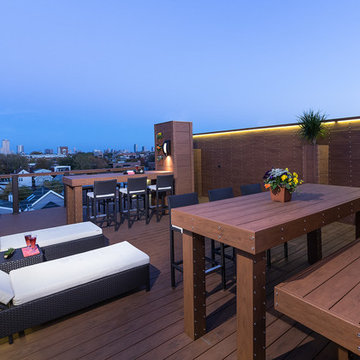
A beautiful outdoor living space designed on the roof of a home in the city of Chicago. Versatile for relaxing or entertaining, the homeowners can enjoy a breezy evening with friends or soaking up some daytime sun.

This unique city-home is designed with a center entry, flanked by formal living and dining rooms on either side. An expansive gourmet kitchen / great room spans the rear of the main floor, opening onto a terraced outdoor space comprised of more than 700SF.
The home also boasts an open, four-story staircase flooded with natural, southern light, as well as a lower level family room, four bedrooms (including two en-suite) on the second floor, and an additional two bedrooms and study on the third floor. A spacious, 500SF roof deck is accessible from the top of the staircase, providing additional outdoor space for play and entertainment.
Due to the location and shape of the site, there is a 2-car, heated garage under the house, providing direct entry from the garage into the lower level mudroom. Two additional off-street parking spots are also provided in the covered driveway leading to the garage.
Designed with family living in mind, the home has also been designed for entertaining and to embrace life's creature comforts. Pre-wired with HD Video, Audio and comprehensive low-voltage services, the home is able to accommodate and distribute any low voltage services requested by the homeowner.
This home was pre-sold during construction.
Steve Hall, Hedrich Blessing
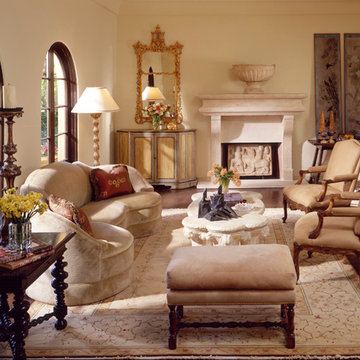
This Living Room, for me, speaks volumes about a classical setting for a living room. Where there is no television but a center of where people gather to enjoy one another's company. All furnishings and the fireplace surround available at JAMIESHOP.COM
3 031 foton på hem
5



















