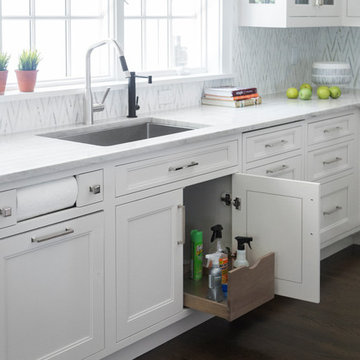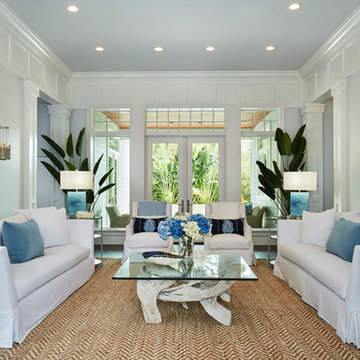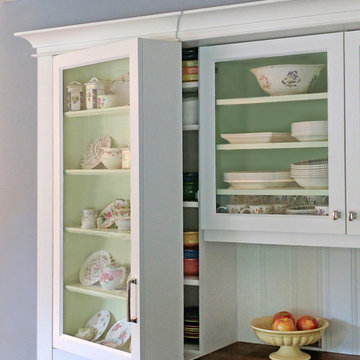270 898 foton på hem

Shaker style cabinetry with a modern flair. Painted cabinetry with the warmth of stained quartersawn oak accents and stainless steel drawer fronts. Thick two toned butcher block on the island makes a great focal point and the built in seating nook is very cozy. We also created some custom details for the family pets like hidden gates at the doorway and comfortable beds with screened doors.

Chad Mellon Photographer
Bild på ett stort maritimt huvudsovrum, med beige väggar, mellanmörkt trägolv och brunt golv
Bild på ett stort maritimt huvudsovrum, med beige väggar, mellanmörkt trägolv och brunt golv

Tony Soluri
Idéer för att renovera ett stort funkis huvudsovrum, med vita väggar, heltäckningsmatta, en dubbelsidig öppen spis och grått golv
Idéer för att renovera ett stort funkis huvudsovrum, med vita väggar, heltäckningsmatta, en dubbelsidig öppen spis och grått golv

Idéer för ett stort, avskilt klassiskt u-kök, med en undermonterad diskho, skåp i shakerstil, vita skåp, bänkskiva i kvartsit, vitt stänkskydd, stänkskydd i keramik, integrerade vitvaror, klinkergolv i terrakotta och en köksö

Donna Griffith Photography
Inspiration för stora klassiska separata vardagsrum, med vita väggar, mörkt trägolv, en bred öppen spis, en spiselkrans i metall, ett finrum och brunt golv
Inspiration för stora klassiska separata vardagsrum, med vita väggar, mörkt trägolv, en bred öppen spis, en spiselkrans i metall, ett finrum och brunt golv

As featured in the Houzz article: Data Watch: The Most Popular Bath Splurges This Year
October 2017
https://www.houzz.com/ideabooks/93802100/list/data-watch-the-most-popular-bath-splurges-this-year

Photographer: Neil Landino
Idéer för ett stort klassiskt kök, med en undermonterad diskho, skåp i shakerstil, vita skåp, marmorbänkskiva, grått stänkskydd, mellanmörkt trägolv, en köksö, rostfria vitvaror och stänkskydd i marmor
Idéer för ett stort klassiskt kök, med en undermonterad diskho, skåp i shakerstil, vita skåp, marmorbänkskiva, grått stänkskydd, mellanmörkt trägolv, en köksö, rostfria vitvaror och stänkskydd i marmor

Andrea Rugg
Klassisk inredning av ett stort en-suite badrum, med skåp i mellenmörkt trä, en dubbeldusch, vit kakel, vita väggar, klinkergolv i keramik, ett undermonterad handfat, flerfärgat golv, dusch med gångjärnsdörr, en toalettstol med separat cisternkåpa, tunnelbanekakel, marmorbänkskiva och släta luckor
Klassisk inredning av ett stort en-suite badrum, med skåp i mellenmörkt trä, en dubbeldusch, vit kakel, vita väggar, klinkergolv i keramik, ett undermonterad handfat, flerfärgat golv, dusch med gångjärnsdörr, en toalettstol med separat cisternkåpa, tunnelbanekakel, marmorbänkskiva och släta luckor

This classic Americana-inspired home exquisitely incorporates design elements from the early 20th century and combines them with modern amenities and features. This one level living plan features 12’ main floor ceilings with a family room vault and large barn doors over the fireplace mantel.

Kitchen renovation on Boston's North Shore.
Photo: Corey Nickerson
Bild på ett stort vintage kök, med en undermonterad diskho, vita skåp, träbänkskiva, grått stänkskydd, stänkskydd i stenkakel, rostfria vitvaror, skiffergolv, en köksö, skåp i shakerstil och grått golv
Bild på ett stort vintage kök, med en undermonterad diskho, vita skåp, träbänkskiva, grått stänkskydd, stänkskydd i stenkakel, rostfria vitvaror, skiffergolv, en köksö, skåp i shakerstil och grått golv

Built and designed by Shelton Design Build
Photo by: MissLPhotography
Exempel på ett stort klassiskt u-kök, med skåp i shakerstil, vita skåp, stänkskydd i tunnelbanekakel, rostfria vitvaror, en köksö, brunt golv, en rustik diskho, bänkskiva i kvartsit, grått stänkskydd och bambugolv
Exempel på ett stort klassiskt u-kök, med skåp i shakerstil, vita skåp, stänkskydd i tunnelbanekakel, rostfria vitvaror, en köksö, brunt golv, en rustik diskho, bänkskiva i kvartsit, grått stänkskydd och bambugolv

A 1920s colonial in a shorefront community in Westchester County had an expansive renovation with new kitchen by Studio Dearborn. Countertops White Macauba; interior design Lorraine Levinson. Photography, Timothy Lenz.

This unassuming Kitchen design offers a simply elegance to the Great Room.
Bild på ett stort lantligt grå grått kök och matrum, med vita skåp, grått stänkskydd, en köksö, bänkskiva i kalksten, stänkskydd i kalk, integrerade vitvaror, mellanmörkt trägolv och brunt golv
Bild på ett stort lantligt grå grått kök och matrum, med vita skåp, grått stänkskydd, en köksö, bänkskiva i kalksten, stänkskydd i kalk, integrerade vitvaror, mellanmörkt trägolv och brunt golv

Amy Bartlam
Idéer för att renovera ett stort funkis grå grått l-kök, med en köksö, släta luckor, stänkskydd i marmor, en undermonterad diskho, bruna skåp, marmorbänkskiva, vitt stänkskydd, integrerade vitvaror, klinkergolv i keramik och grått golv
Idéer för att renovera ett stort funkis grå grått l-kök, med en köksö, släta luckor, stänkskydd i marmor, en undermonterad diskho, bruna skåp, marmorbänkskiva, vitt stänkskydd, integrerade vitvaror, klinkergolv i keramik och grått golv

Courtney Cooper Johnson
Lantlig inredning av ett stort l-kök, med skåp i shakerstil, grå skåp, vitt stänkskydd, stänkskydd i tunnelbanekakel, rostfria vitvaror, mörkt trägolv, brunt golv, bänkskiva i kvarts och en köksö
Lantlig inredning av ett stort l-kök, med skåp i shakerstil, grå skåp, vitt stänkskydd, stänkskydd i tunnelbanekakel, rostfria vitvaror, mörkt trägolv, brunt golv, bänkskiva i kvarts och en köksö

Free ebook, Creating the Ideal Kitchen. DOWNLOAD NOW
This large open concept kitchen and dining space was created by removing a load bearing wall between the old kitchen and a porch area. The new porch was insulated and incorporated into the overall space. The kitchen remodel was part of a whole house remodel so new quarter sawn oak flooring, a vaulted ceiling, windows and skylights were added.
A large calcutta marble topped island takes center stage. It houses a 5’ galley workstation - a sink that provides a convenient spot for prepping, serving, entertaining and clean up. A 36” induction cooktop is located directly across from the island for easy access. Two appliance garages on either side of the cooktop house small appliances that are used on a daily basis.
Honeycomb tile by Ann Sacks and open shelving along the cooktop wall add an interesting focal point to the room. Antique mirrored glass faces the storage unit housing dry goods and a beverage center. “I chose details for the space that had a bit of a mid-century vibe that would work well with what was originally a 1950s ranch. Along the way a previous owner added a 2nd floor making it more of a Cape Cod style home, a few eclectic details felt appropriate”, adds Klimala.
The wall opposite the cooktop houses a full size fridge, freezer, double oven, coffee machine and microwave. “There is a lot of functionality going on along that wall”, adds Klimala. A small pull out countertop below the coffee machine provides a spot for hot items coming out of the ovens.
The rooms creamy cabinetry is accented by quartersawn white oak at the island and wrapped ceiling beam. The golden tones are repeated in the antique brass light fixtures.
“This is the second kitchen I’ve had the opportunity to design for myself. My taste has gotten a little less traditional over the years, and although I’m still a traditionalist at heart, I had some fun with this kitchen and took some chances. The kitchen is super functional, easy to keep clean and has lots of storage to tuck things away when I’m done using them. The casual dining room is fabulous and is proving to be a great spot to linger after dinner. We love it!”
Designed by: Susan Klimala, CKD, CBD
For more information on kitchen and bath design ideas go to: www.kitchenstudio-ge.com

Inspiration för ett stort maritimt separat vardagsrum, med ett finrum, grå väggar och mörkt trägolv

Modern master bathroom for equestrian family in Wellington, FL. Freestanding bathtub and plumbing hardware by Waterworks. Limestone flooring and wall tile. Sconces by ILEX. Design By Krista Watterworth Design Studio of Palm Beach Gardens, Florida
Cabinet color: Benjamin Moore Revere Pewter
Photography by Jessica Glynn

Sharps Bedrooms
Bild på ett stort maritimt gästrum, med grå väggar, ljust trägolv och vitt golv
Bild på ett stort maritimt gästrum, med grå väggar, ljust trägolv och vitt golv
270 898 foton på hem
16



















