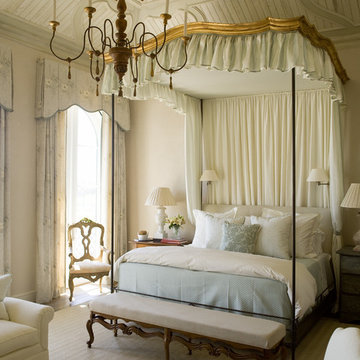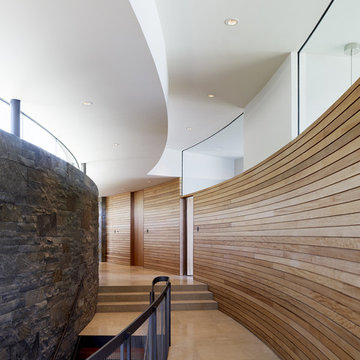332 foton på hem
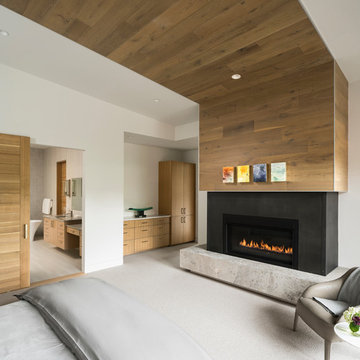
Idéer för ett stort rustikt huvudsovrum, med vita väggar, heltäckningsmatta, en bred öppen spis, en spiselkrans i metall och grått golv
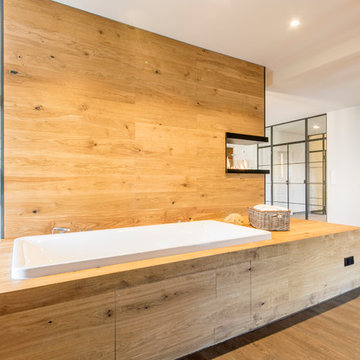
Foto på ett stort rustikt badrum med dusch, med ett platsbyggt badkar, vinylgolv, brunt golv, med dusch som är öppen, vita väggar, en dusch/badkar-kombination och en vägghängd toalettstol
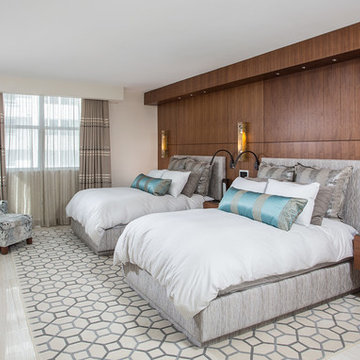
Custom Walnut Wall: Morantz Custom Cabinetry Inc
General Contractor: Century Builders
Interior Designer: RU Design
We built this walnut bedroom wall with three 30" nite tables and upper valance box with integrated LED spots.
Walnut reveals split up the design and made it possible to get this wall into a small elevator. It was assembled on site with careful planning and coordination with electrician.

Located near the foot of the Teton Mountains, the site and a modest program led to placing the main house and guest quarters in separate buildings configured to form outdoor spaces. With mountains rising to the northwest and a stream cutting through the southeast corner of the lot, this placement of the main house and guest cabin distinctly responds to the two scales of the site. The public and private wings of the main house define a courtyard, which is visually enclosed by the prominence of the mountains beyond. At a more intimate scale, the garden walls of the main house and guest cabin create a private entry court.
A concrete wall, which extends into the landscape marks the entrance and defines the circulation of the main house. Public spaces open off this axis toward the views to the mountains. Secondary spaces branch off to the north and south forming the private wing of the main house and the guest cabin. With regulation restricting the roof forms, the structural trusses are shaped to lift the ceiling planes toward light and the views of the landscape.
A.I.A Wyoming Chapter Design Award of Citation 2017
Project Year: 2008
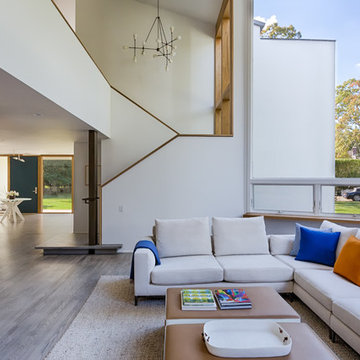
At first sight you can notice that this apartment is decorated in a variety of colors most of which not only blend, but also contrast well with one another. All the main interior design elements are decorated in calm colors – white, grey and the like whereas multiple decorative elements – painting, pillows and the like add saturated bright colors to the entire interior.
Thanks to the use of such unusual contrasts, our interior designers tried to create an abstract ambience of some kind. Don’t miss the chance to radically change your home interior design with our outstanding experts!
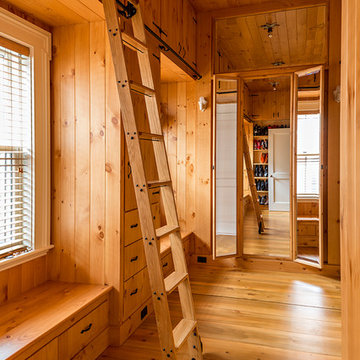
photography by Matthew Placek
Idéer för stora vintage walk-in-closets för könsneutrala, med skåp i mellenmörkt trä och mellanmörkt trägolv
Idéer för stora vintage walk-in-closets för könsneutrala, med skåp i mellenmörkt trä och mellanmörkt trägolv
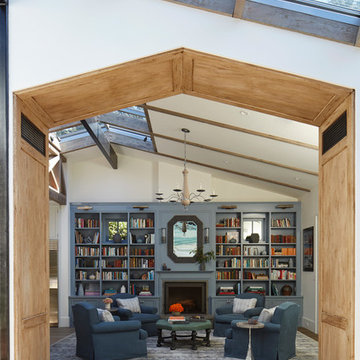
Photography by Roger Davies.
Idéer för att renovera ett stort maritimt vardagsrum, med ett bibliotek, vita väggar, ljust trägolv, en standard öppen spis och beiget golv
Idéer för att renovera ett stort maritimt vardagsrum, med ett bibliotek, vita väggar, ljust trägolv, en standard öppen spis och beiget golv

Top floor is comprised of vastly open multipurpose space and a guest bathroom incorporating a steam shower and inside/outside shower.
This multipurpose room can serve as a tv watching area, game room, entertaining space with hidden bar, and cleverly built in murphy bed that can be opened up for sleep overs.
Recessed TV built-in offers extensive storage hidden in three-dimensional cabinet design. Recessed black out roller shades and ripplefold sheer drapes open or close with a touch of a button, offering blacked out space for evenings or filtered Florida sun during the day. Being a 3rd floor this room offers incredible views of Fort Lauderdale just over the tops of palms lining up the streets.
Color scheme in this room is more vibrant and playful, with floors in Brazilian ipe and fabrics in crème. Cove LED ceiling details carry throughout home.
Photography: Craig Denis
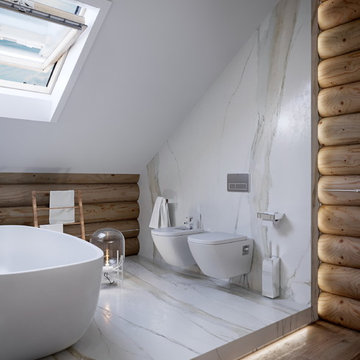
Inspiration för ett stort funkis en-suite badrum, med ett fristående badkar, en bidé, vit kakel, porslinskakel, vita väggar, klinkergolv i porslin och vitt golv
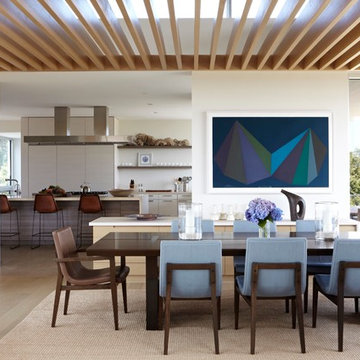
Dining Room and Kitchen
Photo by Joshua McHugh
Idéer för att renovera ett stort funkis kök med matplats, med vita väggar och ljust trägolv
Idéer för att renovera ett stort funkis kök med matplats, med vita väggar och ljust trägolv
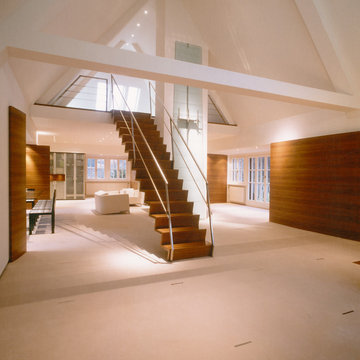
Marius Schreyer Design - Gerd Grimm
Inspiration för stora moderna trappor i trä
Inspiration för stora moderna trappor i trä
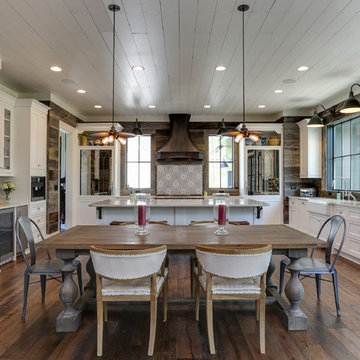
Tad Davis
Inspiration för ett stort lantligt kök med matplats, med brunt golv och mörkt trägolv
Inspiration för ett stort lantligt kök med matplats, med brunt golv och mörkt trägolv
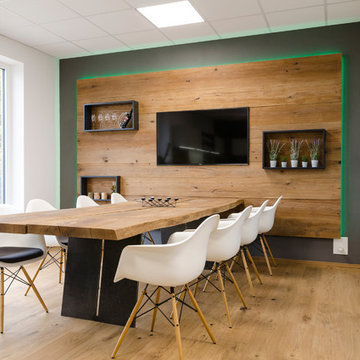
Inredning av en modern stor matplats, med grå väggar och ljust trägolv
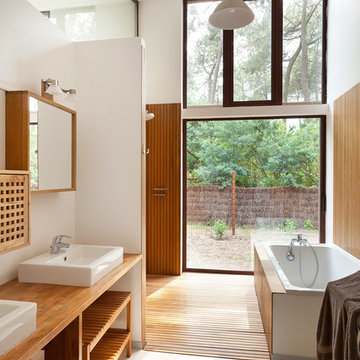
Arthur Péquin
Idéer för stora funkis brunt en-suite badrum, med ett fristående handfat, en öppen dusch, vita väggar, öppna hyllor, skåp i mellenmörkt trä, ett platsbyggt badkar, mellanmörkt trägolv, träbänkskiva och med dusch som är öppen
Idéer för stora funkis brunt en-suite badrum, med ett fristående handfat, en öppen dusch, vita väggar, öppna hyllor, skåp i mellenmörkt trä, ett platsbyggt badkar, mellanmörkt trägolv, träbänkskiva och med dusch som är öppen
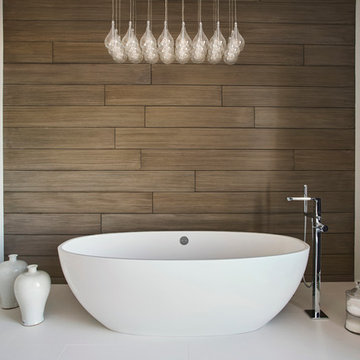
Mike Schwartz
Inredning av ett modernt stort en-suite badrum, med släta luckor, skåp i mellenmörkt trä, vit kakel, ett fristående badkar, stenhäll, vita väggar, klinkergolv i porslin och ett integrerad handfat
Inredning av ett modernt stort en-suite badrum, med släta luckor, skåp i mellenmörkt trä, vit kakel, ett fristående badkar, stenhäll, vita väggar, klinkergolv i porslin och ett integrerad handfat
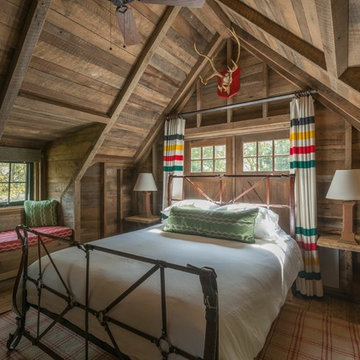
Bild på ett stort rustikt sovrum, med brunt golv, bruna väggar och mellanmörkt trägolv
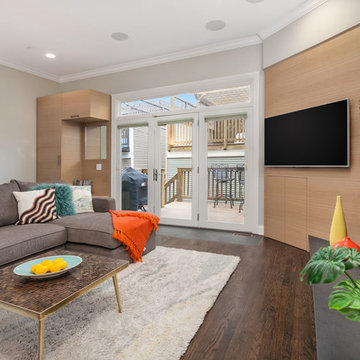
Designer, Kapan Shipman, created two contemporary fireplaces and unique built-in displays in this historic Andersonville home. The living room cleverly uses the unique angled space to house a sleek stone and wood fireplace with built in shelving and wall-mounted tv. We also custom built a vertical built-in closet at the back entryway as a mini mudroom for extra storage at the door. In the open-concept dining room, a gorgeous white stone gas fireplace is the focal point with a built-in credenza buffet for the dining area. At the front entryway, Kapan designed one of our most unique built ins with floor-to-ceiling wood beams anchoring white pedestal boxes for display. Another beauty is the industrial chic stairwell combining steel wire and a dark reclaimed wood bannister.
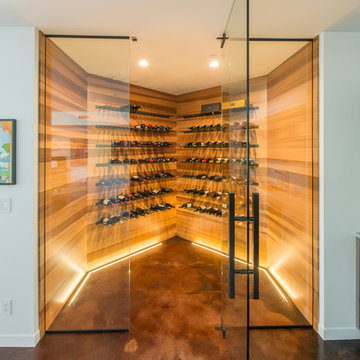
Glass doors to wine room. Photography by Lucas Henning.
Idéer för en stor modern vinkällare, med vinhyllor, brunt golv och betonggolv
Idéer för en stor modern vinkällare, med vinhyllor, brunt golv och betonggolv
332 foton på hem
8



















