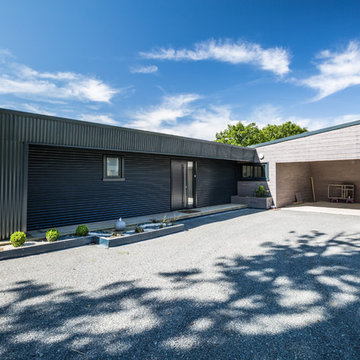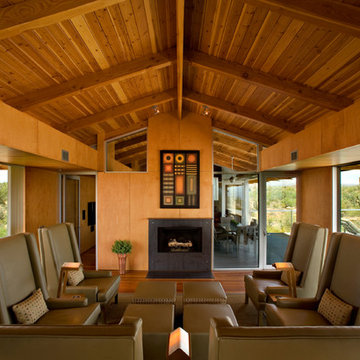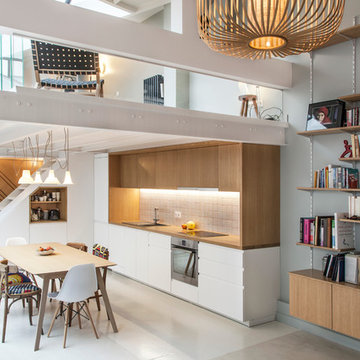332 foton på hem
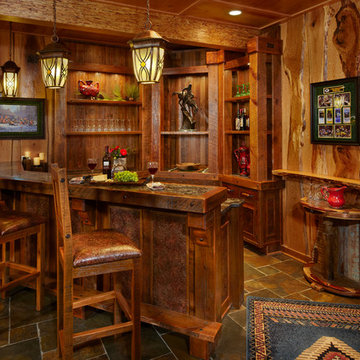
Foto på en stor rustik u-formad hemmabar med stolar, med skiffergolv, luckor med infälld panel och skåp i mörkt trä
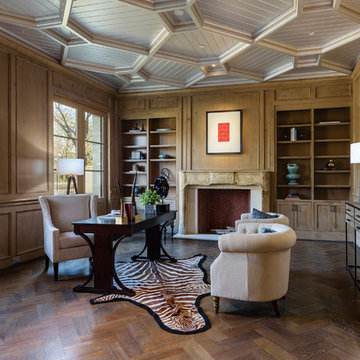
Stephen Reed Photography
Idéer för ett stort medelhavsstil hemmabibliotek, med bruna väggar, ett fristående skrivbord, mörkt trägolv, en standard öppen spis och brunt golv
Idéer för ett stort medelhavsstil hemmabibliotek, med bruna väggar, ett fristående skrivbord, mörkt trägolv, en standard öppen spis och brunt golv
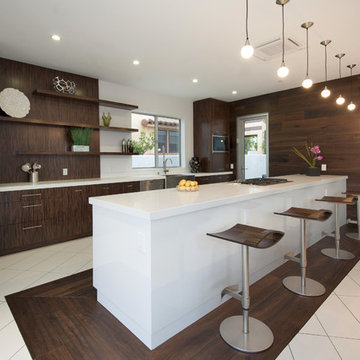
Chocolate-stained Oak
White Lacquered Island
Open Shelving
#buildboswell
Inredning av ett modernt stort kök, med en rustik diskho, släta luckor, skåp i mörkt trä, rostfria vitvaror, brunt stänkskydd, klinkergolv i porslin och en köksö
Inredning av ett modernt stort kök, med en rustik diskho, släta luckor, skåp i mörkt trä, rostfria vitvaror, brunt stänkskydd, klinkergolv i porslin och en köksö

© Scott Mayoral
Idéer för stora industriella vardagsrum, med bruna väggar
Idéer för stora industriella vardagsrum, med bruna väggar
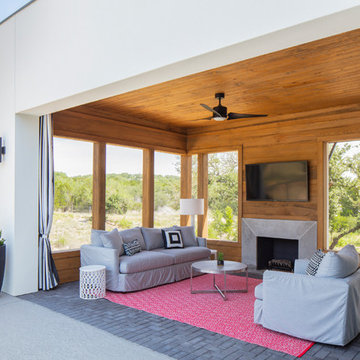
What an awesome pool cabana with Cypress walls and ceilings, screened windows, and a brick paver floor!
Idéer för en stor modern uteplats på baksidan av huset, med marksten i betong och takförlängning
Idéer för en stor modern uteplats på baksidan av huset, med marksten i betong och takförlängning

Located near the foot of the Teton Mountains, the site and a modest program led to placing the main house and guest quarters in separate buildings configured to form outdoor spaces. With mountains rising to the northwest and a stream cutting through the southeast corner of the lot, this placement of the main house and guest cabin distinctly responds to the two scales of the site. The public and private wings of the main house define a courtyard, which is visually enclosed by the prominence of the mountains beyond. At a more intimate scale, the garden walls of the main house and guest cabin create a private entry court.
A concrete wall, which extends into the landscape marks the entrance and defines the circulation of the main house. Public spaces open off this axis toward the views to the mountains. Secondary spaces branch off to the north and south forming the private wing of the main house and the guest cabin. With regulation restricting the roof forms, the structural trusses are shaped to lift the ceiling planes toward light and the views of the landscape.
A.I.A Wyoming Chapter Design Award of Citation 2017
Project Year: 2008
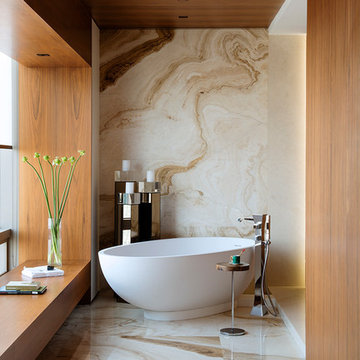
philippeleberre.com
Idéer för ett stort modernt en-suite badrum, med marmorbänkskiva, bruna väggar, marmorgolv och ett fristående badkar
Idéer för ett stort modernt en-suite badrum, med marmorbänkskiva, bruna väggar, marmorgolv och ett fristående badkar
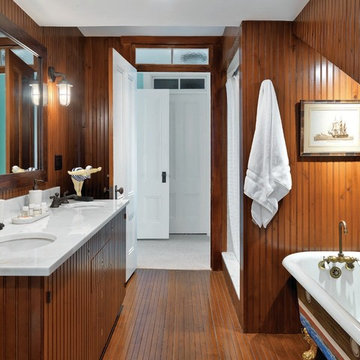
Richard Mandelkorn
Idéer för stora maritima vitt badrum med dusch, med ett undermonterad handfat, skåp i mellenmörkt trä, ett badkar med tassar, en dusch i en alkov, bruna väggar, marmorbänkskiva och släta luckor
Idéer för stora maritima vitt badrum med dusch, med ett undermonterad handfat, skåp i mellenmörkt trä, ett badkar med tassar, en dusch i en alkov, bruna väggar, marmorbänkskiva och släta luckor
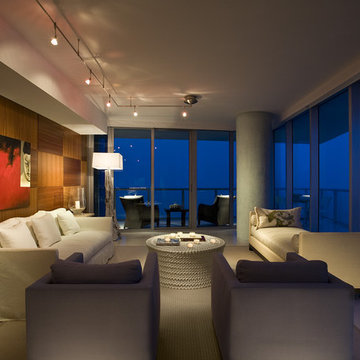
Professional Photography by Craig Denis, interior design by AJP Design Systems, Miami, Fl
Bild på ett stort funkis vardagsrum
Bild på ett stort funkis vardagsrum
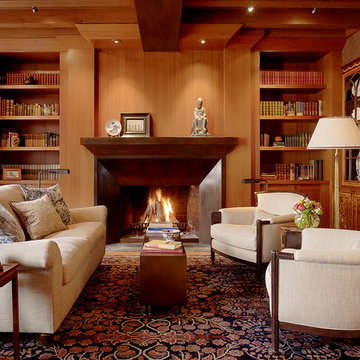
Idéer för ett stort klassiskt separat vardagsrum, med ett bibliotek, en standard öppen spis, bruna väggar, mellanmörkt trägolv och en spiselkrans i metall
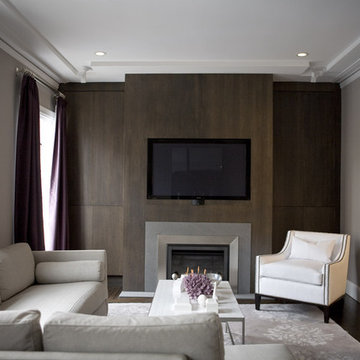
Foto på ett stort funkis separat vardagsrum, med grå väggar, en standard öppen spis och en väggmonterad TV
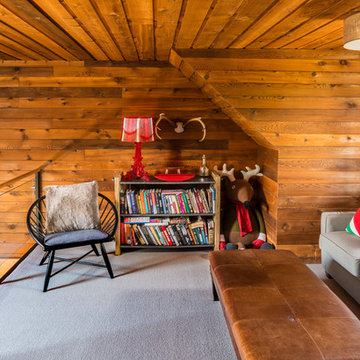
Loft for for an office or kids space.
Inredning av ett rustikt stort könsneutralt barnrum kombinerat med lekrum, med bruna väggar och heltäckningsmatta
Inredning av ett rustikt stort könsneutralt barnrum kombinerat med lekrum, med bruna väggar och heltäckningsmatta
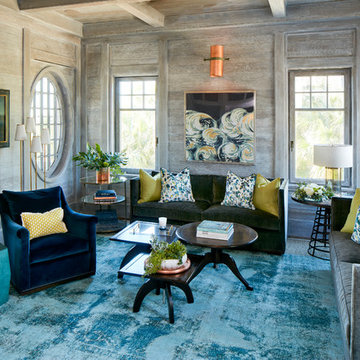
Photography: Dana Hoff
Architecture and Interior: Anderson Studio of Architecture & Design; Scott Anderson, Principal Architect/ Mark Moehring, Project Architect/ Adam Wilson, Associate Architect and Project Manager/ Ryan Smith, Associate Architect/ Michelle Suddeth, Director of Interiors/Emily Cox, Director of Interior Architecture/Anna Bett Moore, Designer & Procurement Expeditor/Gina Iacovelli, Design Assistant
Walls: Shiplap, European White Oak, Custom finish
Artwork: Natural Curiosities
Accent Tables: Arteriors, Made Goods, 1stDibs
Fabric: Romo
Sofas: Holland & Company
Lighting: Circa Lighting
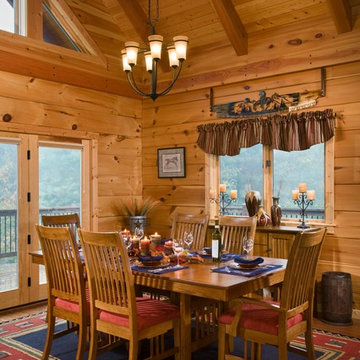
Dining room in corner of great room (kitchen to the right, living area to the left). Note how the nearest window was positioned to allow a hutch to fit perfectly beneath. Photo by Roger Wade Studio
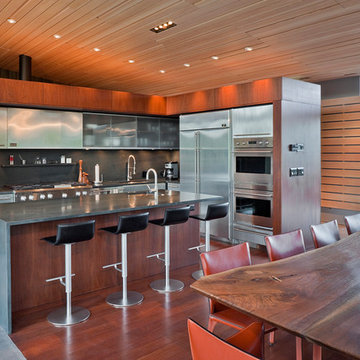
Located near the foot of the Teton Mountains, the site and a modest program led to placing the main house and guest quarters in separate buildings configured to form outdoor spaces. With mountains rising to the northwest and a stream cutting through the southeast corner of the lot, this placement of the main house and guest cabin distinctly responds to the two scales of the site. The public and private wings of the main house define a courtyard, which is visually enclosed by the prominence of the mountains beyond. At a more intimate scale, the garden walls of the main house and guest cabin create a private entry court.
A concrete wall, which extends into the landscape marks the entrance and defines the circulation of the main house. Public spaces open off this axis toward the views to the mountains. Secondary spaces branch off to the north and south forming the private wing of the main house and the guest cabin. With regulation restricting the roof forms, the structural trusses are shaped to lift the ceiling planes toward light and the views of the landscape.
A.I.A Wyoming Chapter Design Award of Citation 2017
Project Year: 2008
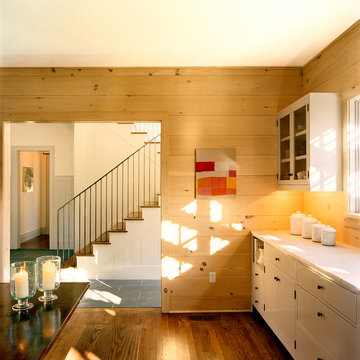
Karen Cipola
Inredning av ett klassiskt stort l-kök, med luckor med glaspanel, vita skåp, marmorbänkskiva, beige stänkskydd och mellanmörkt trägolv
Inredning av ett klassiskt stort l-kök, med luckor med glaspanel, vita skåp, marmorbänkskiva, beige stänkskydd och mellanmörkt trägolv
332 foton på hem
9



















