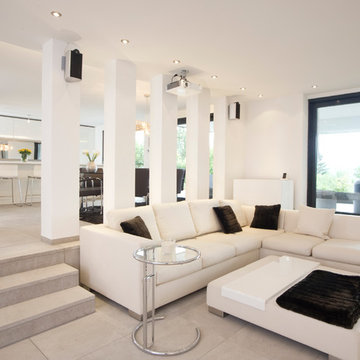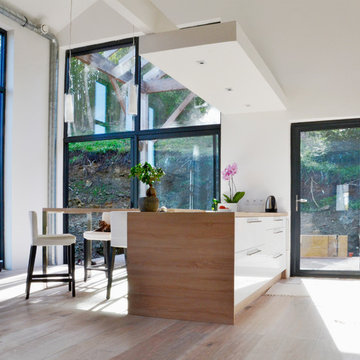240 foton på hem
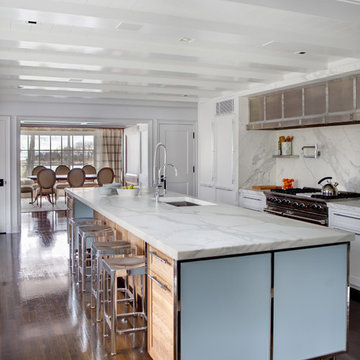
The kitchen was left as open as possible so that the view of the water could be accessible from the family room through the kitchen and out of the large bow window in the dining room. This kitchen’s clean contemporary lines stand in contrast to the homes otherwise traditional framework.
Photographed by: Rana Faure

Andrea Brizzi
Exotisk inredning av ett stort brun brunt kök, med en undermonterad diskho, luckor med infälld panel, skåp i mellenmörkt trä, träbänkskiva, beige stänkskydd, integrerade vitvaror, mörkt trägolv, en köksö och brunt golv
Exotisk inredning av ett stort brun brunt kök, med en undermonterad diskho, luckor med infälld panel, skåp i mellenmörkt trä, träbänkskiva, beige stänkskydd, integrerade vitvaror, mörkt trägolv, en köksö och brunt golv
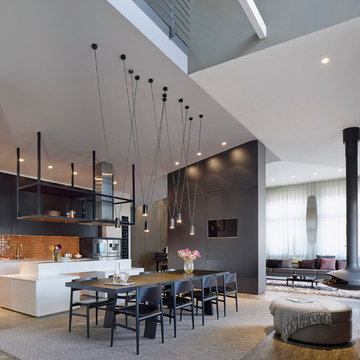
FOTOGRAFIE/PHOTOGRAPHY
Zooey Braun
Römerstr. 51
70180 Stuttgart
T +49 (0)711 6400361
F +49 (0)711 6200393
zooey@zooeybraun.de
Foto på en stor funkis matplats med öppen planlösning, med vita väggar och mörkt trägolv
Foto på en stor funkis matplats med öppen planlösning, med vita väggar och mörkt trägolv
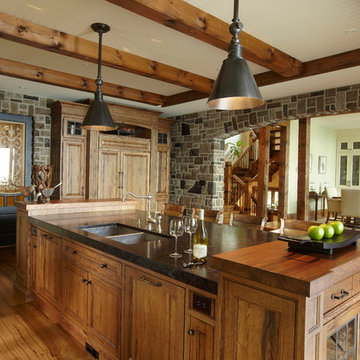
Rustic kitchen with ceiling beam detail and stone archway.
Inspiration för ett stort, avskilt rustikt kök, med träbänkskiva, en dubbel diskho, luckor med infälld panel, skåp i mellenmörkt trä, rostfria vitvaror, mellanmörkt trägolv och en köksö
Inspiration för ett stort, avskilt rustikt kök, med träbänkskiva, en dubbel diskho, luckor med infälld panel, skåp i mellenmörkt trä, rostfria vitvaror, mellanmörkt trägolv och en köksö
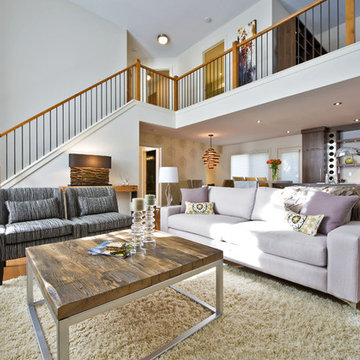
This renovation project launched with an immediate bond between designer and client and the shared commitment to create a unique, modern weekend home in the Rocky Mountains. The focus was on the main floor living area. We modernized the existing oak kitchen and gave new life to the corner river rock fireplace by featuring ledgestone running into the ceiling with a custom timber mantel and shelving. The kitchen’s center work island was rotated to create better work and entertaining space and to change the outlook from neigbour’s property to the beautiful mountain views. An addition to the back entrance features updated chrome lighting and plumbing fixtures; the floor was transformed to a warm, buttery maple. The interior doors were changed to a five panel shaker with a contemporary satin nickel knob. Trim and baseboards were painted to match the walls creating a feeling of height and allowing the doors to feature. The ensuite became an oasis of white and grey marble with a sleek toilet and custom shower. Once the renovation was complete, a furniture and accessory package was designed with the clients’ weekend lifestyle in mind.
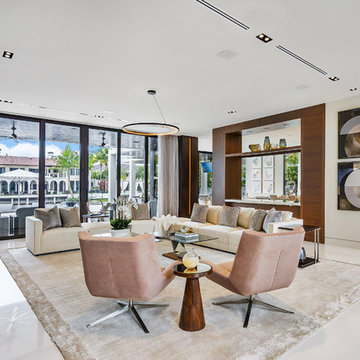
Fully integrated Signature Estate featuring Creston controls and Crestron panelized lighting, and Crestron motorized shades and draperies, whole-house audio and video, HVAC, voice and video communication atboth both the front door and gate. Modern, warm, and clean-line design, with total custom details and finishes. The front includes a serene and impressive atrium foyer with two-story floor to ceiling glass walls and multi-level fire/water fountains on either side of the grand bronze aluminum pivot entry door. Elegant extra-large 47'' imported white porcelain tile runs seamlessly to the rear exterior pool deck, and a dark stained oak wood is found on the stairway treads and second floor. The great room has an incredible Neolith onyx wall and see-through linear gas fireplace and is appointed perfectly for views of the zero edge pool and waterway. The center spine stainless steel staircase has a smoked glass railing and wood handrail.
Photo courtesy Royal Palm Properties

Architect: Studio Z Architecture
Contractor: Beechwood Building and Design
Photo: Steve Kuzma Photography
Inspiration för stora moderna kök, med rostfria vitvaror, en undermonterad diskho, släta luckor, vita skåp, granitbänkskiva, glaspanel som stänkskydd, ljust trägolv och en köksö
Inspiration för stora moderna kök, med rostfria vitvaror, en undermonterad diskho, släta luckor, vita skåp, granitbänkskiva, glaspanel som stänkskydd, ljust trägolv och en köksö
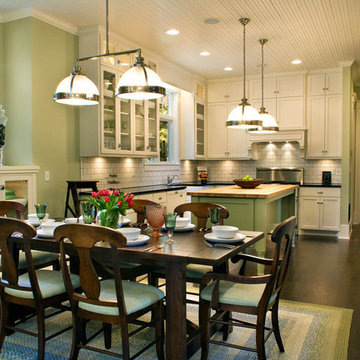
steinbergerphoto.com
Idéer för stora lantliga kök, med träbänkskiva, en rustik diskho, skåp i shakerstil, vita skåp, vitt stänkskydd, stänkskydd i tunnelbanekakel, rostfria vitvaror, mörkt trägolv, en köksö och brunt golv
Idéer för stora lantliga kök, med träbänkskiva, en rustik diskho, skåp i shakerstil, vita skåp, vitt stänkskydd, stänkskydd i tunnelbanekakel, rostfria vitvaror, mörkt trägolv, en köksö och brunt golv

Perfect kitchen for entertaining!
Inredning av ett modernt stort flerfärgad flerfärgat kök och matrum, med flerfärgad stänkskydd, brunt golv, en undermonterad diskho, släta luckor, skåp i mellenmörkt trä, rostfria vitvaror, betonggolv och en köksö
Inredning av ett modernt stort flerfärgad flerfärgat kök och matrum, med flerfärgad stänkskydd, brunt golv, en undermonterad diskho, släta luckor, skåp i mellenmörkt trä, rostfria vitvaror, betonggolv och en köksö

The overscaled interior wall lanterns flank the kitchen view while smoke bell jars light the island.
Photo-Tom Grimes
Exempel på ett stort lantligt brun brunt l-kök, med en rustik diskho, luckor med profilerade fronter, vita skåp, granitbänkskiva, stänkskydd i sten, integrerade vitvaror, mörkt trägolv, en köksö och brunt golv
Exempel på ett stort lantligt brun brunt l-kök, med en rustik diskho, luckor med profilerade fronter, vita skåp, granitbänkskiva, stänkskydd i sten, integrerade vitvaror, mörkt trägolv, en köksö och brunt golv
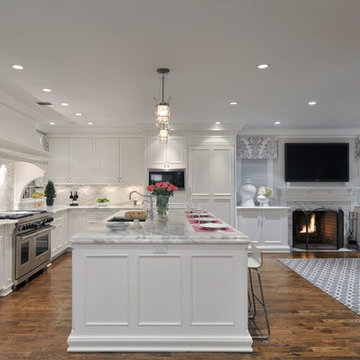
Ric Marder Imagery
Inspiration för ett stort vintage kök, med vita skåp, vitt stänkskydd, integrerade vitvaror, en köksö, luckor med infälld panel, marmorbänkskiva, stänkskydd i sten, en undermonterad diskho och mörkt trägolv
Inspiration för ett stort vintage kök, med vita skåp, vitt stänkskydd, integrerade vitvaror, en köksö, luckor med infälld panel, marmorbänkskiva, stänkskydd i sten, en undermonterad diskho och mörkt trägolv

Inredning av ett eklektiskt stort kök, med integrerade vitvaror, en undermonterad diskho, skåp i shakerstil, vita skåp, bänkskiva i täljsten, flerfärgad stänkskydd, stänkskydd i porslinskakel, travertin golv, en köksö och beiget golv
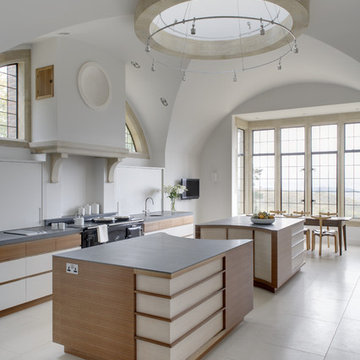
The design for this bespoke kitchen was inspired by the kitchen in Castle Drogo, designed by the architect Edwin Lutyens. Artichoke was involved in the design of the kitchen aswell as the interior architectural detailing of the chimney corbels and inset dish above the Aga (both details taken from other Lutyens buildings). The stone on the two islands is 30mm thick although 20mm was set into the furniture to ensure visitors are not presented with a wall of stone on entering the room. The top cabinets were inset into the wall and lacquered to colour-match the interior design, hiding them from view.
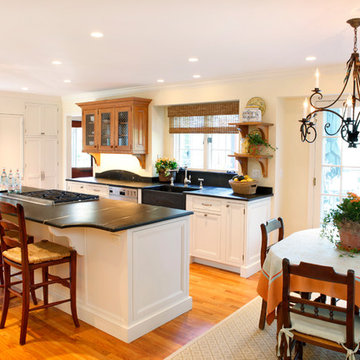
Tom Grimes
Idéer för att renovera ett stort vintage kök, med en rustik diskho, luckor med profilerade fronter, beige skåp, bänkskiva i täljsten, grått stänkskydd, stänkskydd i sten, rostfria vitvaror, mellanmörkt trägolv och en köksö
Idéer för att renovera ett stort vintage kök, med en rustik diskho, luckor med profilerade fronter, beige skåp, bänkskiva i täljsten, grått stänkskydd, stänkskydd i sten, rostfria vitvaror, mellanmörkt trägolv och en köksö
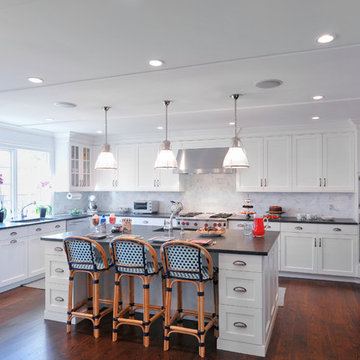
Bisulk Kitchens, Rutt HandCrafted Cabinetry
Bild på ett stort vintage kök, med skåp i shakerstil, rostfria vitvaror, vita skåp, vitt stänkskydd, stänkskydd i sten, mörkt trägolv, en köksö och en undermonterad diskho
Bild på ett stort vintage kök, med skåp i shakerstil, rostfria vitvaror, vita skåp, vitt stänkskydd, stänkskydd i sten, mörkt trägolv, en köksö och en undermonterad diskho
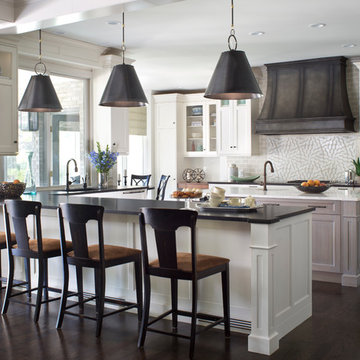
Emily Redfield; EMR Photography
Klassisk inredning av ett stort kök, med luckor med infälld panel, vita skåp, granitbänkskiva, vitt stänkskydd, stänkskydd i stenkakel, mörkt trägolv och en köksö
Klassisk inredning av ett stort kök, med luckor med infälld panel, vita skåp, granitbänkskiva, vitt stänkskydd, stänkskydd i stenkakel, mörkt trägolv och en köksö
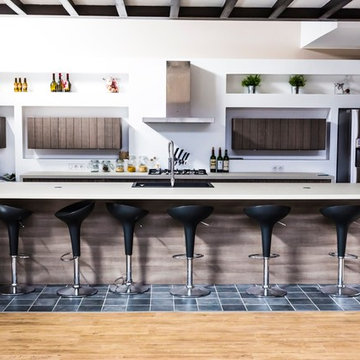
Idéer för stora funkis linjära kök med öppen planlösning, med en nedsänkt diskho, skåp i mellenmörkt trä, rostfria vitvaror och en köksö
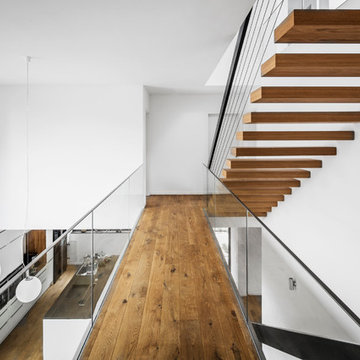
Idéer för att renovera en stor funkis flytande trappa i trä, med öppna sättsteg
240 foton på hem
2



















