48 foton på hem

Photography: RockinMedia.
This gorgeous new-build in Cherry Hills Village has a spacious floor plan with a warm mix of rustic and transitional style, a perfect complement to its Colorado backdrop.
Kitchen cabinets: Crystal Cabinets, Tahoe door style, Sunwashed Grey stain with VanDyke Brown highlight on quarter-sawn oak.
Cabinet design by Caitrin McIlvain, BKC Kitchen and Bath, in partnership with ReConstruct. Inc.

Double island kitchen with 2 sinks, custom cabinetry and hood. Brass light fixtures. Transitional/farmhouse kitchen.
Bild på ett mycket stort vintage l-kök, med en undermonterad diskho, bänkskiva i kvarts, rostfria vitvaror, mörkt trägolv, flera köksöar, brunt golv, luckor med infälld panel, vita skåp, flerfärgad stänkskydd och stänkskydd i mosaik
Bild på ett mycket stort vintage l-kök, med en undermonterad diskho, bänkskiva i kvarts, rostfria vitvaror, mörkt trägolv, flera köksöar, brunt golv, luckor med infälld panel, vita skåp, flerfärgad stänkskydd och stänkskydd i mosaik

An old stone mansion built in 1924 had seen a number of renovations over the decades and the time had finally come to address a growing list of issues. Rather than continue with a patchwork of fixes, the owners engaged us to conduct a full house renovation to bring this home back to its former glory and in line with its status as an international consulate residence where dignitaries are hosted on a regular basis. One of the biggest projects was remodeling the expansive 365 SF kitchen; the main kitchen needed to be both a workhorse for the weekly catered events as well as serve as the residents’ primary hub. We made adjustments to the kitchen layout to maximize countertop and storage space as well as enhance overall functionality, being mindful of the dual purposes this kitchen serves.
To add visual interest to the large space we used two toned cabinets – classic white along the perimeter and a deep blue to distinguish the two islands and tall pantry. Brushed brass accents echo the original brass hardware and fixtures throughout the home. A kitchen this large needed a statement when it came to the countertops so we selected a stunning Nuvolato quartzite with distinctive veining that complements the blue cabinets. We restored and refinished the original Heart of Pine floors, letting the natural character of the wood shine through. A custom antique Heart of Pine wood top was commissioned for the fixed island – the warmth of wood was preferable to stone for the informal seating area. The second island serves as both prep area and staging space for dinners and events. This mobile island can be pushed flush with the stationary island to provide a generous area for the caterers to expedite service.
Adjacent to the main kitchen, we added a second service kitchen for the live-in staff and their family. This room used to be a catch-all laundry/storage/mudroom so we had to get creative in order to incorporate all of those features while adding a fully functioning eat-in kitchen. Using smaller appliances allowed us to capture more space for cabinetry and by stacking the cabinets and washer/dryer (relocated to the rear service foyer) we managed to meet all the requirements. We installed salvaged Heart of Pine floors to match the originals in the adjacent kitchen and chose a neutral finish palette that will be easy to maintain.
These kitchens weren’t the only projects we undertook in the historic stone mansion. Other renovations include 7 bathrooms, flooring throughout (hardwoods, custom carpets/runners/wall-to-wall), custom drapery and window treatments, new lighting/electric, as well as paint/trim and custom closet and cabinetry.

Idéer för mycket stora vintage vitt l-kök, med bänkskiva i kvarts, en köksö, en undermonterad diskho, skåp i shakerstil, grå skåp, vitt stänkskydd, stänkskydd i sten, rostfria vitvaror, mörkt trägolv och brunt golv

Exempel på ett avskilt, mycket stort lantligt grå grått u-kök, med en rustik diskho, skåp i shakerstil, vita skåp, blått stänkskydd, rostfria vitvaror, mellanmörkt trägolv, en köksö, brunt golv, bänkskiva i koppar och stänkskydd i porslinskakel
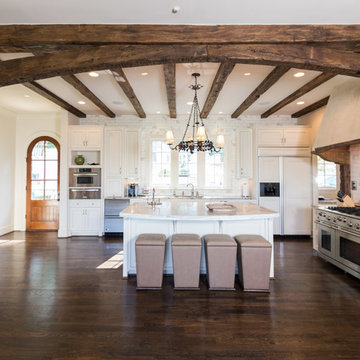
Tommy Daspit
Bild på ett mycket stort vintage kök, med vita skåp, granitbänkskiva, grått stänkskydd, rostfria vitvaror, mörkt trägolv, en köksö, en undermonterad diskho, luckor med infälld panel och stänkskydd i tunnelbanekakel
Bild på ett mycket stort vintage kök, med vita skåp, granitbänkskiva, grått stänkskydd, rostfria vitvaror, mörkt trägolv, en köksö, en undermonterad diskho, luckor med infälld panel och stänkskydd i tunnelbanekakel

Spacecrafting
Inredning av ett maritimt mycket stort svart svart en-suite badrum, med vita skåp, klinkergolv i keramik, bänkskiva i kvarts, grått golv och skåp i shakerstil
Inredning av ett maritimt mycket stort svart svart en-suite badrum, med vita skåp, klinkergolv i keramik, bänkskiva i kvarts, grått golv och skåp i shakerstil

John Gauld
Exempel på ett mycket stort klassiskt brun brunt l-kök, med skåp i shakerstil, grå skåp, träbänkskiva, svart stänkskydd, vita vitvaror, en köksö och vitt golv
Exempel på ett mycket stort klassiskt brun brunt l-kök, med skåp i shakerstil, grå skåp, träbänkskiva, svart stänkskydd, vita vitvaror, en köksö och vitt golv

Inspiration för mycket stora klassiska grått u-kök, med en undermonterad diskho, luckor med infälld panel, grå skåp, en köksö och beiget golv

Inspiration för ett mycket stort medelhavsstil svart svart l-kök, med en rustik diskho, bänkskiva i kvartsit, flerfärgad stänkskydd, stänkskydd i keramik, travertin golv, en köksö, beiget golv, luckor med upphöjd panel och skåp i mellenmörkt trä

This contemporary farmhouse is located on a scenic acreage in Greendale, BC. It features an open floor plan with room for hosting a large crowd, a large kitchen with double wall ovens, tons of counter space, a custom range hood and was designed to maximize natural light. Shed dormers with windows up high flood the living areas with daylight. The stairwells feature more windows to give them an open, airy feel, and custom black iron railings designed and crafted by a talented local blacksmith. The home is very energy efficient, featuring R32 ICF construction throughout, R60 spray foam in the roof, window coatings that minimize solar heat gain, an HRV system to ensure good air quality, and LED lighting throughout. A large covered patio with a wood burning fireplace provides warmth and shelter in the shoulder seasons.
Carsten Arnold Photography

Full custom kitchen with 10' Island and waterfall counter top
Inspiration för mycket stora moderna svart kök, med en dubbel diskho, släta luckor, vitt stänkskydd, stänkskydd i sten, en köksö, vitt golv och svarta vitvaror
Inspiration för mycket stora moderna svart kök, med en dubbel diskho, släta luckor, vitt stänkskydd, stänkskydd i sten, en köksö, vitt golv och svarta vitvaror
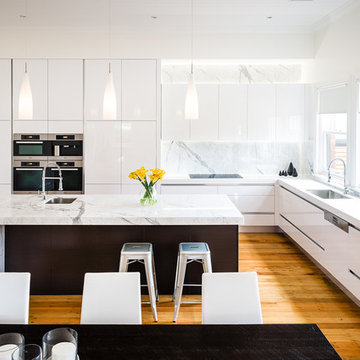
Crisp White High Gloss Kitchen with Veneer Feature island and Marble Bench Tops. Client spared no expense using marble for Splash back and feature wall.

The right amount of accessories keeps this kitchen open and ready to host.
Inredning av ett klassiskt mycket stort vit vitt u-kök, med en rustik diskho, släta luckor, skåp i mellenmörkt trä, vitt stänkskydd, rostfria vitvaror, en köksö och svart golv
Inredning av ett klassiskt mycket stort vit vitt u-kök, med en rustik diskho, släta luckor, skåp i mellenmörkt trä, vitt stänkskydd, rostfria vitvaror, en köksö och svart golv
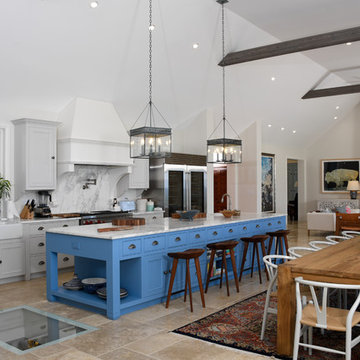
Designed to be a legacy and space where great family memories could be created, OBMI completed the master planning, landscape, interior design, and architecture of the holistic residential Longtail House project.
A modern home wrapped in the classic Bermudian style, it’s comprised of 4 bedrooms with in-suite bathrooms including a master suite and a guest apartment. A Great Room combines all family social activity in one space, with an incorporated living room, dining room, and kitchen. Close by is the Library-Music Room, Media Room, Home Office, back of house kitchen support and laundry. Below the Great Room are the Game Room and the wine cellar, which can be observed from above through a glass floor. There is a large garage for vehicles and various sporting items. At the front of the house, overlooking the ocean is the infinity pool, spa, and gardens with endemic shoreline plants.
The previous house on the property site was carefully disassembled and recycled as exemplified by the existing cedar wood floors, which were repurposed as entrance ceilings. Even garden plants were recycled where possible. The biggest challenge was during excavation. With a lot of hard rock present, it took several weeks to cut through. Once the foundation level was achieved, all work went smoothly. The house has a strong emphasis on respecting and nurturing the environment, with igloo nests situated at the edge of the cliffs for Longtail seabirds to repose. The layout was set so as to maximize the best sun orientation for the solar panels and for natural cooling from the offshore breezes to occur.
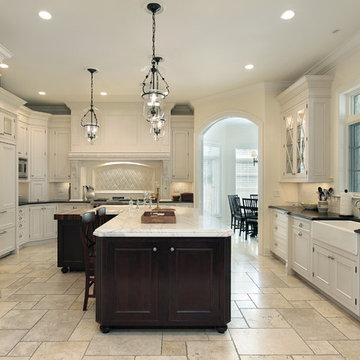
Inspiration för ett mycket stort vintage u-kök, med en rustik diskho, luckor med infälld panel, vita skåp, beige stänkskydd, stänkskydd i tunnelbanekakel, integrerade vitvaror, beiget golv, marmorbänkskiva och en köksö
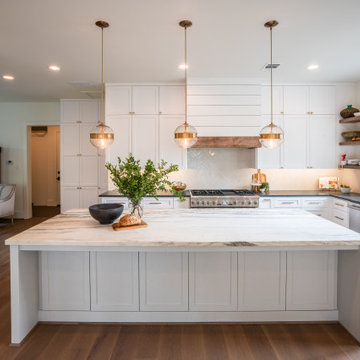
U=shape kitchen with large island and built-in appliance wall
Exempel på ett mycket stort klassiskt grå grått kök, med en rustik diskho, skåp i shakerstil, vita skåp, marmorbänkskiva, vitt stänkskydd, stänkskydd i tunnelbanekakel, rostfria vitvaror, mellanmörkt trägolv, en köksö och brunt golv
Exempel på ett mycket stort klassiskt grå grått kök, med en rustik diskho, skåp i shakerstil, vita skåp, marmorbänkskiva, vitt stänkskydd, stänkskydd i tunnelbanekakel, rostfria vitvaror, mellanmörkt trägolv, en köksö och brunt golv

Bild på ett mycket stort medelhavsstil vit vitt kök, med vita skåp, bänkskiva i kvartsit, stänkskydd i tegel, mellanmörkt trägolv, en köksö, luckor med infälld panel, en rustik diskho, grått stänkskydd, integrerade vitvaror och brunt golv
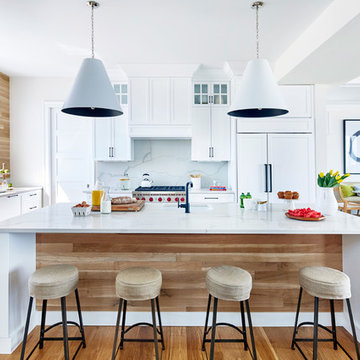
Inspiration för mycket stora maritima vitt l-kök, med en undermonterad diskho, skåp i shakerstil, vita skåp, vitt stänkskydd, integrerade vitvaror, ljust trägolv, en köksö och beiget golv
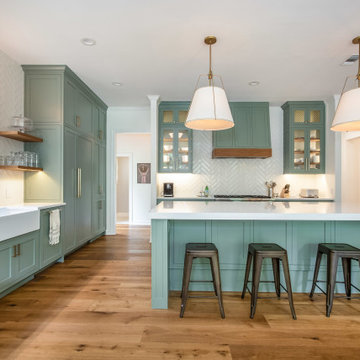
Idéer för att renovera ett mycket stort vintage vit vitt l-kök, med en rustik diskho, skåp i shakerstil, gröna skåp, vitt stänkskydd, stänkskydd i porslinskakel, integrerade vitvaror, mellanmörkt trägolv, en köksö och brunt golv
48 foton på hem
1


















