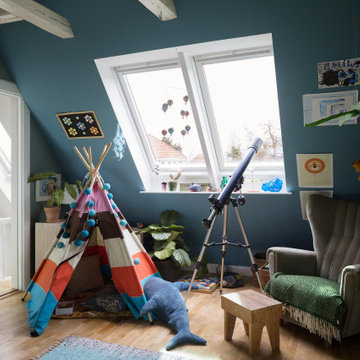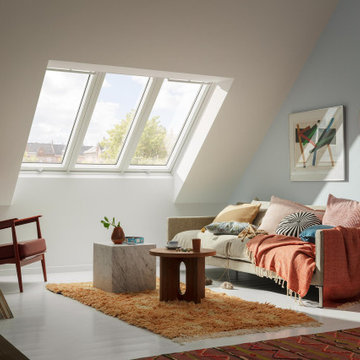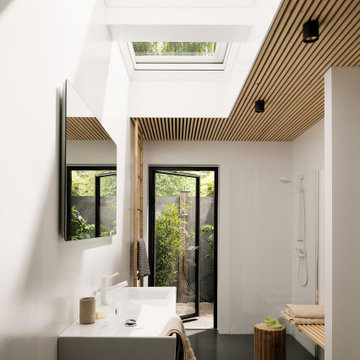2 975 foton på hem

Stunning kitchen remodel and update by Haven Design and Construction! We painted the island, refrigerator wall, insets of the upper cabinets, and range hood in a satin lacquer tinted to Benjamin Moore's 2133-10 "Onyx, and the perimeter cabinets in Sherwin Williams' SW 7005 "Pure White". Photo by Matthew Niemann

Idéer för ett stort rustikt svart kök, med skåp i shakerstil, vita skåp, rostfria vitvaror, mörkt trägolv, en köksö, brunt golv, en undermonterad diskho, granitbänkskiva, vitt stänkskydd och fönster som stänkskydd
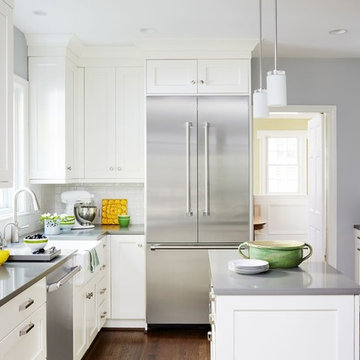
Stacy Zarin Goldberg
Idéer för avskilda, mellanstora vintage u-kök, med skåp i shakerstil, vita skåp, vitt stänkskydd, mörkt trägolv, en köksö, brunt golv, en rustik diskho, bänkskiva i koppar, stänkskydd i tunnelbanekakel och rostfria vitvaror
Idéer för avskilda, mellanstora vintage u-kök, med skåp i shakerstil, vita skåp, vitt stänkskydd, mörkt trägolv, en köksö, brunt golv, en rustik diskho, bänkskiva i koppar, stänkskydd i tunnelbanekakel och rostfria vitvaror
Hitta den rätta lokala yrkespersonen för ditt projekt

Roberto Garcia Photography
Bild på ett mellanstort vintage vit vitt u-kök, med en köksö, en rustik diskho, luckor med infälld panel, vita skåp, marmorbänkskiva, rostfria vitvaror, mörkt trägolv, brunt golv, grått stänkskydd och stänkskydd i tunnelbanekakel
Bild på ett mellanstort vintage vit vitt u-kök, med en köksö, en rustik diskho, luckor med infälld panel, vita skåp, marmorbänkskiva, rostfria vitvaror, mörkt trägolv, brunt golv, grått stänkskydd och stänkskydd i tunnelbanekakel

Idéer för ett mellanstort modernt vit l-kök, med släta luckor, skåp i mörkt trä, vitt stänkskydd, integrerade vitvaror, mörkt trägolv, en köksö, brunt golv, en undermonterad diskho, bänkskiva i kvartsit och stänkskydd i sten

Idéer för ett klassiskt grå kök och matrum, med luckor med infälld panel, vita skåp, grått stänkskydd, stänkskydd i tunnelbanekakel, rostfria vitvaror, mörkt trägolv, en köksö och brunt golv

Lynnette Bauer - 360REI
Idéer för stora funkis kök, med släta luckor, skåp i mellenmörkt trä, bänkskiva i kvartsit, rostfria vitvaror, ljust trägolv, en köksö, fönster som stänkskydd, en undermonterad diskho och beiget golv
Idéer för stora funkis kök, med släta luckor, skåp i mellenmörkt trä, bänkskiva i kvartsit, rostfria vitvaror, ljust trägolv, en köksö, fönster som stänkskydd, en undermonterad diskho och beiget golv
Reload the page to not see this specific ad anymore

Bild på ett vintage grå grått l-kök, med en köksö, en rustik diskho, luckor med infälld panel, grå skåp, grått stänkskydd och ljust trägolv

With Craftsman details throughout the rest of the home, our clients wanted their new kitchen to have transitional elements such as Shaker style doors, a farmhouse sink, warm wood tones, and other timeless features such as a custom hood and natural stone counters. The beautiful Glorious White marble counters have a soft honed finish and the stunning marble backsplash ties everything together to complete the look. The two-toned cabinets pair a rich stained cherry island with soft white perimeter cabinets. Brushed brass accents on the appliances pulls, cabinet hardware, lights and plumbing fixtures add another layer of sophistication. An induction range, dishwasher drawers, undercounter microwave, and four-door smart refrigerator amp up the functionality of this cook’s kitchen.

Amazing transformation of a large family Kitchen, including banquette seating around the table. Sub Zero and Wolf appliances and hardware by Armac Martin are some of the top-of-the-line finishes.
Space planning and cabinetry: Jennifer Howard, JWH
Cabinet Installation: JWH Construction Management
Photography: Tim Lenz.

60 tals inredning av ett vit vitt kök, med en dubbel diskho, släta luckor, skåp i mellenmörkt trä, blått stänkskydd, rostfria vitvaror, ljust trägolv och en köksö

In the prestigious Enatai neighborhood in Bellevue, this mid 90’s home was in need of updating. Bringing this home from a bleak spec project to the feeling of a luxurious custom home took partnering with an amazing interior designer and our specialists in every field. Everything about this home now fits the life and style of the homeowner and is a balance of the finer things with quaint farmhouse styling.
RW Anderson Homes is the premier home builder and remodeler in the Seattle and Bellevue area. Distinguished by their excellent team, and attention to detail, RW Anderson delivers a custom tailored experience for every customer. Their service to clients has earned them a great reputation in the industry for taking care of their customers.
Working with RW Anderson Homes is very easy. Their office and design team work tirelessly to maximize your goals and dreams in order to create finished spaces that aren’t only beautiful, but highly functional for every customer. In an industry known for false promises and the unexpected, the team at RW Anderson is professional and works to present a clear and concise strategy for every project. They take pride in their references and the amount of direct referrals they receive from past clients.
RW Anderson Homes would love the opportunity to talk with you about your home or remodel project today. Estimates and consultations are always free. Call us now at 206-383-8084 or email Ryan@rwandersonhomes.com.

Foto på ett stort lantligt brun l-kök, med en rustik diskho, luckor med upphöjd panel, skåp i mellenmörkt trä, träbänkskiva, grått stänkskydd, tegelgolv, en köksö och flerfärgat golv
Reload the page to not see this specific ad anymore

Complete overhaul of the common area in this wonderful Arcadia home.
The living room, dining room and kitchen were redone.
The direction was to obtain a contemporary look but to preserve the warmth of a ranch home.
The perfect combination of modern colors such as grays and whites blend and work perfectly together with the abundant amount of wood tones in this design.
The open kitchen is separated from the dining area with a large 10' peninsula with a waterfall finish detail.
Notice the 3 different cabinet colors, the white of the upper cabinets, the Ash gray for the base cabinets and the magnificent olive of the peninsula are proof that you don't have to be afraid of using more than 1 color in your kitchen cabinets.
The kitchen layout includes a secondary sink and a secondary dishwasher! For the busy life style of a modern family.
The fireplace was completely redone with classic materials but in a contemporary layout.
Notice the porcelain slab material on the hearth of the fireplace, the subway tile layout is a modern aligned pattern and the comfortable sitting nook on the side facing the large windows so you can enjoy a good book with a bright view.
The bamboo flooring is continues throughout the house for a combining effect, tying together all the different spaces of the house.
All the finish details and hardware are honed gold finish, gold tones compliment the wooden materials perfectly.

Laundry Room with built-in cubby/locker storage
Idéer för att renovera ett stort vintage grå grått grovkök, med en rustik diskho, luckor med profilerade fronter, beige skåp, grå väggar, en tvättpelare och flerfärgat golv
Idéer för att renovera ett stort vintage grå grått grovkök, med en rustik diskho, luckor med profilerade fronter, beige skåp, grå väggar, en tvättpelare och flerfärgat golv

This bright and beautiful modern farmhouse kitchen incorporates a beautiful custom made wood hood with white upper cabinets and a dramatic black base cabinet from Kraftmaid.

Inspiration för ett lantligt l-kök, med en rustik diskho, luckor med upphöjd panel, vita skåp, träbänkskiva, vitt stänkskydd, rostfria vitvaror, mellanmörkt trägolv och en köksö
2 975 foton på hem
Reload the page to not see this specific ad anymore

Double island kitchen with 2 sinks, custom cabinetry and hood. Brass light fixtures. Transitional/farmhouse kitchen.
Bild på ett mycket stort vintage l-kök, med en undermonterad diskho, bänkskiva i kvarts, rostfria vitvaror, mörkt trägolv, flera köksöar, brunt golv, luckor med infälld panel, vita skåp, flerfärgad stänkskydd och stänkskydd i mosaik
Bild på ett mycket stort vintage l-kök, med en undermonterad diskho, bänkskiva i kvarts, rostfria vitvaror, mörkt trägolv, flera köksöar, brunt golv, luckor med infälld panel, vita skåp, flerfärgad stänkskydd och stänkskydd i mosaik
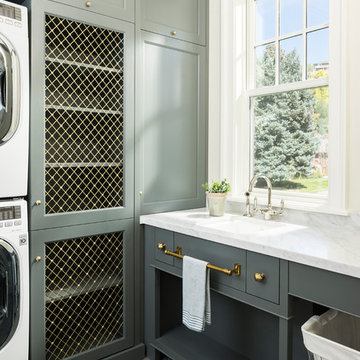
Joshua Caldwell Photography
Idéer för att renovera en vintage tvättstuga enbart för tvätt, med en enkel diskho, skåp i shakerstil, grå skåp, en tvättpelare och grått golv
Idéer för att renovera en vintage tvättstuga enbart för tvätt, med en enkel diskho, skåp i shakerstil, grå skåp, en tvättpelare och grått golv

Bild på ett stort vintage grå grått u-kök, med en undermonterad diskho, skåp i shakerstil, vita skåp, flerfärgad stänkskydd, integrerade vitvaror, mellanmörkt trägolv, en köksö och brunt golv
1



















