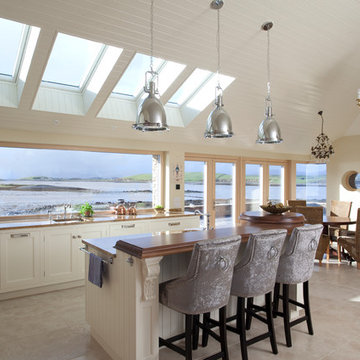508 foton på hem

This bright and beautiful modern farmhouse kitchen incorporates a beautiful custom made wood hood with white upper cabinets and a dramatic black base cabinet from Kraftmaid.

Roberto Garcia Photography
Bild på ett mellanstort vintage vit vitt u-kök, med en köksö, en rustik diskho, luckor med infälld panel, vita skåp, marmorbänkskiva, rostfria vitvaror, mörkt trägolv, brunt golv, grått stänkskydd och stänkskydd i tunnelbanekakel
Bild på ett mellanstort vintage vit vitt u-kök, med en köksö, en rustik diskho, luckor med infälld panel, vita skåp, marmorbänkskiva, rostfria vitvaror, mörkt trägolv, brunt golv, grått stänkskydd och stänkskydd i tunnelbanekakel

Farmhouse kitchen area featuring antique beams and floors and a blue kitchen island with a butcher block top.
Lantlig inredning av ett mellanstort vit vitt u-kök, med en rustik diskho, vita skåp, bänkskiva i kvarts, vitt stänkskydd, stänkskydd i tunnelbanekakel, rostfria vitvaror, en köksö, luckor med infälld panel och ljust trägolv
Lantlig inredning av ett mellanstort vit vitt u-kök, med en rustik diskho, vita skåp, bänkskiva i kvarts, vitt stänkskydd, stänkskydd i tunnelbanekakel, rostfria vitvaror, en köksö, luckor med infälld panel och ljust trägolv
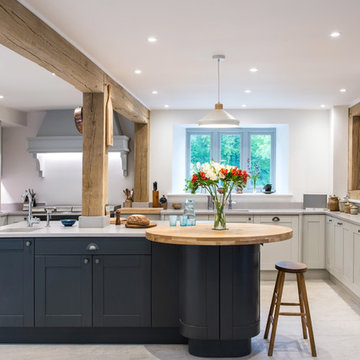
Mandy Donneky
Bild på ett mellanstort lantligt grå grått l-kök, med en undermonterad diskho, skåp i shakerstil, grå skåp, rostfria vitvaror, en köksö och grått golv
Bild på ett mellanstort lantligt grå grått l-kök, med en undermonterad diskho, skåp i shakerstil, grå skåp, rostfria vitvaror, en köksö och grått golv
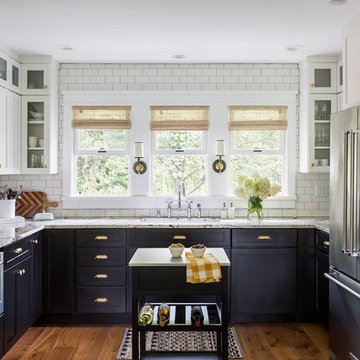
Andrea Rugg
Idéer för ett mellanstort klassiskt u-kök, med en undermonterad diskho, skåp i shakerstil, vitt stänkskydd, stänkskydd i tunnelbanekakel, rostfria vitvaror, mellanmörkt trägolv, en köksö, brunt golv och vita skåp
Idéer för ett mellanstort klassiskt u-kök, med en undermonterad diskho, skåp i shakerstil, vitt stänkskydd, stänkskydd i tunnelbanekakel, rostfria vitvaror, mellanmörkt trägolv, en köksö, brunt golv och vita skåp

Modern white handleless kitchen with grey worktop, white hexagon tiles, island breakfast bar with wicker bar stools and cork pendant lights, map wallpaper, oak herringbone flooring in contemporary extension in Glasgow's West End.

Custom Cabinetry Creates Light and Airy Kitchen. A combination of white painted cabinetry and rustic hickory cabinets create an earthy and bright kitchen. A new larger window floods the kitchen in natural light.

Inspiration för ett mellanstort 50 tals grå grått l-kök, med en undermonterad diskho, släta luckor, skåp i mellenmörkt trä, grått stänkskydd, en halv köksö och vitt golv
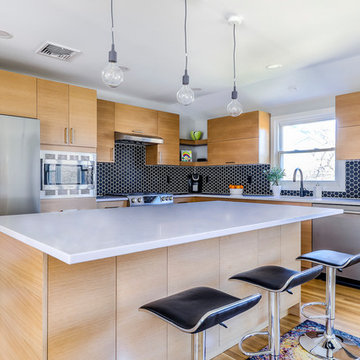
This kitchen is very unique with the bold black backsplash that contrasts really well with the wooden cabinetry and white counter tops. The island is large enough to prep meals and also sit down to enjoy.
Photos by VLG Photography

Stacy Zarin Goldberg
Inspiration för mellanstora lantliga vitt u-kök, med skåp i shakerstil, bänkskiva i kvarts, vitt stänkskydd, stänkskydd i porslinskakel, rostfria vitvaror, klinkergolv i porslin, en köksö, en undermonterad diskho och flerfärgat golv
Inspiration för mellanstora lantliga vitt u-kök, med skåp i shakerstil, bänkskiva i kvarts, vitt stänkskydd, stänkskydd i porslinskakel, rostfria vitvaror, klinkergolv i porslin, en köksö, en undermonterad diskho och flerfärgat golv

Modern inredning av ett mellanstort grå grått kök, med en undermonterad diskho, släta luckor, blått stänkskydd, stänkskydd i tunnelbanekakel, rostfria vitvaror, ljust trägolv, beiget golv, skåp i mellenmörkt trä och bänkskiva i kvarts

Homeowner needed more light, more room, more style. We knocked out the wall between kitchen and dining room and replaced old window with a larger one. New stained cabinets, Soapstone countertops, and full-height tile backsplash turned this once inconvenient,d ark kitchen into an inviting and beautiful space.
We relocated the refrigerator and applied cabinet panels. The new duel-fuel range provides the utmost in cooking options. A farm sink brings another appealing design element into the clean-up area.
New lighting plan includes undercabinet lighting, recessed lighting in the dining room, and pendant light fixtures over the island.
New wood flooring was woven in with existing to create a seamless expanse of beautiful hardwood. New wood beams were stained to match the floor bringing even more warmth and charm to this kitchen.

Jonathan Mitchell
Inredning av ett modernt mellanstort vit vitt kök, med en undermonterad diskho, öppna hyllor, vita skåp, blått stänkskydd, stänkskydd i tunnelbanekakel, mellanmörkt trägolv, bänkskiva i koppar och brunt golv
Inredning av ett modernt mellanstort vit vitt kök, med en undermonterad diskho, öppna hyllor, vita skåp, blått stänkskydd, stänkskydd i tunnelbanekakel, mellanmörkt trägolv, bänkskiva i koppar och brunt golv
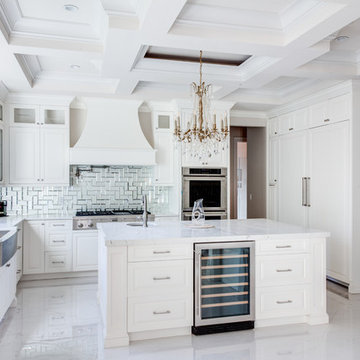
Open concept stylish kitchen showcasing beautiful white custom raised panel cabinetry with silver hardware. A large island sits in the middle of the room with a white quartz countertop. One will notice a stunning and unique glass subway tile backsplash for exceptional style.

Light and bright contemporary kitchen featuring white custom cabinetry, large island, dual-tone gray subway tile backsplash, stainless steel appliances, and a matching laundry room.
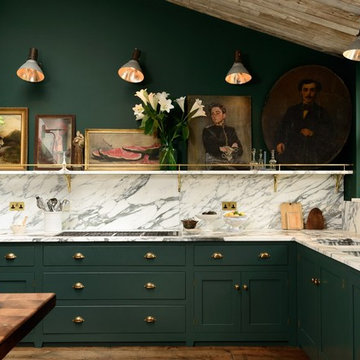
Photo by deVol Kitchens
Idéer för ett mellanstort klassiskt l-kök, med skåp i shakerstil, gröna skåp, flerfärgad stänkskydd, en dubbel diskho och mellanmörkt trägolv
Idéer för ett mellanstort klassiskt l-kök, med skåp i shakerstil, gröna skåp, flerfärgad stänkskydd, en dubbel diskho och mellanmörkt trägolv
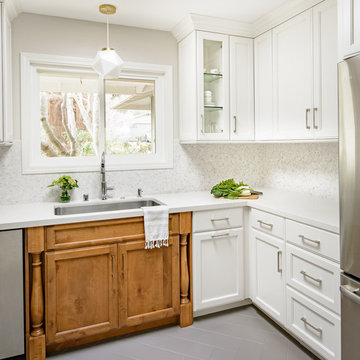
blue gator photography
Exempel på ett mellanstort klassiskt kök, med en undermonterad diskho, vita skåp, stänkskydd i mosaik, skåp i shakerstil, vitt stänkskydd och rostfria vitvaror
Exempel på ett mellanstort klassiskt kök, med en undermonterad diskho, vita skåp, stänkskydd i mosaik, skåp i shakerstil, vitt stänkskydd och rostfria vitvaror
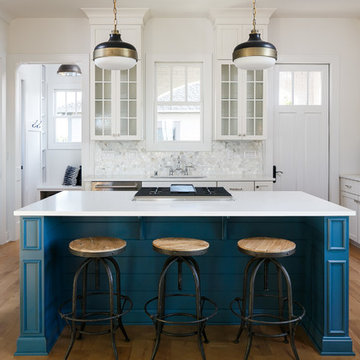
Idéer för ett mellanstort klassiskt parallellkök, med en undermonterad diskho, vita skåp, rostfria vitvaror, ljust trägolv, en köksö och luckor med infälld panel
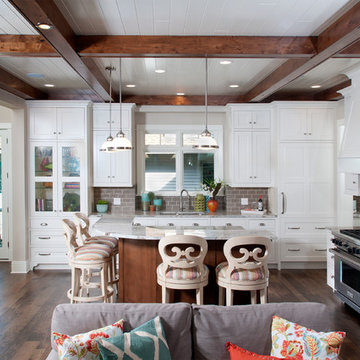
Forget just one room with a view—Lochley has almost an entire house dedicated to capturing nature’s best views and vistas. Make the most of a waterside or lakefront lot in this economical yet elegant floor plan, which was tailored to fit a narrow lot and has more than 1,600 square feet of main floor living space as well as almost as much on its upper and lower levels. A dovecote over the garage, multiple peaks and interesting roof lines greet guests at the street side, where a pergola over the front door provides a warm welcome and fitting intro to the interesting design. Other exterior features include trusses and transoms over multiple windows, siding, shutters and stone accents throughout the home’s three stories. The water side includes a lower-level walkout, a lower patio, an upper enclosed porch and walls of windows, all designed to take full advantage of the sun-filled site. The floor plan is all about relaxation – the kitchen includes an oversized island designed for gathering family and friends, a u-shaped butler’s pantry with a convenient second sink, while the nearby great room has built-ins and a central natural fireplace. Distinctive details include decorative wood beams in the living and kitchen areas, a dining area with sloped ceiling and decorative trusses and built-in window seat, and another window seat with built-in storage in the den, perfect for relaxing or using as a home office. A first-floor laundry and space for future elevator make it as convenient as attractive. Upstairs, an additional 1,200 square feet of living space include a master bedroom suite with a sloped 13-foot ceiling with decorative trusses and a corner natural fireplace, a master bath with two sinks and a large walk-in closet with built-in bench near the window. Also included is are two additional bedrooms and access to a third-floor loft, which could functions as a third bedroom if needed. Two more bedrooms with walk-in closets and a bath are found in the 1,300-square foot lower level, which also includes a secondary kitchen with bar, a fitness room overlooking the lake, a recreation/family room with built-in TV and a wine bar perfect for toasting the beautiful view beyond.
508 foton på hem
1



















