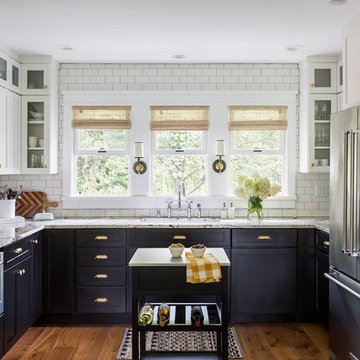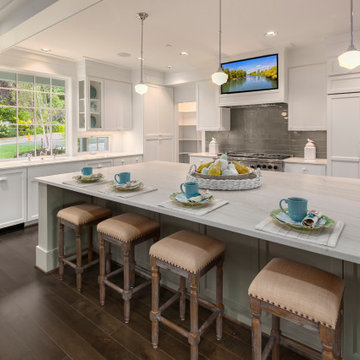1 215 foton på klassisk design och inredning

Amazing transformation of a large family Kitchen, including banquette seating around the table. Sub Zero and Wolf appliances and hardware by Armac Martin are some of the top-of-the-line finishes.
Space planning and cabinetry: Jennifer Howard, JWH
Cabinet Installation: JWH Construction Management
Photography: Tim Lenz.

Stunning kitchen remodel and update by Haven Design and Construction! We painted the island, refrigerator wall, insets of the upper cabinets, and range hood in a satin lacquer tinted to Benjamin Moore's 2133-10 "Onyx, and the perimeter cabinets in Sherwin Williams' SW 7005 "Pure White". Photo by Matthew Niemann

With Craftsman details throughout the rest of the home, our clients wanted their new kitchen to have transitional elements such as Shaker style doors, a farmhouse sink, warm wood tones, and other timeless features such as a custom hood and natural stone counters. The beautiful Glorious White marble counters have a soft honed finish and the stunning marble backsplash ties everything together to complete the look. The two-toned cabinets pair a rich stained cherry island with soft white perimeter cabinets. Brushed brass accents on the appliances pulls, cabinet hardware, lights and plumbing fixtures add another layer of sophistication. An induction range, dishwasher drawers, undercounter microwave, and four-door smart refrigerator amp up the functionality of this cook’s kitchen.
Hitta den rätta lokala yrkespersonen för ditt projekt

Bild på ett vintage grå grått l-kök, med en köksö, en rustik diskho, luckor med infälld panel, grå skåp, grått stänkskydd och ljust trägolv

Roberto Garcia Photography
Bild på ett mellanstort vintage vit vitt u-kök, med en köksö, en rustik diskho, luckor med infälld panel, vita skåp, marmorbänkskiva, rostfria vitvaror, mörkt trägolv, brunt golv, grått stänkskydd och stänkskydd i tunnelbanekakel
Bild på ett mellanstort vintage vit vitt u-kök, med en köksö, en rustik diskho, luckor med infälld panel, vita skåp, marmorbänkskiva, rostfria vitvaror, mörkt trägolv, brunt golv, grått stänkskydd och stänkskydd i tunnelbanekakel

Bright, open kitchen and refinished butler's pantry
Photo credit Kim Smith
Inredning av ett klassiskt stort flerfärgad flerfärgat kök, med en enkel diskho, skåp i shakerstil, skåp i ljust trä, granitbänkskiva, rostfria vitvaror, klinkergolv i porslin, svart stänkskydd, stänkskydd i tunnelbanekakel, en köksö och brunt golv
Inredning av ett klassiskt stort flerfärgad flerfärgat kök, med en enkel diskho, skåp i shakerstil, skåp i ljust trä, granitbänkskiva, rostfria vitvaror, klinkergolv i porslin, svart stänkskydd, stänkskydd i tunnelbanekakel, en köksö och brunt golv

Photography: RockinMedia.
This gorgeous new-build in Cherry Hills Village has a spacious floor plan with a warm mix of rustic and transitional style, a perfect complement to its Colorado backdrop.
Kitchen cabinets: Crystal Cabinets, Tahoe door style, Sunwashed Grey stain with VanDyke Brown highlight on quarter-sawn oak.
Cabinet design by Caitrin McIlvain, BKC Kitchen and Bath, in partnership with ReConstruct. Inc.

Inspiration för klassiska kök och matrum, med luckor med infälld panel, vita skåp, grått stänkskydd, rostfria vitvaror, mörkt trägolv och en köksö

Bild på ett stort vintage grå grått u-kök, med en undermonterad diskho, skåp i shakerstil, vita skåp, flerfärgad stänkskydd, integrerade vitvaror, mellanmörkt trägolv, en köksö och brunt golv

Beth Singer
Inspiration för ett vintage grå grått l-kök, med luckor med infälld panel, vita skåp, grått stänkskydd, rostfria vitvaror, en köksö och grått golv
Inspiration för ett vintage grå grått l-kök, med luckor med infälld panel, vita skåp, grått stänkskydd, rostfria vitvaror, en köksö och grått golv

Inredning av ett klassiskt grå grått l-kök, med en rustik diskho, skåp i shakerstil, blå skåp, vitt stänkskydd, mellanmörkt trägolv, en köksö och brunt golv

Idéer för att renovera en vintage beige l-formad beige tvättstuga enbart för tvätt, med en undermonterad diskho, luckor med infälld panel, grå skåp, grå väggar och vitt golv

Double island kitchen with 2 sinks, custom cabinetry and hood. Brass light fixtures. Transitional/farmhouse kitchen.
Bild på ett mycket stort vintage l-kök, med en undermonterad diskho, bänkskiva i kvarts, rostfria vitvaror, mörkt trägolv, flera köksöar, brunt golv, luckor med infälld panel, vita skåp, flerfärgad stänkskydd och stänkskydd i mosaik
Bild på ett mycket stort vintage l-kök, med en undermonterad diskho, bänkskiva i kvarts, rostfria vitvaror, mörkt trägolv, flera köksöar, brunt golv, luckor med infälld panel, vita skåp, flerfärgad stänkskydd och stänkskydd i mosaik

Andrea Rugg
Idéer för ett mellanstort klassiskt u-kök, med en undermonterad diskho, skåp i shakerstil, vitt stänkskydd, stänkskydd i tunnelbanekakel, rostfria vitvaror, mellanmörkt trägolv, en köksö, brunt golv och vita skåp
Idéer för ett mellanstort klassiskt u-kök, med en undermonterad diskho, skåp i shakerstil, vitt stänkskydd, stänkskydd i tunnelbanekakel, rostfria vitvaror, mellanmörkt trägolv, en köksö, brunt golv och vita skåp

Photos by Paul Johnson; Kitchen Design by Veronica Campell, Deane; Interior Design by Karen Perry Designs; Architect by Robert A. Cardello Architects; Builder by Liesegang Building and Remodeling

View of Kitchen looking towards dining room and outdoor cafe:
Island contemporary kitchen in Naples, Florida. Features custom cabinetry and finishes, double islands, Wolf/Sub-Zero appliances, super wide Pompeii stone 3 inch counter tops, and Adorne switches and outlets.
41 West Coastal Retreat Series reveals creative, fresh ideas, for a new look to define the casual beach lifestyle of Naples.
More than a dozen custom variations and sizes are available to be built on your lot. From this spacious 3,000 square foot, 3 bedroom model, to larger 4 and 5 bedroom versions ranging from 3,500 - 10,000 square feet, including guest house options.

Idéer för ett klassiskt svart u-kök, med en rustik diskho, skåp i shakerstil, skåp i mellenmörkt trä, svart stänkskydd, stänkskydd i sten, rostfria vitvaror, mellanmörkt trägolv, en köksö och brunt golv

This kitchen was designed for a client who has a passion for cooking and baking, and spends a lot of time there. The original kitchen had a wall at the end of the left cabinets, separating it from an unused music room. After demoing the wall, the kitchen was expanded into this space and the dining room was moved into the new open plan kitchen. Two small spaced windows were turned into a new double window above a wide farmhouse sink, flooding the kitchen with light. Simple, modern pendants over islands, plus recessed and under cabinet lighting provide ample lighting.
To achieve a clean, timeless look we paired white shaker style cabinets with a pop of the “new neutral”, blue, on two islands. The island closest to the stove and sink is the main workstation, with plenty of storage on one side and an overhang with seating (for hanging out while cooking or just eating) on the other. Thoughtfully designed features include a vertical cabinet to store sheet pans, and a mixer installed inside the cabinet that swings up when the door is opened - no lifting or bending required. The second island is also multi-use - serving as a versatile work space as well.
Additional unique features include lit upper cabinets, and (one of our favorites) to the right of the range wall, under drawers, is a built-in step stool that can be pulled out to assist with reaching higher shelves.
This kitchen went through a remarkable transformation to become highly functional, bright, beautiful and perfect for our client!

Custom Cabinetry Creates Light and Airy Kitchen. A combination of white painted cabinetry and rustic hickory cabinets create an earthy and bright kitchen. A new larger window floods the kitchen in natural light.
1 215 foton på klassisk design och inredning

Klassisk inredning av ett stort beige beige l-kök, med en undermonterad diskho, skåp i shakerstil, vita skåp, grått stänkskydd, stänkskydd i tunnelbanekakel, integrerade vitvaror, en köksö och brunt golv
1


















