65 foton på skandinavisk design och inredning

Complete overhaul of the common area in this wonderful Arcadia home.
The living room, dining room and kitchen were redone.
The direction was to obtain a contemporary look but to preserve the warmth of a ranch home.
The perfect combination of modern colors such as grays and whites blend and work perfectly together with the abundant amount of wood tones in this design.
The open kitchen is separated from the dining area with a large 10' peninsula with a waterfall finish detail.
Notice the 3 different cabinet colors, the white of the upper cabinets, the Ash gray for the base cabinets and the magnificent olive of the peninsula are proof that you don't have to be afraid of using more than 1 color in your kitchen cabinets.
The kitchen layout includes a secondary sink and a secondary dishwasher! For the busy life style of a modern family.
The fireplace was completely redone with classic materials but in a contemporary layout.
Notice the porcelain slab material on the hearth of the fireplace, the subway tile layout is a modern aligned pattern and the comfortable sitting nook on the side facing the large windows so you can enjoy a good book with a bright view.
The bamboo flooring is continues throughout the house for a combining effect, tying together all the different spaces of the house.
All the finish details and hardware are honed gold finish, gold tones compliment the wooden materials perfectly.

Modern white handleless kitchen with grey worktop, white hexagon tiles, island breakfast bar with wicker bar stools and cork pendant lights, map wallpaper, oak herringbone flooring in contemporary extension in Glasgow's West End.

Idéer för att renovera ett nordiskt svart svart u-kök, med en undermonterad diskho, släta luckor, vitt stänkskydd, svarta vitvaror, betonggolv, en halv köksö och grått golv
Hitta den rätta lokala yrkespersonen för ditt projekt
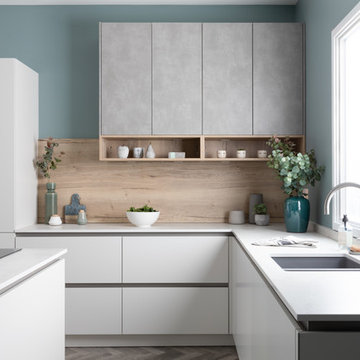
This is our Gin & Tonic kitchen.
We added casual seating around the island to create an ideal place to relax with a drink at the end of a long day. The island doubles as a preparation area, so you can effortlessly talk about your day whilst preparing dinner.
The adjacent wall has media furniture to provide more storage and a place to display your favourite things. We made it a feature wall using the beautiful Tori Teal wallpaper from Graham & Brown and the quirky Flamingo table lamp is from Graham & Green (we considered calling this the Graham kitchen, but it didn’t have quite the same ring to it).
The handleless slab doors are a beautiful matte finish called Crystal, which is a neutral off-white, the perfect blank canvas for personalisation. This door style is incredibly versatile, it can be ultra modern and minimalist or more characterful by combining different colours and textures.
Our Classic take on the look pairs contemporary German style with timeless British elegance. The kitchen is from Pronorm, our German kitchen supplier, but we’ve painted the walls in Oval Room Blue by Farrow & Ball to add a regal gracefulness.
The wall cupboard doors are concrete, which we matched with concrete pendant lights and accessories to keep the style modern and on trend. The addition of oak for the open display units and bookcase adds character and texture to the space.
The floor is Storm Oak Parquet from Karndean. The ashy grey tones are ultra modern with the authentic look and feel of a traditional parquet but without the upkeep of natural wood.
The G&T kitchen is on display at our Edgbaston showroom. To truly appreciate the design and feel the quality you need to experience it first hand, so pop in when you can.
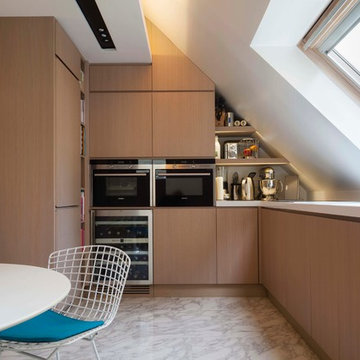
Hervé Abbadie
Inspiration för små nordiska kök, med släta luckor, skåp i ljust trä, integrerade vitvaror och marmorgolv
Inspiration för små nordiska kök, med släta luckor, skåp i ljust trä, integrerade vitvaror och marmorgolv

Joshua Lawrence
Bild på ett mellanstort minimalistiskt vit vitt l-kök, med släta luckor, vita skåp, bänkskiva i kvartsit, vitt stänkskydd, rostfria vitvaror, ljust trägolv, en köksö, stänkskydd i sten och beiget golv
Bild på ett mellanstort minimalistiskt vit vitt l-kök, med släta luckor, vita skåp, bänkskiva i kvartsit, vitt stänkskydd, rostfria vitvaror, ljust trägolv, en köksö, stänkskydd i sten och beiget golv
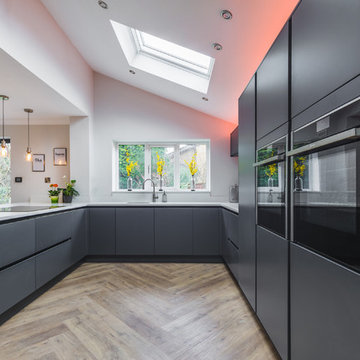
Inspiration för nordiska vitt u-kök, med en undermonterad diskho, släta luckor, grå skåp, svarta vitvaror, mellanmörkt trägolv och en halv köksö

Lucy Walters Photography
Idéer för ett minimalistiskt beige l-kök, med en nedsänkt diskho, släta luckor, svarta skåp, träbänkskiva, fönster som stänkskydd, svarta vitvaror, betonggolv och grått golv
Idéer för ett minimalistiskt beige l-kök, med en nedsänkt diskho, släta luckor, svarta skåp, träbänkskiva, fönster som stänkskydd, svarta vitvaror, betonggolv och grått golv

The kitchen is laid out to be comfortable for two people to cook simultaneously. A wide gas range is integrated in the island with a discreet downdraft hood.

Idéer för stora nordiska vitt kök, med vita skåp, bänkskiva i kvartsit, klinkergolv i keramik, grått golv, släta luckor, svarta vitvaror och en halv köksö
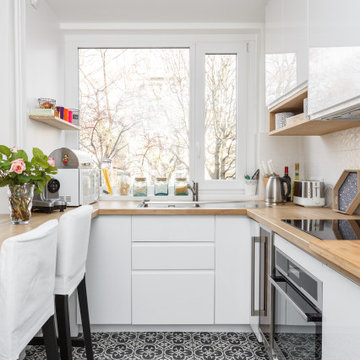
Minimalistisk inredning av ett u-kök, med släta luckor, vita skåp, träbänkskiva, vitt stänkskydd och flerfärgat golv
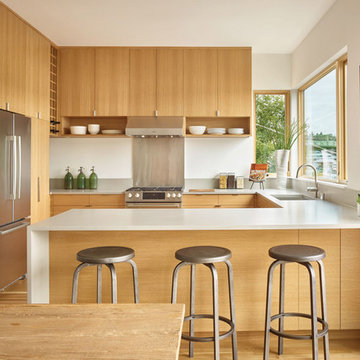
Inspiration för skandinaviska beige u-kök, med en undermonterad diskho, släta luckor, skåp i ljust trä, stänkskydd med metallisk yta, rostfria vitvaror, ljust trägolv, en halv köksö och beiget golv
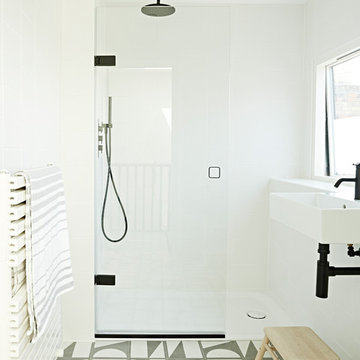
Idéer för små nordiska badrum för barn, med vita väggar, ett väggmonterat handfat, flerfärgat golv och en öppen dusch
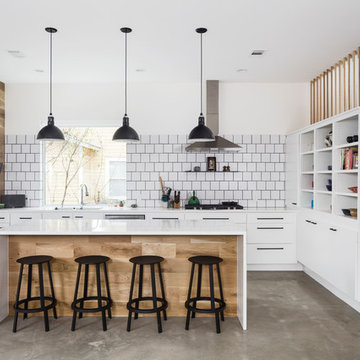
Design: Ann Edgerton // Photo: Andrea Calo
Exempel på ett mellanstort skandinaviskt vit vitt kök med öppen planlösning, med släta luckor, vita skåp, vitt stänkskydd, stänkskydd i keramik, rostfria vitvaror, betonggolv, en köksö och grått golv
Exempel på ett mellanstort skandinaviskt vit vitt kök med öppen planlösning, med släta luckor, vita skåp, vitt stänkskydd, stänkskydd i keramik, rostfria vitvaror, betonggolv, en köksö och grått golv
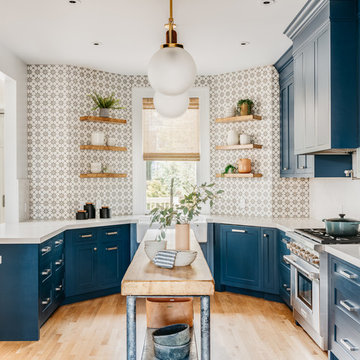
Bild på ett minimalistiskt vit vitt u-kök, med en rustik diskho, skåp i shakerstil, blå skåp, flerfärgad stänkskydd, rostfria vitvaror, ljust trägolv, en köksö och beiget golv
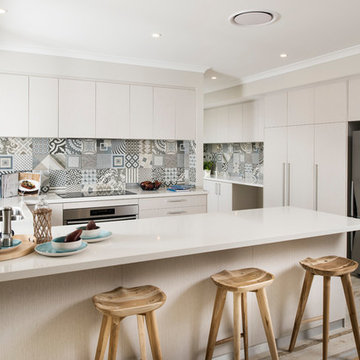
Joel Barbita
Idéer för stora nordiska kök, med en undermonterad diskho, släta luckor, flerfärgad stänkskydd, stänkskydd i keramik, rostfria vitvaror, målat trägolv och vita skåp
Idéer för stora nordiska kök, med en undermonterad diskho, släta luckor, flerfärgad stänkskydd, stänkskydd i keramik, rostfria vitvaror, målat trägolv och vita skåp
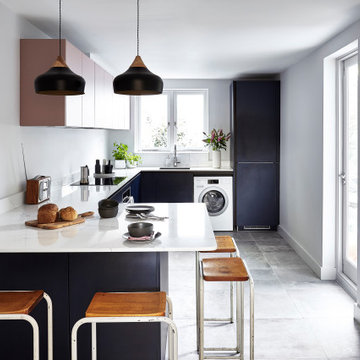
Inspiration för mellanstora minimalistiska vitt u-kök, med släta luckor, bänkskiva i koppar, klinkergolv i keramik, en halv köksö, grått golv, en undermonterad diskho och svarta skåp

Paul Craig
Bild på ett avskilt, mellanstort skandinaviskt u-kök, med en integrerad diskho, släta luckor, skåp i rostfritt stål, bänkskiva i rostfritt stål, vitt stänkskydd, stänkskydd i keramik, rostfria vitvaror och målat trägolv
Bild på ett avskilt, mellanstort skandinaviskt u-kök, med en integrerad diskho, släta luckor, skåp i rostfritt stål, bänkskiva i rostfritt stål, vitt stänkskydd, stänkskydd i keramik, rostfria vitvaror och målat trägolv

Foto på ett skandinaviskt vit u-kök, med en rustik diskho, släta luckor, svarta skåp, grått stänkskydd, ljust trägolv, en halv köksö och beiget golv
65 foton på skandinavisk design och inredning
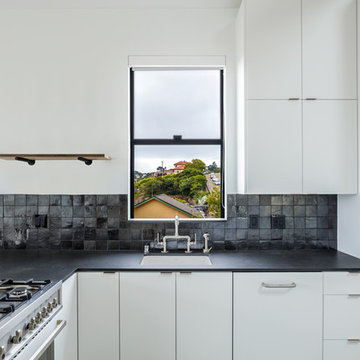
Nordisk inredning av ett mellanstort svart svart kök, med en undermonterad diskho, släta luckor, bänkskiva i koppar, grått stänkskydd, ljust trägolv och brunt golv
1


















