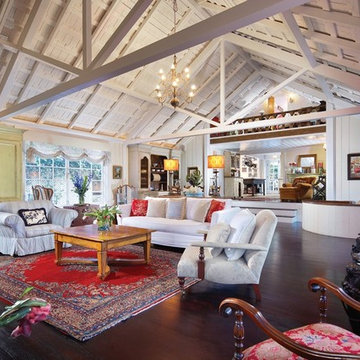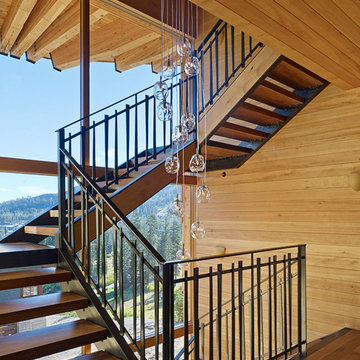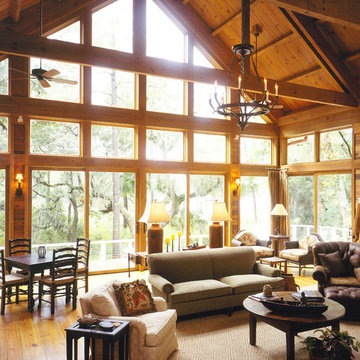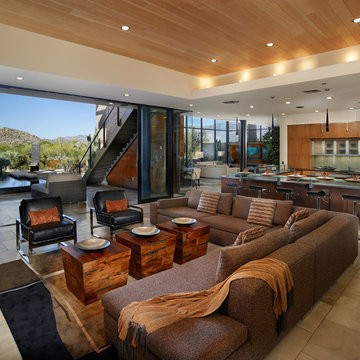211 foton på hem
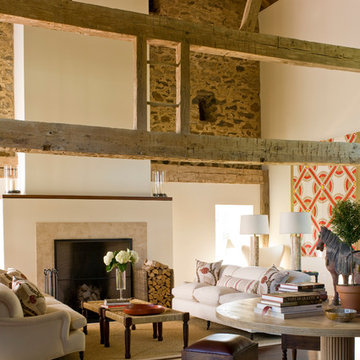
John Bessler for Traditional Home
Idéer för att renovera ett mycket stort lantligt allrum med öppen planlösning, med ett finrum, vita väggar, mellanmörkt trägolv, en standard öppen spis och en spiselkrans i sten
Idéer för att renovera ett mycket stort lantligt allrum med öppen planlösning, med ett finrum, vita väggar, mellanmörkt trägolv, en standard öppen spis och en spiselkrans i sten
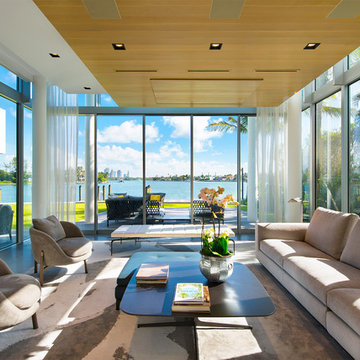
Construction of new contemporary custom home with Ipe decking and door cladding, dual car lift, vertical bi-fold garage door, smooth stucco exterior, elevated cantilevered swimming pool with mosaic tile finish, glass wall to view the bay and viewing window to ground floor, custom circular skylights, ceiling mounted flip-down, hidden TVs, custom stainless steel, cable suspended main stair.
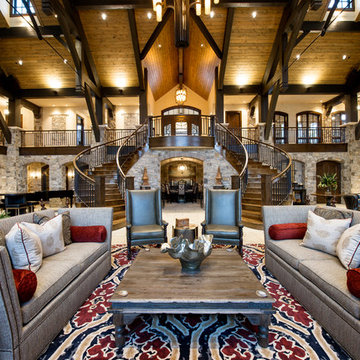
This exclusive guest home features excellent and easy to use technology throughout. The idea and purpose of this guesthouse is to host multiple charity events, sporting event parties, and family gatherings. The roughly 90-acre site has impressive views and is a one of a kind property in Colorado.
The project features incredible sounding audio and 4k video distributed throughout (inside and outside). There is centralized lighting control both indoors and outdoors, an enterprise Wi-Fi network, HD surveillance, and a state of the art Crestron control system utilizing iPads and in-wall touch panels. Some of the special features of the facility is a powerful and sophisticated QSC Line Array audio system in the Great Hall, Sony and Crestron 4k Video throughout, a large outdoor audio system featuring in ground hidden subwoofers by Sonance surrounding the pool, and smart LED lighting inside the gorgeous infinity pool.
J Gramling Photos
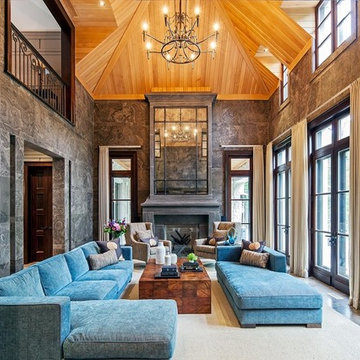
Peter Sellar
Exempel på ett mycket stort klassiskt vardagsrum, med en standard öppen spis
Exempel på ett mycket stort klassiskt vardagsrum, med en standard öppen spis
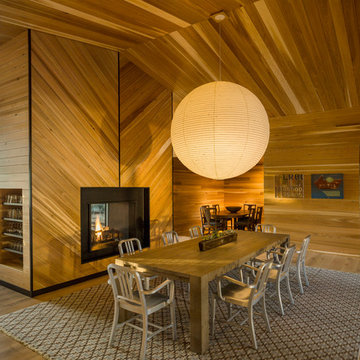
Idéer för mycket stora rustika matplatser med öppen planlösning, med bruna väggar, mellanmörkt trägolv, en standard öppen spis, brunt golv och en spiselkrans i metall

This was a detached building from the main house just for the theater. The interior of the room was designed to look like an old lodge with reclaimed barn wood on the interior walls and old rustic beams in the ceiling. In the process of remodeling the room we had to find old barn wood that matched the existing barn wood and weave in the old with the new so you could not see the difference when complete. We also had to hide speakers in the walls by Faux painting the fabric speaker grills to match the grain of the barn wood on all sides of it so the speakers were completely hidden.
We also had a very short timeline to complete the project so the client could screen a movie premiere in the theater. To complete the project in a very short time frame we worked 10-15 hour days with multiple crew shifts to get the project done on time.
The ceiling of the theater was over 30’ high and all of the new fabric, barn wood, speakers, and lighting required high scaffolding work.
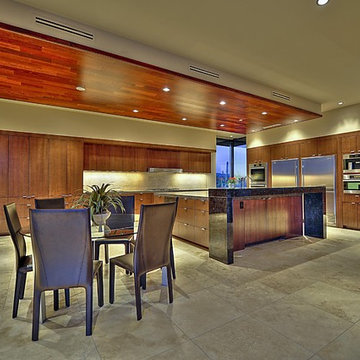
Custom Contemporary Home constructed of steel and concrete laid out on a grid of 23'-0" including a pool supported by 3 columns on the grid.
Bild på ett mycket stort funkis kök, med släta luckor, skåp i mellenmörkt trä, beige stänkskydd, rostfria vitvaror, granitbänkskiva, en köksö och beiget golv
Bild på ett mycket stort funkis kök, med släta luckor, skåp i mellenmörkt trä, beige stänkskydd, rostfria vitvaror, granitbänkskiva, en köksö och beiget golv
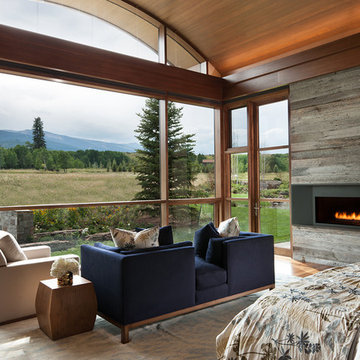
David O. Marlow Photography
Rustik inredning av ett mycket stort huvudsovrum, med en bred öppen spis och en spiselkrans i metall
Rustik inredning av ett mycket stort huvudsovrum, med en bred öppen spis och en spiselkrans i metall
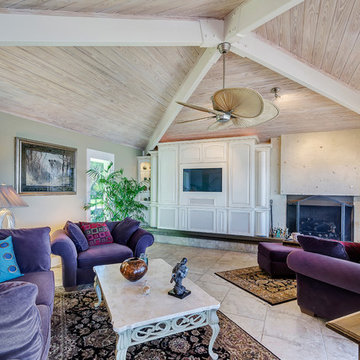
© Erin Parker, Emerald Coast Real Estate Photography, LLC
Idéer för ett mycket stort exotiskt vardagsrum, med en inbyggd mediavägg
Idéer för ett mycket stort exotiskt vardagsrum, med en inbyggd mediavägg
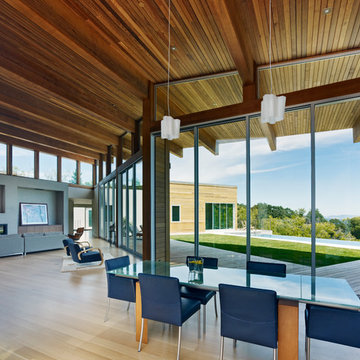
Bruce Damonte
Idéer för att renovera en mycket stor funkis matplats med öppen planlösning, med ljust trägolv och vita väggar
Idéer för att renovera en mycket stor funkis matplats med öppen planlösning, med ljust trägolv och vita väggar

Marshall Evan Photography
Idéer för mycket stora vintage linjära vitt hemmabarer med vask, med skåp i shakerstil, bänkskiva i kvarts, mellanmörkt trägolv, en undermonterad diskho, grå skåp och stänkskydd i trä
Idéer för mycket stora vintage linjära vitt hemmabarer med vask, med skåp i shakerstil, bänkskiva i kvarts, mellanmörkt trägolv, en undermonterad diskho, grå skåp och stänkskydd i trä
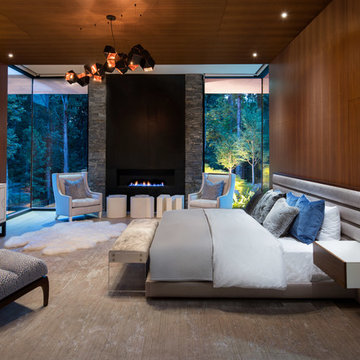
Foto på ett mycket stort funkis huvudsovrum, med en spiselkrans i metall, bruna väggar och en bred öppen spis
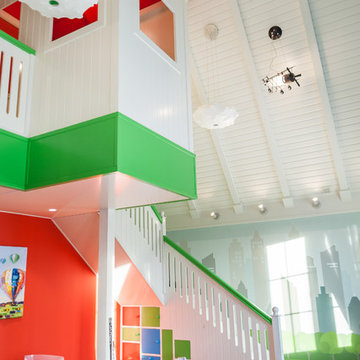
Наталья Горбунова
Inspiration för mycket stora moderna könsneutrala barnrum kombinerat med lekrum och för 4-10-åringar, med flerfärgade väggar, mellanmörkt trägolv och brunt golv
Inspiration för mycket stora moderna könsneutrala barnrum kombinerat med lekrum och för 4-10-åringar, med flerfärgade väggar, mellanmörkt trägolv och brunt golv
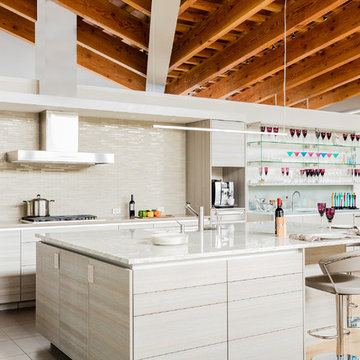
Designed by Kevin Briggs, CMKBD, Jane Young Design,
Flavin Architects,
Photos by Michael J Lee Photography
Idéer för ett mycket stort modernt kök med öppen planlösning, med en undermonterad diskho, släta luckor, beige stänkskydd, stänkskydd i stickkakel och en köksö
Idéer för ett mycket stort modernt kök med öppen planlösning, med en undermonterad diskho, släta luckor, beige stänkskydd, stänkskydd i stickkakel och en köksö
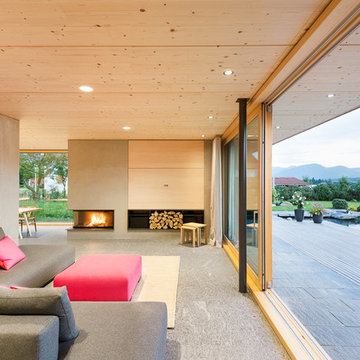
Inspiration för mycket stora nordiska allrum med öppen planlösning, med en öppen hörnspis, en spiselkrans i betong och grå väggar
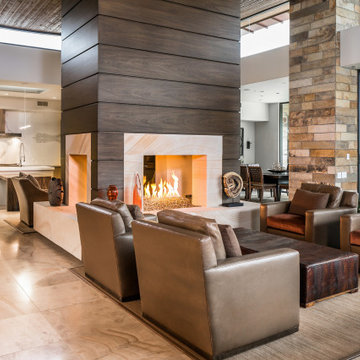
Foto på ett mycket stort funkis allrum med öppen planlösning, med vita väggar, beiget golv, klinkergolv i keramik, en dubbelsidig öppen spis och en spiselkrans i sten
211 foton på hem
7



















