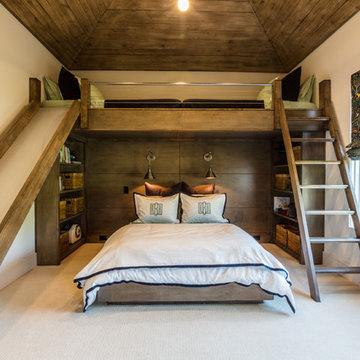10 483 foton på hem

Inredning av ett klassiskt grå grått badrum med dusch, med skåp i shakerstil, skåp i mellenmörkt trä, en dusch i en alkov, vit kakel, ett undermonterad handfat, svart golv och dusch med gångjärnsdörr

Award winning kitchen addition by Seattle Interior Design firm Hyde Evans Design.
Exempel på ett modernt kök, med rostfria vitvaror, luckor med upphöjd panel, vita skåp, marmorbänkskiva och en undermonterad diskho
Exempel på ett modernt kök, med rostfria vitvaror, luckor med upphöjd panel, vita skåp, marmorbänkskiva och en undermonterad diskho

This wood ceiling needed something to tone down the grain in the planks. We were able to create a wash that did exactly that.
The floors (reclaimed red oak from a pre-Civil War barn) needed to have their different colors highlighted, not homogenized. Instead of staining the floor, we used a tung oil and beeswax finish that was hand buffed.
Our clients wanted to have reclaimed wood beams in their ceiling, but could not use true old beams as they would not be sturdy enough to support the roof. We took their fresh- cut fir beams and used synthetic plasters, paints, and glazes to give them an authentic aged look.
Taken by Alise O'Brien (aliseobrienphotography.com)
Interior Designer: Emily Castle (emilycastle.com)
Hitta den rätta lokala yrkespersonen för ditt projekt

Cabinets: Centerpoint
Black splash: Savannah Surfaces
Perimeter: Caesarstone
Island Countertop: Precision Granite & Marble- Cygnus Leather
Appliances: Ferguson, Kitchenaid

Inspiration för ett lantligt l-kök, med en rustik diskho, luckor med upphöjd panel, vita skåp, träbänkskiva, vitt stänkskydd, rostfria vitvaror, mellanmörkt trägolv och en köksö

Mountain modern living room with high vaulted ceilings.
Idéer för ett rustikt allrum med öppen planlösning, med vita väggar, mörkt trägolv, en standard öppen spis, en spiselkrans i sten, en väggmonterad TV och brunt golv
Idéer för ett rustikt allrum med öppen planlösning, med vita väggar, mörkt trägolv, en standard öppen spis, en spiselkrans i sten, en väggmonterad TV och brunt golv

American traditional Spring Valley home looking to add an outdoor living room designed and built to look original to the home building on the existing trim detail and infusing some fresh finish options.
Project highlights include: split brick with decorative craftsman columns, wet stamped concrete and coffered ceiling with oversized beams and T&G recessed ceiling. 2 French doors were added for access to the new living space.
We also included a wireless TV/Sound package and a complete pressure wash and repaint of home.
Photo Credit: TK Images

Bild på ett rustikt grå grått kök med öppen planlösning, med en undermonterad diskho, bruna skåp, fönster som stänkskydd, rostfria vitvaror, flera köksöar, ljust trägolv och luckor med infälld panel

This expansive Victorian had tremendous historic charm but hadn’t seen a kitchen renovation since the 1950s. The homeowners wanted to take advantage of their views of the backyard and raised the roof and pushed the kitchen into the back of the house, where expansive windows could allow southern light into the kitchen all day. A warm historic gray/beige was chosen for the cabinetry, which was contrasted with character oak cabinetry on the appliance wall and bar in a modern chevron detail. Kitchen Design: Sarah Robertson, Studio Dearborn Architect: Ned Stoll, Interior finishes Tami Wassong Interiors

Idéer för mellanstora rustika allrum med öppen planlösning, med en bred öppen spis, en väggmonterad TV och vita väggar

On the site of an old family summer cottage, nestled on a lake in upstate New York, rests this newly constructed year round residence. The house is designed for two, yet provides plenty of space for adult children and grandchildren to come and visit. The serenity of the lake is captured with an open floor plan, anchored by fireplaces to cozy up to. The public side of the house presents a subdued presence with a courtyard enclosed by three wings of the house.
Photo Credit: David Lamb

Installation of new kitchen marble countertops; reconditioned exposed ceiling joists; locally custom-fabricated steel floor-to-ceiling bay window.
Photographer: Jeffrey Totaro

Karyn Millet Photography
Idéer för vintage verandor, med trädäck och takförlängning
Idéer för vintage verandor, med trädäck och takförlängning

This open floor kitchen has a mixture of Concrete Counter tops as well as Marble. The range hood is made of a custom plaster. The T&G ceiling with accents of Steel make this room cozy and elegant. The floors were 8 inch planks imported from Europe.

Large kitchen with open floor plan. Double islands, custom cabinets, wood ceiling, hardwood floors. Beautiful All White Siding Country Home with Spacious Brick Floor Front Porch. Home Features Hardwood Flooring and Ceilings in Foyer and Kitchen. Rustic Family Room includes Stone Fireplace as well as a Vaulted Exposed Beam Ceiling. A Second Stone Fireplace Overlooks the Eating Area. The Kitchen Hosts Two Granite Counter Top Islands, Stainless Steel Appliances, Lots of Counter Tops Space and Natural Lighting. Large Master Bath. Outdoor Living Space includes a Covered Brick Patio with Brick Fireplace as well as a Swimming Pool with Water Slide and a in Ground Hot Tub.

gray distressed cabinets, cabin, country home, custom home, double islands, millwork, modern farmhouse, mountain home, natural materials, natural wood, open shelving, wood ceiling, wood flooring

Cassiopeia Way Residence
Architect: Locati Architects
General Contractor: SBC
Interior Designer: Jane Legasa
Photography: Zakara Photography
Idéer för att renovera ett rustikt allrum med öppen planlösning, med grå väggar, mellanmörkt trägolv, en standard öppen spis och brunt golv
Idéer för att renovera ett rustikt allrum med öppen planlösning, med grå väggar, mellanmörkt trägolv, en standard öppen spis och brunt golv

Klassisk inredning av en mellanstor uteplats på baksidan av huset, med takförlängning och stämplad betong
10 483 foton på hem

Living Room furniture is centered around stone fireplace. Hidden reading nook provides additional storage and seating.
Foto på ett stort rustikt allrum med öppen planlösning, med mörkt trägolv, en standard öppen spis, en spiselkrans i sten och brunt golv
Foto på ett stort rustikt allrum med öppen planlösning, med mörkt trägolv, en standard öppen spis, en spiselkrans i sten och brunt golv
1



















