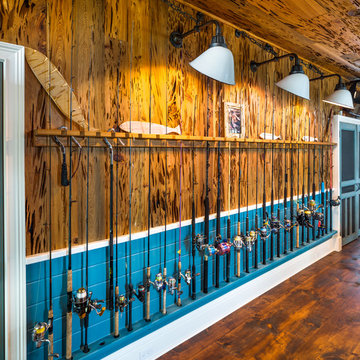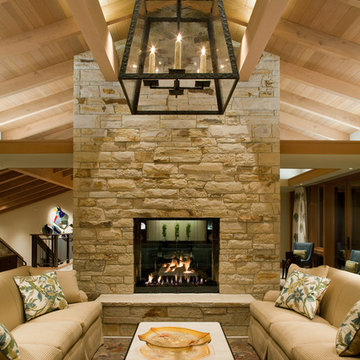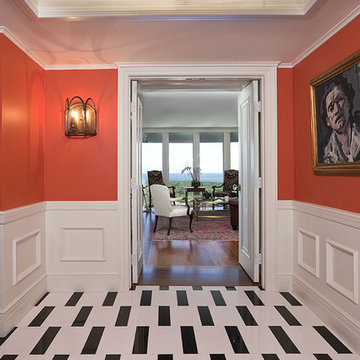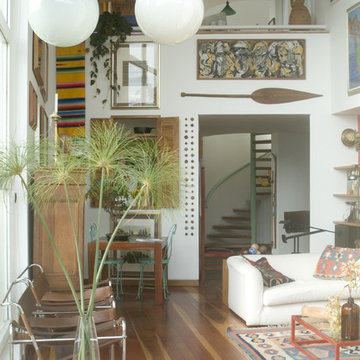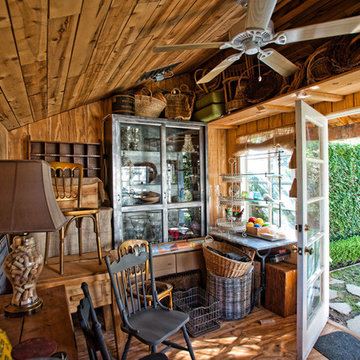215 foton på eklektisk design och inredning

This property was transformed from an 1870s YMCA summer camp into an eclectic family home, built to last for generations. Space was made for a growing family by excavating the slope beneath and raising the ceilings above. Every new detail was made to look vintage, retaining the core essence of the site, while state of the art whole house systems ensure that it functions like 21st century home.
This home was featured on the cover of ELLE Décor Magazine in April 2016.
G.P. Schafer, Architect
Rita Konig, Interior Designer
Chambers & Chambers, Local Architect
Frederika Moller, Landscape Architect
Eric Piasecki, Photographer
Hitta den rätta lokala yrkespersonen för ditt projekt
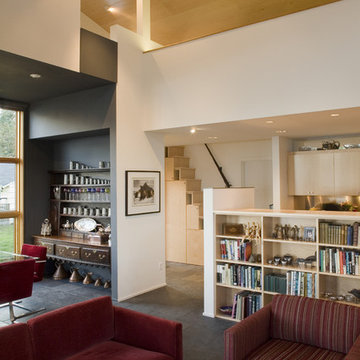
The barn shape roof is reflected in the vault over the main spaces of the home, faced with plywood. Geometry is used to create and express different spaces.
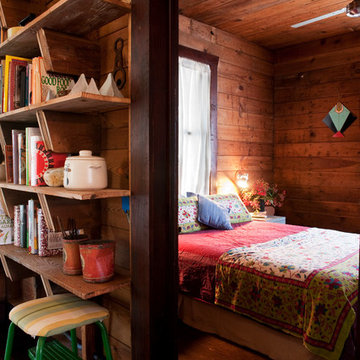
Casey Woods Photography
Idéer för att renovera ett mellanstort eklektiskt gästrum, med mellanmörkt trägolv och bruna väggar
Idéer för att renovera ett mellanstort eklektiskt gästrum, med mellanmörkt trägolv och bruna väggar
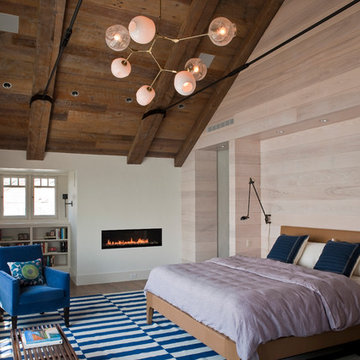
Architecture by Beinfield Architecture.
Photo by Sequined Asphalt Photography.
Idéer för ett eklektiskt sovrum, med mellanmörkt trägolv och en bred öppen spis
Idéer för ett eklektiskt sovrum, med mellanmörkt trägolv och en bred öppen spis
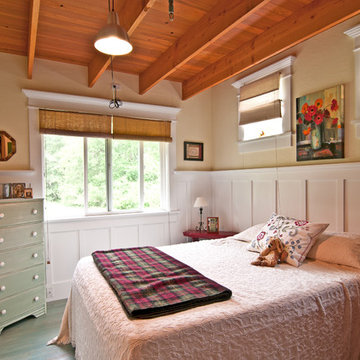
Louise Lakier Photography © 2012 Houzz
Idéer för ett eklektiskt sovrum, med beige väggar
Idéer för ett eklektiskt sovrum, med beige väggar

This three story loft development was the harbinger of the
revitalization movement in Downtown Phoenix. With a versatile
layout and industrial finishes, Studio D’s design softened
the space while retaining the commercial essence of the loft.
The design focused primarily on furniture and fixtures with some material selections.
Targeting a high end aesthetic, the design lead was able to
value engineer the budget by mixing custom designed pieces
with retail pieces, concentrating the effort on high impact areas.
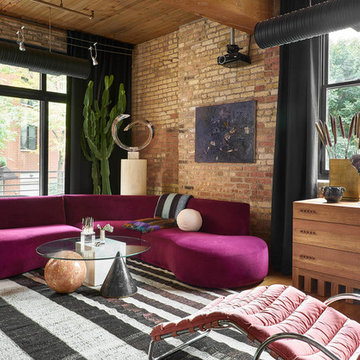
Bild på ett eklektiskt allrum med öppen planlösning, med mellanmörkt trägolv och brunt golv
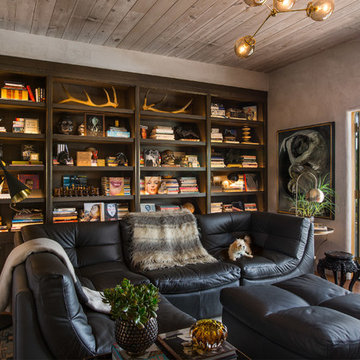
Kate Falconer Photograhy
Exempel på ett mellanstort eklektiskt separat vardagsrum, med ett bibliotek, beige väggar och klinkergolv i terrakotta
Exempel på ett mellanstort eklektiskt separat vardagsrum, med ett bibliotek, beige väggar och klinkergolv i terrakotta

A book loving family of four, Dan, Julia and their two daughters were looking to add on to and rearrange their three bedroom, one bathroom home to suit their unique needs for places to study, rest, play, and hide and go seek. A generous lot allowed for a addition to the north of the house connecting to the middle bedroom/den, and the design process, while initially motivated by the need for a more spacious and private master bedroom and bathroom, evolved to focus around Dan & Julia distinct desires for home offices.
Dan, a Minnesotan Medievalist, craved a cozy, wood paneled room with a nook for his reading chair and ample space for books, and, Julia, an American Studies professor with a focus on history of progressive children's literature, imagined a bright and airy space with plenty of shelf and desk space where she could peacefully focus on her latest project. What resulted was an addition with two offices, one upstairs, one downstairs, that were animated very differently by the presence of the connecting stair--Dan's reading nook nestled under the stair and Julia's office defined by a custom bookshelf stair rail that gave her plenty of storage down low and a sense of spaciousness above. A generous corridor with large windows on both sides serves as the transitional space between the addition and the original house as well as impromptu yoga room. The master suite extends from the end of the corridor towards the street creating a sense of separation from the original house which was remodeled to create a variety of family rooms and utility spaces including a small "office" for the girls, an entry hall with storage for shoes and jackets, a mud room, a new linen closet, an improved great room that reused an original window that had to be removed to connect to the addition. A palette of local and reclaimed wood provide prominent accents throughout the house including pecan flooring in the addition, barn doors faced with reclaimed pine flooring, reused solid wood doors from the original house, and shiplap paneling that was reclaimed during remodel.
Photography by: Michael Hsu
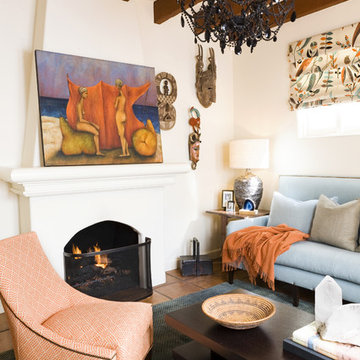
Exempel på ett eklektiskt vardagsrum, med klinkergolv i terrakotta och en standard öppen spis
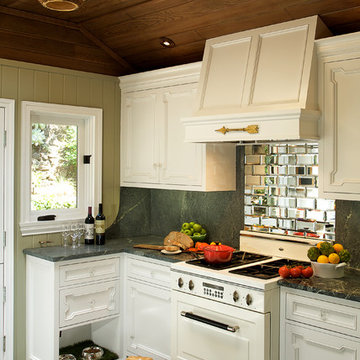
www.mpkelley.com / Michael Kelley Photography, 2012.
Design by Shannon Ggem, ASID, shannonggem.com
Inredning av ett eklektiskt kök, med vita vitvaror och spegel som stänkskydd
Inredning av ett eklektiskt kök, med vita vitvaror och spegel som stänkskydd
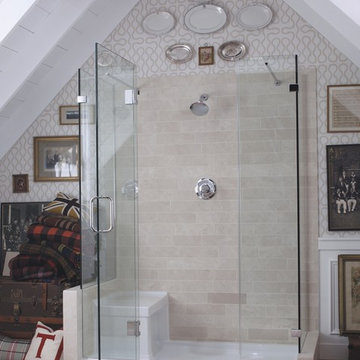
The American living space is endlessly self-reflexive and paradoxical. Seriously playful. Carefully disorganized. It is steeped in the traditions of classic Americana while embracing a modern eclectic sensibility.
Tresham™ vanities, toilets, sinks and shower receptors bring this playful eccentricity, this eclectic elegance to the American bathroom.
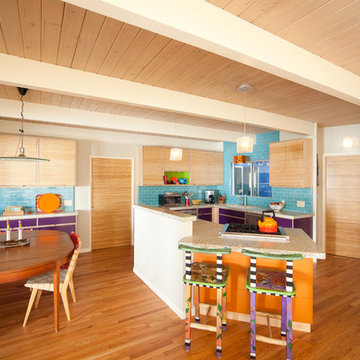
Design by Heather Tissue; construction by Green Goods
Kitchen remodel featuring carmelized strand woven bamboo plywood, maple plywood and paint grade cabinets, custom bamboo doors, handmade ceramic tile, custom concrete countertops
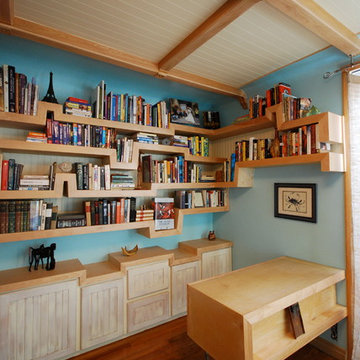
Foto på ett eklektiskt arbetsrum, med blå väggar och ett inbyggt skrivbord
215 foton på eklektisk design och inredning

A quaint cottage set back in Vineyard Haven's Tashmoo woods creates the perfect Vineyard getaway. Our design concept focused on a bright, airy contemporary cottage with an old fashioned feel. Clean, modern lines and high ceilings mix with graceful arches, re-sawn heart pine rafters and a large masonry fireplace. The kitchen features stunning Crown Point cabinets in eye catching 'Cook's Blue' by Farrow & Ball. This kitchen takes its inspiration from the French farm kitchen with a separate pantry that also provides access to the backyard and outdoor shower.
1



















