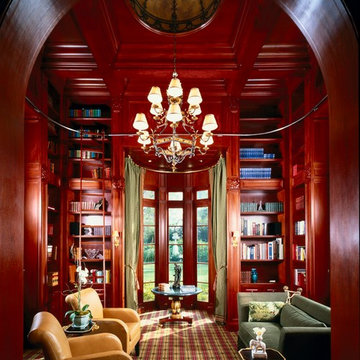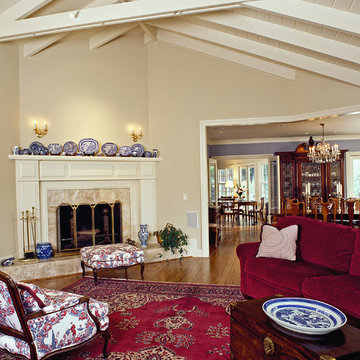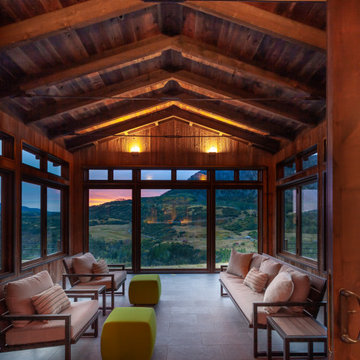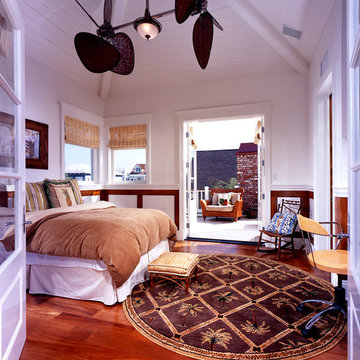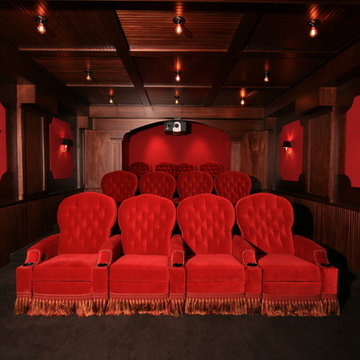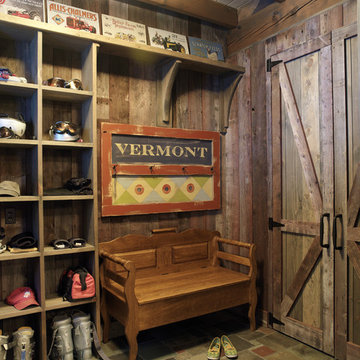103 foton på hem

Free ebook, Creating the Ideal Kitchen. DOWNLOAD NOW
This young family of four came in right after closing on their house and with a new baby on the way. Our goal was to complete the project prior to baby’s arrival so this project went on the expedite track. The beautiful 1920’s era brick home sits on a hill in a very picturesque neighborhood, so we were eager to give it the kitchen it deserves. The clients’ dream kitchen included pro-style appliances, a large island with seating for five and a kitchen that feels appropriate to the home’s era but that also is fresh and modern. They explicitly stated they did not want a “cookie cutter” design, so we took that to heart.
The key challenge was to fit in all of the items on their wish given the room’s constraints. We eliminated an existing breakfast area and bay window and incorporated that area into the kitchen. The bay window was bricked in, and to compensate for the loss of seating, we widened the opening between the kitchen and formal dining room for more of an open concept plan.
The ceiling in the original kitchen is about a foot lower than the rest of the house, and once it was determined that it was to hide pipes and other mechanicals, we reframed a large tray over the island and left the rest of the ceiling as is. Clad in walnut planks, the tray provides an interesting feature and ties in with the custom walnut and plaster hood.
The space feels modern yet appropriate to its Tudor roots. The room boasts large family friendly appliances, including a beverage center and cooktop/double oven combination. Soft white inset cabinets paired with a slate gray island provide a gentle backdrop to the multi-toned island top, a color echoed in the backsplash tile. The handmade subway tile has a textured pattern at the cooktop, and large pendant lights add more than a bit of drama to the room.
Designed by: Susan Klimala, CKD, CBD
Photography by: Mike Kaskel
For more information on kitchen and bath design ideas go to: www.kitchenstudio-ge.com
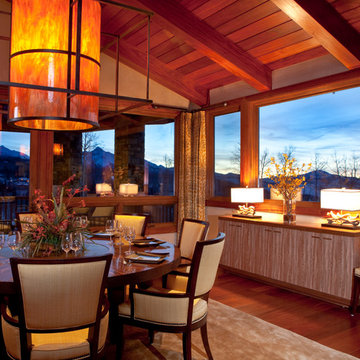
Dining room features custom light fixture large in scale to define the dining area. The round dining table is 72" in diameter and seats 8-10 people. It has a lazy susan in the center!
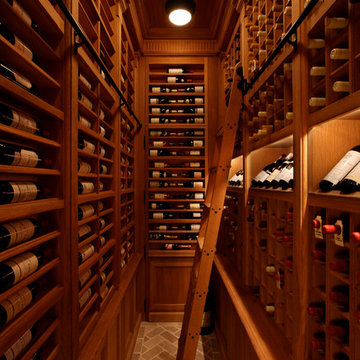
Photograph by Cecil Cole.
Inspiration för en stor vintage vinkällare, med vinhyllor och tegelgolv
Inspiration för en stor vintage vinkällare, med vinhyllor och tegelgolv
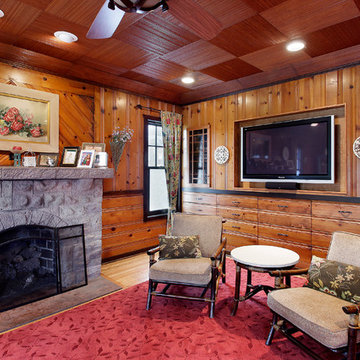
Is it old or is it new!
For the entertainment center project we wanted to upgrade to a large screen TV and surround sound components in the family room of a 1930’s farmhouse but without altering the character of the vintage heavily paneled room. The room had a small impractical narrow and deep closet. The closet space, when extended would make for enough room for a large TV, component cabinet and a series of varying size drawers to accommodate CD’s, DVD’s, card games and most importantly a large volume storage for blankets and board games. Left over space above the pull out drawers and behind the TV would allow a person to enter and comfortably make the multitude of wiring connections needed for modern components initially and in the future.
Larry Malvin Photo

David Wakely
Exempel på ett stort amerikanskt allrum med öppen planlösning, med mörkt trägolv, en standard öppen spis, en spiselkrans i sten och bruna väggar
Exempel på ett stort amerikanskt allrum med öppen planlösning, med mörkt trägolv, en standard öppen spis, en spiselkrans i sten och bruna väggar
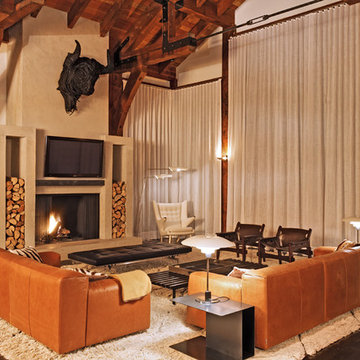
Inredning av ett rustikt allrum med öppen planlösning, med beige väggar, mörkt trägolv, en standard öppen spis och en väggmonterad TV

A lovely, clean finish, complemented by some great features. Kauri wall using sarking from an old villa in Parnell.
Inspiration för ett stort lantligt uterum, med mellanmörkt trägolv, en spiselkrans i gips, en standard öppen spis och brunt golv
Inspiration för ett stort lantligt uterum, med mellanmörkt trägolv, en spiselkrans i gips, en standard öppen spis och brunt golv
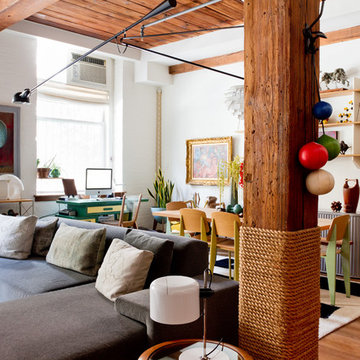
Photo: Rikki Snyder © 2013 Houzz
Exempel på ett eklektiskt allrum med öppen planlösning, med vita väggar
Exempel på ett eklektiskt allrum med öppen planlösning, med vita väggar
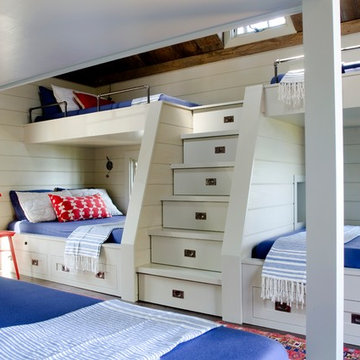
Builder: Dunn Builders Inc
Architect: Art Dioli, Olsen Lewis
Photographer - Jamie Salomon
Inredning av ett maritimt könsneutralt barnrum kombinerat med sovrum
Inredning av ett maritimt könsneutralt barnrum kombinerat med sovrum
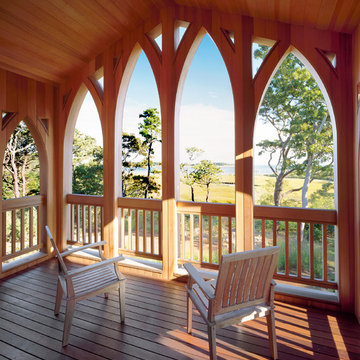
Brian Vanden Brink
Idéer för en klassisk veranda, med trädäck och takförlängning
Idéer för en klassisk veranda, med trädäck och takförlängning

Photographer: Terri Glanger
Inspiration för ett funkis allrum med öppen planlösning, med gula väggar, mellanmörkt trägolv, orange golv, en standard öppen spis och en spiselkrans i betong
Inspiration för ett funkis allrum med öppen planlösning, med gula väggar, mellanmörkt trägolv, orange golv, en standard öppen spis och en spiselkrans i betong
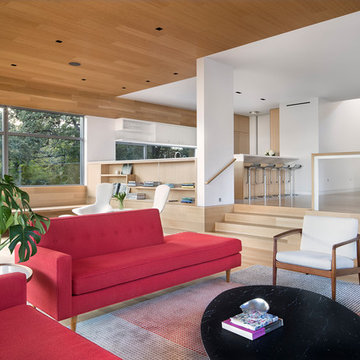
Paul Finkel
Idéer för ett stort retro allrum med öppen planlösning, med vita väggar, ljust trägolv och ett finrum
Idéer för ett stort retro allrum med öppen planlösning, med vita väggar, ljust trägolv och ett finrum
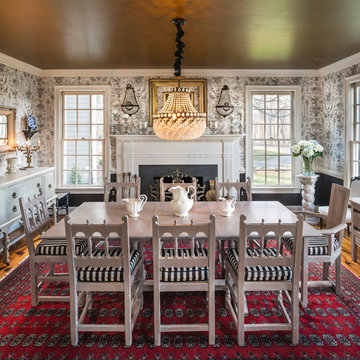
Bild på en stor vintage separat matplats, med vita väggar, en spiselkrans i sten, mellanmörkt trägolv och brunt golv
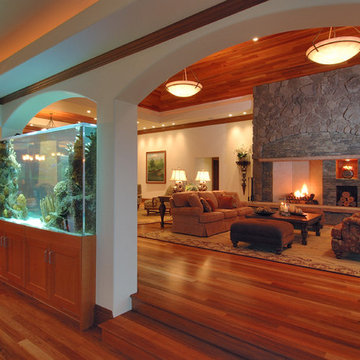
Foto på ett stort funkis allrum med öppen planlösning, med en spiselkrans i sten, ett finrum, vita väggar, mellanmörkt trägolv, en standard öppen spis och brunt golv
103 foton på hem
1



















