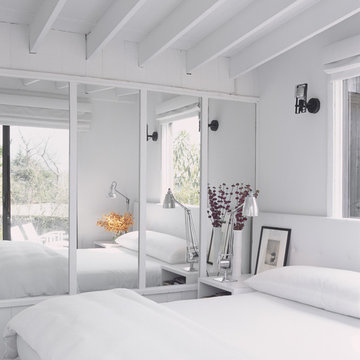450 foton på hem
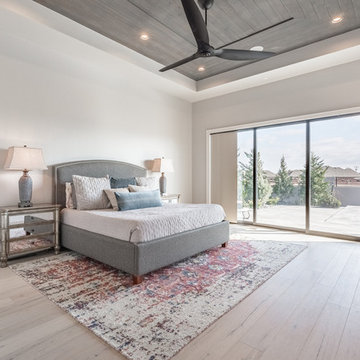
Klassisk inredning av ett huvudsovrum, med grå väggar, ljust trägolv och beiget golv

Black and white home exterior with a plunge pool in the backyard.
Lantlig inredning av en rektangulär pool på baksidan av huset, med marksten i betong
Lantlig inredning av en rektangulär pool på baksidan av huset, med marksten i betong

Great Room
Inredning av ett industriellt mycket stort vardagsrum, med vita väggar
Inredning av ett industriellt mycket stort vardagsrum, med vita väggar

LED strips uplight the ceiling from the exposed I-beams, while direct lighting is provided from pendant mounted multiple headed adjustable accent lights.
Studio B Architects, Aspen, CO.
Photo by Raul Garcia
Key Words: Lighting, Modern Lighting, Lighting Designer, Lighting Design, Design, Lighting, ibeams, ibeam, indoor pool, living room lighting, beam lighting, modern pendant lighting, modern pendants, contemporary living room, modern living room, modern living room, contemporary living room, modern living room, modern living room, modern living room, modern living room, contemporary living room, contemporary living room

OPEN FLOOR PLAN WITH MODERN SECTIONAL AND SWIVEL CHAIRS FOR LOTS OF SEATING
MODERN TV AND FIREPLACE WALL
GAS LINEAR FIREPLACE
FLOATING SHELVES, ABSTRACT RUG, SHAGREEN CABINETS

Bild på ett rustikt grå grått kök med öppen planlösning, med en undermonterad diskho, bruna skåp, fönster som stänkskydd, rostfria vitvaror, flera köksöar, ljust trägolv och luckor med infälld panel

Cabinets: Dove Gray- Slab Drawers / floating shelves
Countertop: Caesarstone Moorland Fog 6046- 6” front face- miter edge
Ceiling wood floor: Shaw SW547 Yukon Maple 5”- 5002 Timberwolf
Photographer: Steve Chenn

Klassisk inredning av ett stort en-suite badrum, med en hörndusch, en toalettstol med separat cisternkåpa, vit kakel, tunnelbanekakel, vita väggar, grått golv, marmorgolv, ett piedestal handfat, grå skåp och marmorbänkskiva

Jack Michaud Photography
Idéer för vintage hemmastudior, med mellanmörkt trägolv, ett inbyggt skrivbord, brunt golv och grå väggar
Idéer för vintage hemmastudior, med mellanmörkt trägolv, ett inbyggt skrivbord, brunt golv och grå väggar

Photos by Spacecrafting
Inspiration för klassiska verandor på baksidan av huset, med trädäck och takförlängning
Inspiration för klassiska verandor på baksidan av huset, med trädäck och takförlängning

Interior Designer: Allard & Roberts Interior Design, Inc.
Builder: Glennwood Custom Builders
Architect: Con Dameron
Photographer: Kevin Meechan
Doors: Sun Mountain
Cabinetry: Advance Custom Cabinetry
Countertops & Fireplaces: Mountain Marble & Granite
Window Treatments: Blinds & Designs, Fletcher NC

Free ebook, Creating the Ideal Kitchen. DOWNLOAD NOW
This young family of four came in right after closing on their house and with a new baby on the way. Our goal was to complete the project prior to baby’s arrival so this project went on the expedite track. The beautiful 1920’s era brick home sits on a hill in a very picturesque neighborhood, so we were eager to give it the kitchen it deserves. The clients’ dream kitchen included pro-style appliances, a large island with seating for five and a kitchen that feels appropriate to the home’s era but that also is fresh and modern. They explicitly stated they did not want a “cookie cutter” design, so we took that to heart.
The key challenge was to fit in all of the items on their wish given the room’s constraints. We eliminated an existing breakfast area and bay window and incorporated that area into the kitchen. The bay window was bricked in, and to compensate for the loss of seating, we widened the opening between the kitchen and formal dining room for more of an open concept plan.
The ceiling in the original kitchen is about a foot lower than the rest of the house, and once it was determined that it was to hide pipes and other mechanicals, we reframed a large tray over the island and left the rest of the ceiling as is. Clad in walnut planks, the tray provides an interesting feature and ties in with the custom walnut and plaster hood.
The space feels modern yet appropriate to its Tudor roots. The room boasts large family friendly appliances, including a beverage center and cooktop/double oven combination. Soft white inset cabinets paired with a slate gray island provide a gentle backdrop to the multi-toned island top, a color echoed in the backsplash tile. The handmade subway tile has a textured pattern at the cooktop, and large pendant lights add more than a bit of drama to the room.
Designed by: Susan Klimala, CKD, CBD
Photography by: Mike Kaskel
For more information on kitchen and bath design ideas go to: www.kitchenstudio-ge.com

Showcase Photography
Idéer för funkis huvudsovrum, med grå väggar, klinkergolv i porslin, en spiselkrans i trä och en dubbelsidig öppen spis
Idéer för funkis huvudsovrum, med grå väggar, klinkergolv i porslin, en spiselkrans i trä och en dubbelsidig öppen spis
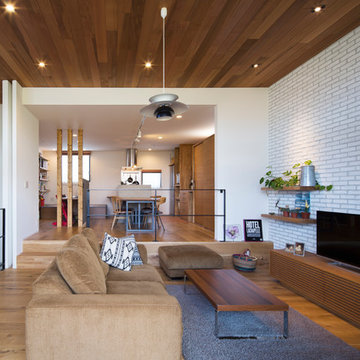
Freedom Architects Design
Foto på ett funkis vardagsrum, med vita väggar, mellanmörkt trägolv och en fristående TV
Foto på ett funkis vardagsrum, med vita väggar, mellanmörkt trägolv och en fristående TV
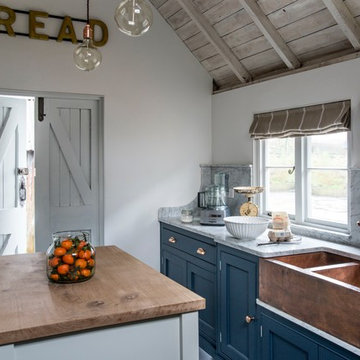
Charterhouse No.4 Kitchen Cupboards. Alderman No.60 Kitchen Table. Bond Street No.219 Kitchen Cabinets Kitchen by Middleton Bespoke Interiors.
Inredning av ett lantligt kök, med en rustik diskho, skåp i shakerstil, blå skåp och en köksö
Inredning av ett lantligt kök, med en rustik diskho, skåp i shakerstil, blå skåp och en köksö
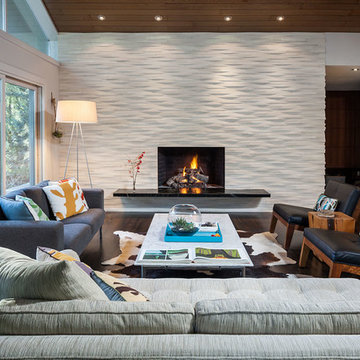
Feature wall in the living room: Island Stone Parallels V stone tile.
Architecture and interiors: Christie Architecture
General contractor: Hamish Murray Construction
Photo: KuDa Photography
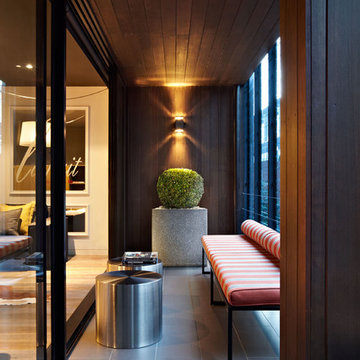
Photography by Matthew Moore
Inspiration för små moderna balkonger insynsskydd, med takförlängning
Inspiration för små moderna balkonger insynsskydd, med takförlängning

Ship-lap walls and sliding barn doors add a rustic flair to the kid-friendly recreational space.
Foto på ett stort vintage allrum, med en standard öppen spis, en spiselkrans i tegelsten, vita väggar, mellanmörkt trägolv och brunt golv
Foto på ett stort vintage allrum, med en standard öppen spis, en spiselkrans i tegelsten, vita väggar, mellanmörkt trägolv och brunt golv
450 foton på hem
1



















