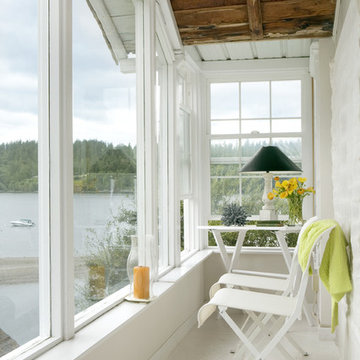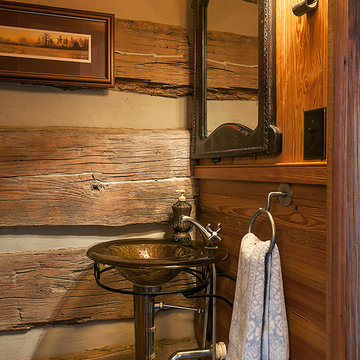194 foton på hem
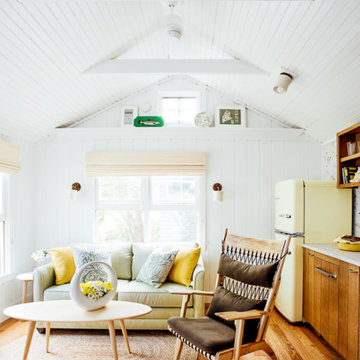
A tiny waterfront house in Kennebunkport, Maine.
Photos by James R. Salomon
Idéer för att renovera ett litet maritimt allrum med öppen planlösning, med vita väggar och mellanmörkt trägolv
Idéer för att renovera ett litet maritimt allrum med öppen planlösning, med vita väggar och mellanmörkt trägolv
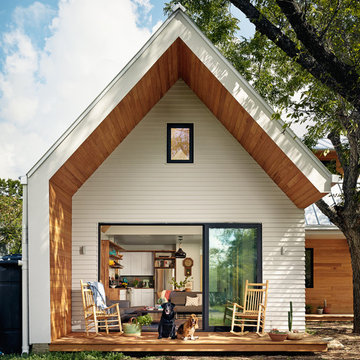
Casey Dunn
Skandinavisk inredning av en liten veranda på baksidan av huset, med trädäck och takförlängning
Skandinavisk inredning av en liten veranda på baksidan av huset, med trädäck och takförlängning
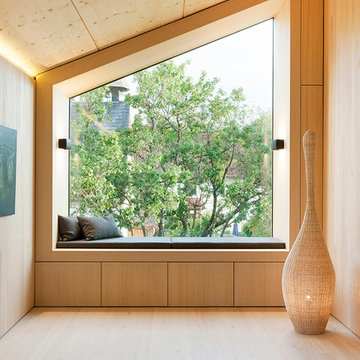
Fotograf: Herrmann Rupp
Modern inredning av ett litet allrum med öppen planlösning, med beige väggar och ljust trägolv
Modern inredning av ett litet allrum med öppen planlösning, med beige väggar och ljust trägolv
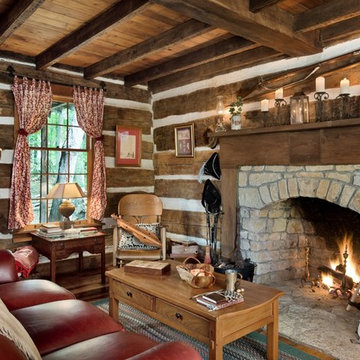
Roger Wade Studio - Hearth Room, The goal here was to keep the patina on the logs though we scrubbed & cleaned them several times. The vintage cabin is approx. 175 yrs. old. There is no better place to spending a winter’s evening in front of a warming fire in this cozy log cabin.
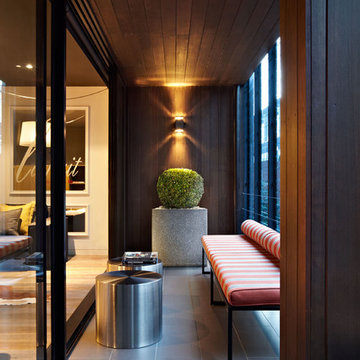
Photography by Matthew Moore
Inspiration för små moderna balkonger insynsskydd, med takförlängning
Inspiration för små moderna balkonger insynsskydd, med takförlängning
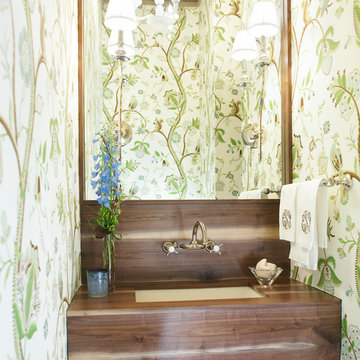
Idéer för små funkis brunt toaletter, med träbänkskiva, släta luckor, skåp i mörkt trä, flerfärgade väggar och ett undermonterad handfat

The library is a room within a room -- an effect that is enhanced by a material inversion; the living room has ebony, fired oak floors and a white ceiling, while the stepped up library has a white epoxy resin floor with an ebony oak ceiling.

The Eagle Harbor Cabin is located on a wooded waterfront property on Lake Superior, at the northerly edge of Michigan’s Upper Peninsula, about 300 miles northeast of Minneapolis.
The wooded 3-acre site features the rocky shoreline of Lake Superior, a lake that sometimes behaves like the ocean. The 2,000 SF cabin cantilevers out toward the water, with a 40-ft. long glass wall facing the spectacular beauty of the lake. The cabin is composed of two simple volumes: a large open living/dining/kitchen space with an open timber ceiling structure and a 2-story “bedroom tower,” with the kids’ bedroom on the ground floor and the parents’ bedroom stacked above.
The interior spaces are wood paneled, with exposed framing in the ceiling. The cabinets use PLYBOO, a FSC-certified bamboo product, with mahogany end panels. The use of mahogany is repeated in the custom mahogany/steel curvilinear dining table and in the custom mahogany coffee table. The cabin has a simple, elemental quality that is enhanced by custom touches such as the curvilinear maple entry screen and the custom furniture pieces. The cabin utilizes native Michigan hardwoods such as maple and birch. The exterior of the cabin is clad in corrugated metal siding, offset by the tall fireplace mass of Montana ledgestone at the east end.
The house has a number of sustainable or “green” building features, including 2x8 construction (40% greater insulation value); generous glass areas to provide natural lighting and ventilation; large overhangs for sun and snow protection; and metal siding for maximum durability. Sustainable interior finish materials include bamboo/plywood cabinets, linoleum floors, locally-grown maple flooring and birch paneling, and low-VOC paints.

Beautiful cozy cabin in Blue Ridge Georgia.
Cabinetry: Rustic Maple wood with Silas stain and a nickle glaze, Full overlay raised panel doors with slab drawer fronts. Countertops are quartz. Beautiful ceiling details!!
Wine bar features lovely floating shelves and a great wine bottle storage area.
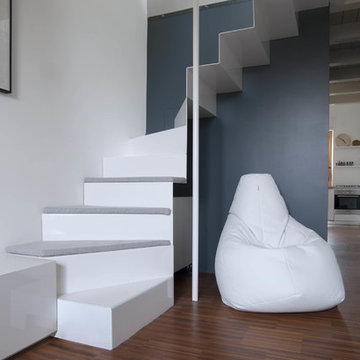
© Michele Filippi
Inredning av en modern liten l-trappa i metall, med sättsteg i metall
Inredning av en modern liten l-trappa i metall, med sättsteg i metall

Town and Country Fireplaces
Modern inredning av ett litet vardagsrum, med en dubbelsidig öppen spis
Modern inredning av ett litet vardagsrum, med en dubbelsidig öppen spis

Kitchen Designer (Savannah Schmitt) Cabinetry (Eudora Full Access, Cottage Door Style, Creekstone with Bushed Gray Finish) Photographer (Keeneye) Interior Designer (JVL Creative - Jesse Vickers) Builder (Arnett Construction)
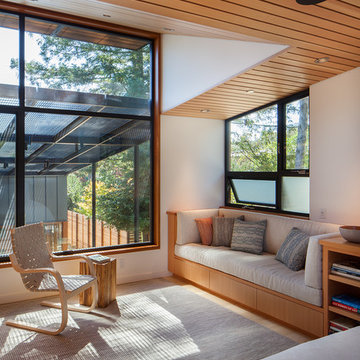
The master bedroom overlooks the outdoor dining room below.
Photograph © Richard Barnes
Idéer för ett litet skandinaviskt allrum
Idéer för ett litet skandinaviskt allrum

Inspiration för små rustika kök, med skåp i shakerstil, skåp i mellenmörkt trä, rostfria vitvaror, en köksö, en undermonterad diskho, granitbänkskiva, beiget golv och betonggolv
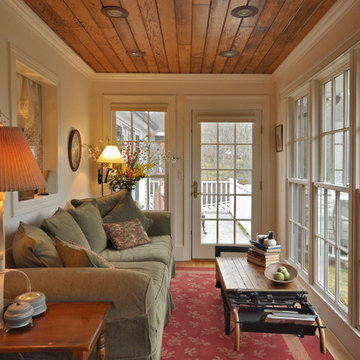
An extensive renovation and addition to a 1960’s-era spec house on a lovely private pond, this project sought to give a contemporary upgrade to a property that sought to incorporate classical elegance with a modern interpretation. The new house is reconceived as a three part project – the relocation of the existing home closer to the adjacent pond, the restoration of a historical stone boat house, and a modern connection between the two structures. This design called for welcoming porch that runs the full extent of the garden and pond façade, while from all three structures - framing the beautiful views of a rich lawn sloping down to the pond below

This three story loft development was the harbinger of the
revitalization movement in Downtown Phoenix. With a versatile
layout and industrial finishes, Studio D’s design softened
the space while retaining the commercial essence of the loft.
The design focused primarily on furniture and fixtures with some material selections.
Targeting a high end aesthetic, the design lead was able to
value engineer the budget by mixing custom designed pieces
with retail pieces, concentrating the effort on high impact areas.
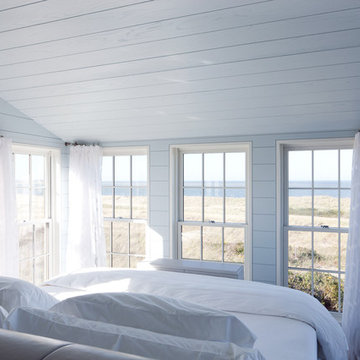
The master bedroom with expansive views of the ocean.
Idéer för att renovera ett litet maritimt huvudsovrum, med blå väggar
Idéer för att renovera ett litet maritimt huvudsovrum, med blå väggar
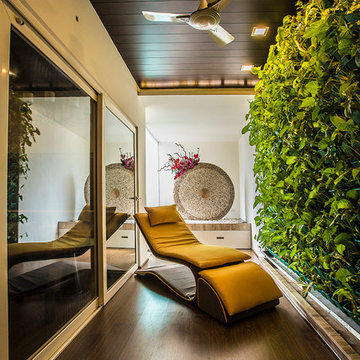
Avneesh Kumar
Foto på en liten funkis hall, med vita väggar och mellanmörkt trägolv
Foto på en liten funkis hall, med vita väggar och mellanmörkt trägolv
194 foton på hem
1



















