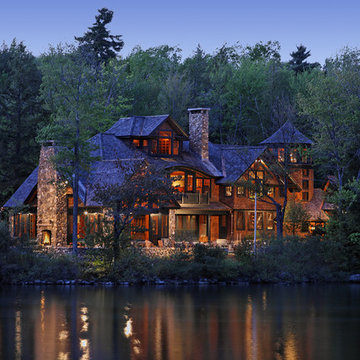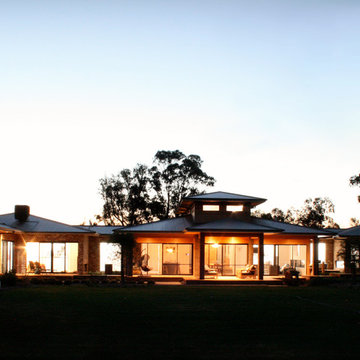1 332 foton på hem
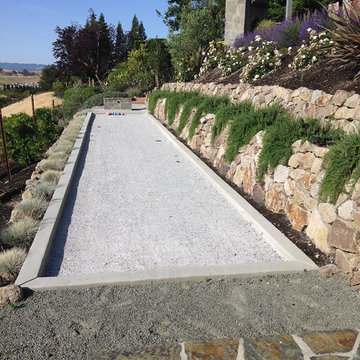
Idéer för att renovera en mycket stor vintage sportsplan i full sol i slänt på våren, med grus och en stödmur

Carry the fun outside right from the living area and out onto the cathedral covered deck. With plenty of seating and a fireplace, it's easy to cozy up and watch your favorite movie outdoors. Head downstairs to even more space with a grilling area and fire pit. The areas to entertain are endless.

Inredning av ett klassiskt mycket stort vitt hus, med två våningar, tegel, halvvalmat sadeltak och tak i shingel
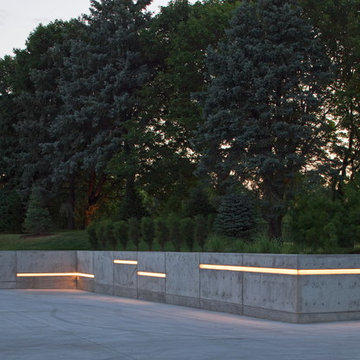
Regency Sub-Division. Photos by Tom Kessler Photography.
Foto på en mycket stor funkis uppfart
Foto på en mycket stor funkis uppfart
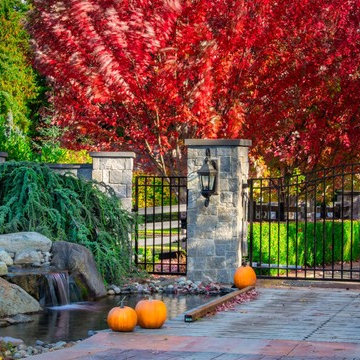
Rakan Alduaij photography
Inredning av en klassisk mycket stor uppfart i full sol framför huset på hösten, med marksten i betong
Inredning av en klassisk mycket stor uppfart i full sol framför huset på hösten, med marksten i betong
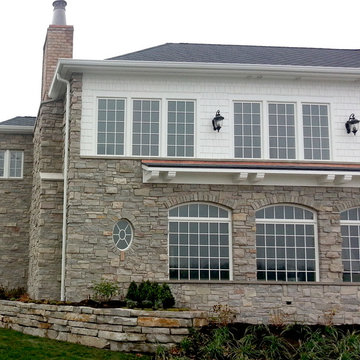
This gorgeous home uses our Chilton material, including Chilton Country Squire, Chilton Country Squire Jumpers, and Chilton Outcroppings.
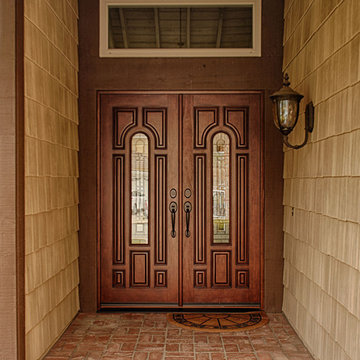
Jeld-Wen Classic Fiberglass Collection Model A225 Double 30 inch Entry Doors. Mahogany Grain Antiqued Caramel with Q Glass and Patina Caming. Emtek Saratoga Hardware. Installed in Orange, CA home.

Rising amidst the grand homes of North Howe Street, this stately house has more than 6,600 SF. In total, the home has seven bedrooms, six full bathrooms and three powder rooms. Designed with an extra-wide floor plan (21'-2"), achieved through side-yard relief, and an attached garage achieved through rear-yard relief, it is a truly unique home in a truly stunning environment.
The centerpiece of the home is its dramatic, 11-foot-diameter circular stair that ascends four floors from the lower level to the roof decks where panoramic windows (and views) infuse the staircase and lower levels with natural light. Public areas include classically-proportioned living and dining rooms, designed in an open-plan concept with architectural distinction enabling them to function individually. A gourmet, eat-in kitchen opens to the home's great room and rear gardens and is connected via its own staircase to the lower level family room, mud room and attached 2-1/2 car, heated garage.
The second floor is a dedicated master floor, accessed by the main stair or the home's elevator. Features include a groin-vaulted ceiling; attached sun-room; private balcony; lavishly appointed master bath; tremendous closet space, including a 120 SF walk-in closet, and; an en-suite office. Four family bedrooms and three bathrooms are located on the third floor.
This home was sold early in its construction process.
Nathan Kirkman
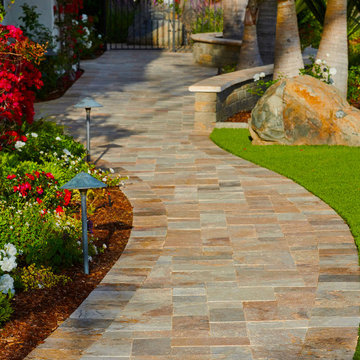
These homeowners wanted to maintain their home's existing tropical mediterranean vibes, so we enhanced their space with accenting multi-tone pavers. These paving stones are rich in color and texture, adding to the existing beauty of their home. Artificial turf was added in for drought tolerance and low maintenance. Landscape lighting flows throughout the front and the backyard. Lastly, they requested a water feature to be included on their private backyard patio for added relaxation and ambiance.

Eichler in Marinwood - At the larger scale of the property existed a desire to soften and deepen the engagement between the house and the street frontage. As such, the landscaping palette consists of textures chosen for subtlety and granularity. Spaces are layered by way of planting, diaphanous fencing and lighting. The interior engages the front of the house by the insertion of a floor to ceiling glazing at the dining room.
Jog-in path from street to house maintains a sense of privacy and sequential unveiling of interior/private spaces. This non-atrium model is invested with the best aspects of the iconic eichler configuration without compromise to the sense of order and orientation.
photo: scott hargis
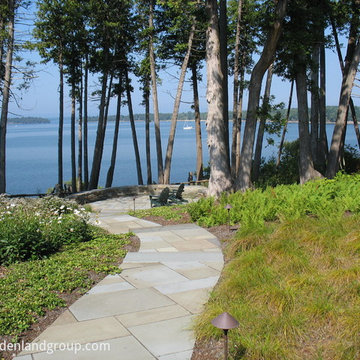
Rebecca Lindenmeyr
Idéer för mycket stora funkis trädgårdar i full sol i slänt, med en stödmur och naturstensplattor
Idéer för mycket stora funkis trädgårdar i full sol i slänt, med en stödmur och naturstensplattor
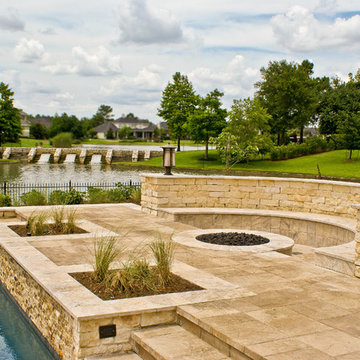
Bild på en mycket stor vintage uteplats på baksidan av huset, med en öppen spis och kakelplattor
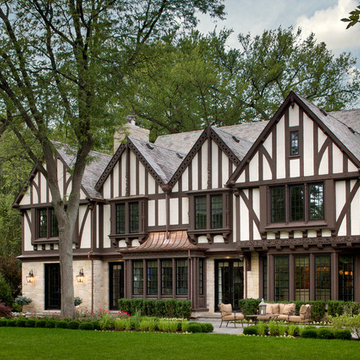
Precise matching of each exterior Tudor detail – after additions in three separate directions - from stonework to slate to stucco.
Photographer: Michael Robinson
Architect: GTH Architects
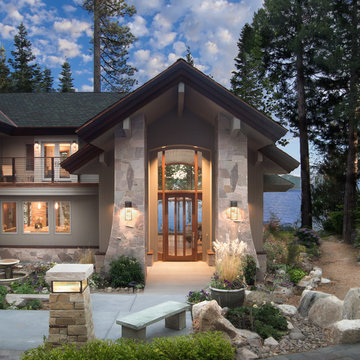
Jon M. Photography www.jonm.photo
Bild på ett mycket stort funkis beige hus, med två våningar, blandad fasad och sadeltak
Bild på ett mycket stort funkis beige hus, med två våningar, blandad fasad och sadeltak
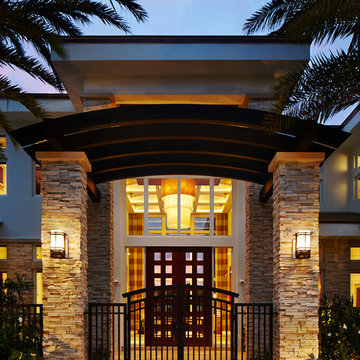
Detailed view of the pergola covered front entryway. The large open floor plan is visible through the floor to ceiling glass windows revealing the vaulted ceiling accents, wood detailing and custom designed chandelier.
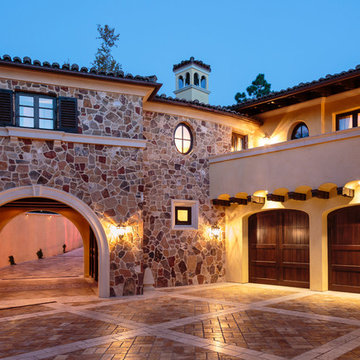
California Homes
Inspiration för mycket stora medelhavsstil beige hus, med tre eller fler plan, stuckatur och platt tak
Inspiration för mycket stora medelhavsstil beige hus, med tre eller fler plan, stuckatur och platt tak

We love this courtyard featuring arched entryways, a picture window, custom pergola & corbels and the exterior wall sconces!
Inredning av ett shabby chic-inspirerat mycket stort flerfärgat hus, med två våningar, blandad fasad, sadeltak och tak i mixade material
Inredning av ett shabby chic-inspirerat mycket stort flerfärgat hus, med två våningar, blandad fasad, sadeltak och tak i mixade material
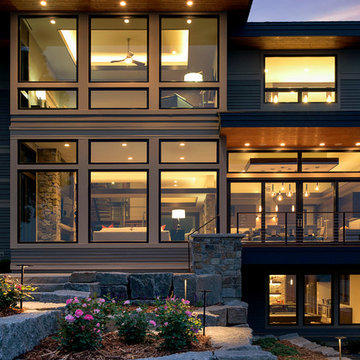
Builder: Denali Custom Homes - Architectural Designer: Alexander Design Group - Interior Designer: Studio M Interiors - Photo: Spacecrafting Photography
1 332 foton på hem
7



















