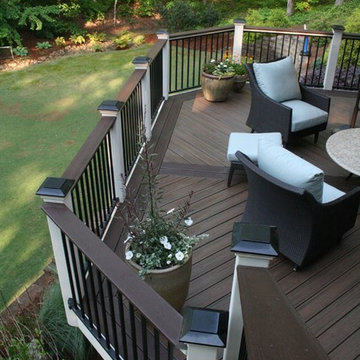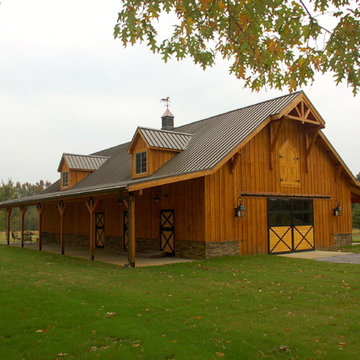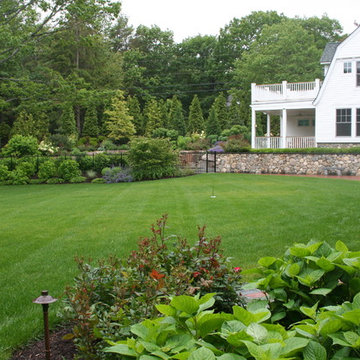1 332 foton på hem

The landscape of this home honors the formality of Spanish Colonial / Santa Barbara Style early homes in the Arcadia neighborhood of Phoenix. By re-grading the lot and allowing for terraced opportunities, we featured a variety of hardscape stone, brick, and decorative tiles that reinforce the eclectic Spanish Colonial feel. Cantera and La Negra volcanic stone, brick, natural field stone, and handcrafted Spanish decorative tiles are used to establish interest throughout the property.
A front courtyard patio includes a hand painted tile fountain and sitting area near the outdoor fire place. This patio features formal Boxwood hedges, Hibiscus, and a rose garden set in pea gravel.
The living room of the home opens to an outdoor living area which is raised three feet above the pool. This allowed for opportunity to feature handcrafted Spanish tiles and raised planters. The side courtyard, with stepping stones and Dichondra grass, surrounds a focal Crape Myrtle tree.
One focal point of the back patio is a 24-foot hand-hammered wrought iron trellis, anchored with a stone wall water feature. We added a pizza oven and barbecue, bistro lights, and hanging flower baskets to complete the intimate outdoor dining space.
Project Details:
Landscape Architect: Greey|Pickett
Architect: Higgins Architects
Landscape Contractor: Premier Environments
Photography: Scott Sandler

Conceptually the Clark Street remodel began with an idea of creating a new entry. The existing home foyer was non-existent and cramped with the back of the stair abutting the front door. By defining an exterior point of entry and creating a radius interior stair, the home instantly opens up and becomes more inviting. From there, further connections to the exterior were made through large sliding doors and a redesigned exterior deck. Taking advantage of the cool coastal climate, this connection to the exterior is natural and seamless
Photos by Zack Benson
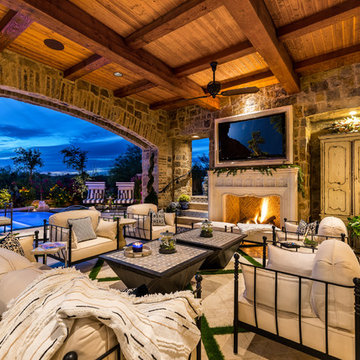
World Renowned Interior Design Firm Fratantoni Interior Designers created the Elevations for this beautiful French Modern Home! They design homes for families all over the world in any size and style. They also have in-house Architecture Firm Fratantoni Design and world class Luxury Home Building Firm Fratantoni Luxury Estates! Hire one or all three companies to design, build and or remodel your home!
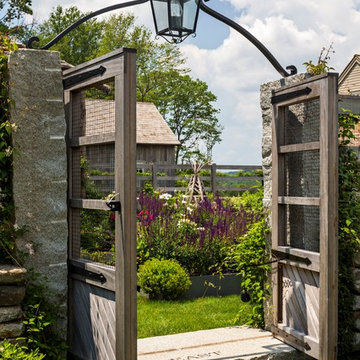
Rough granite posts, topped with custom iron light brackets, mark each entrance.
Robert Benson Photography
Inspiration för mycket stora lantliga formella trädgårdar i full sol längs med huset på sommaren, med en trädgårdsgång
Inspiration för mycket stora lantliga formella trädgårdar i full sol längs med huset på sommaren, med en trädgårdsgång
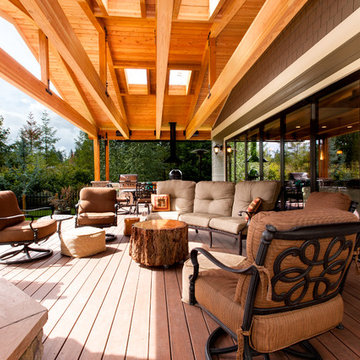
Inspiration för en mycket stor amerikansk terrass på baksidan av huset, med utekök och takförlängning
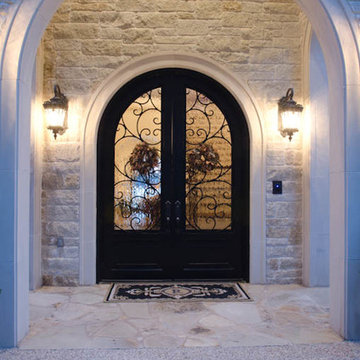
view of front entry
Idéer för att renovera ett mycket stort vintage vitt stenhus, med två våningar
Idéer för att renovera ett mycket stort vintage vitt stenhus, med två våningar
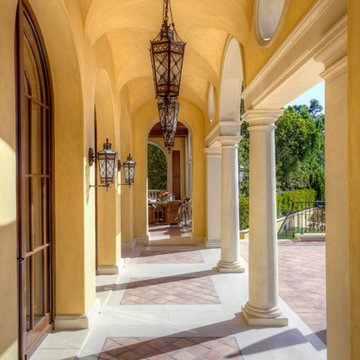
California Homes
Exempel på en mycket stor medelhavsstil uteplats på baksidan av huset, med kakelplattor och takförlängning
Exempel på en mycket stor medelhavsstil uteplats på baksidan av huset, med kakelplattor och takförlängning

Exterior siding from Prodema. ProdEx is a pre-finished exterior wood faced panel. Stone veneer from Salado Quarry.
Inredning av ett modernt mycket stort hus, med två våningar, blandad fasad och platt tak
Inredning av ett modernt mycket stort hus, med två våningar, blandad fasad och platt tak
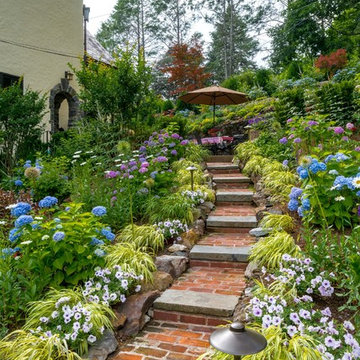
Like most growing families, this client wanted to lure everyone outside. And when the family went outdoors, they were hoping to find flamboyant color, delicious fragrance, freshly grilled food, fun play-spaces, and comfy entertaining areas waiting. Privacy was an imperative. Seems basic enough. But a heap of challenges stood in the way between what they were given upon arrival and the family's ultimate dreamscape.
Primary among the impediments was the fact that the house stands on a busy corner lot. Plus, the breakneck slope was definitely not playground-friendly. Fortunately, Westover Landscape Design rode to the rescue and literally leveled the playing field. Furthermore, flowing from space to space is a thoroughly enjoyable, ever-changing journey given the blossom-filled, year-around-splendiferous gardens that now hug the walkway and stretch out to the property lines. Soft evergreen hedges and billowing flowering shrubs muffle street noise, giving the garden within a sense of embrace. A fully functional (and frequently used) convenient outdoor kitchen/dining area/living room expand the house's floorplan into a relaxing, nature-infused on-site vacationland. Mission accomplished. With the addition of the stunning old-world stone fireplace and pergola, this amazing property is a welcome retreat for year round enjoyment. Mission accomplished.
Rob Cardillo for Westover Landscape Design, Inc.
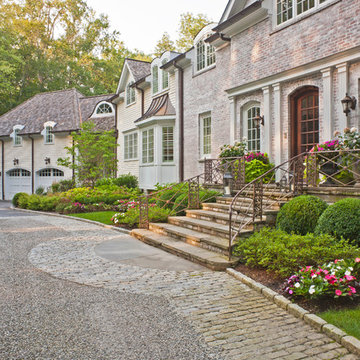
Karen Bussolini
Inspiration för ett mycket stort vintage beige hus, med två våningar och tegel
Inspiration för ett mycket stort vintage beige hus, med två våningar och tegel
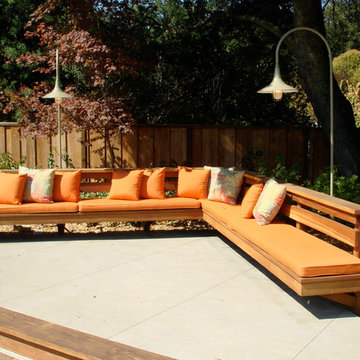
photo: Gary Marsh
Idéer för mycket stora vintage uteplatser på baksidan av huset, med betongplatta
Idéer för mycket stora vintage uteplatser på baksidan av huset, med betongplatta
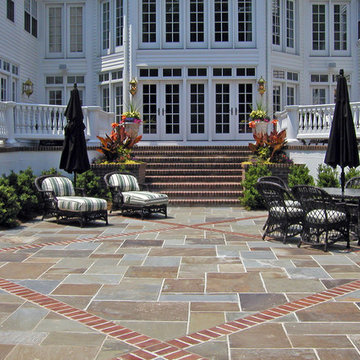
A formal patio mixes square cut bluestone with accents of brick in a diamond layout.
Lisa Mierop
Klassisk inredning av en mycket stor uteplats på baksidan av huset, med kakelplattor
Klassisk inredning av en mycket stor uteplats på baksidan av huset, med kakelplattor
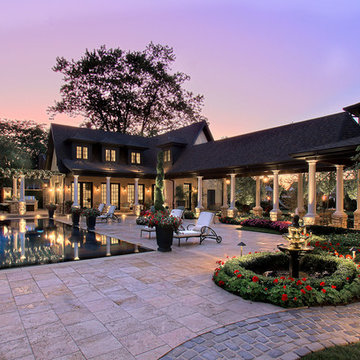
Bild på en mycket stor vintage rektangulär träningspool på baksidan av huset, med poolhus och naturstensplattor
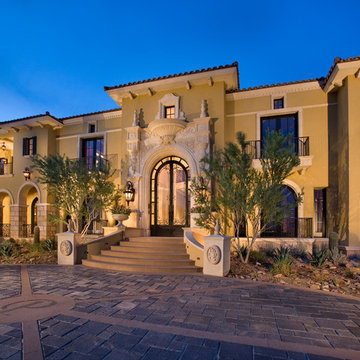
Dino Tonn
Idéer för mycket stora vintage beige hus, med två våningar, platt tak och tak med takplattor
Idéer för mycket stora vintage beige hus, med två våningar, platt tak och tak med takplattor

Photography by Linda Oyama Bryan. http://pickellbuilders.com. Solid White Oak Arched Top Glass Double Front Door with Blue Stone Walkway. Stone webwall with brick soldier course and stucco details. Copper flashing and gutters. Cedar shed dormer and brackets.

expansive covered porch with stunning lake views, features large stone fireplace, tv and a grilling station
Foto på en mycket stor rustik veranda, med takförlängning och trädäck
Foto på en mycket stor rustik veranda, med takförlängning och trädäck
1 332 foton på hem
1




















