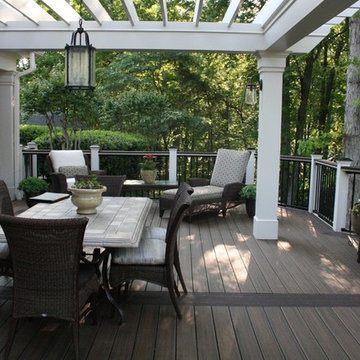5 607 foton på hem
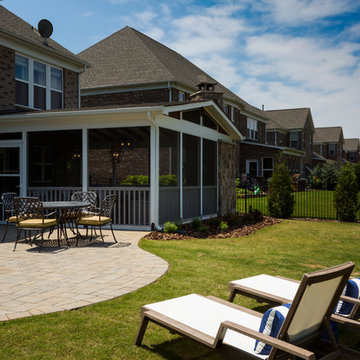
Bild på en mycket stor lantlig innätad veranda på baksidan av huset, med marksten i betong och takförlängning

Linda Oyama Bryan
Inredning av en klassisk mycket stor uteplats på baksidan av huset, med granitkomposit och ett lusthus
Inredning av en klassisk mycket stor uteplats på baksidan av huset, med granitkomposit och ett lusthus
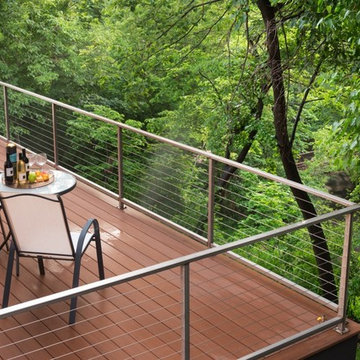
Landmark Photography
Bild på en mycket stor funkis terrass på baksidan av huset
Bild på en mycket stor funkis terrass på baksidan av huset
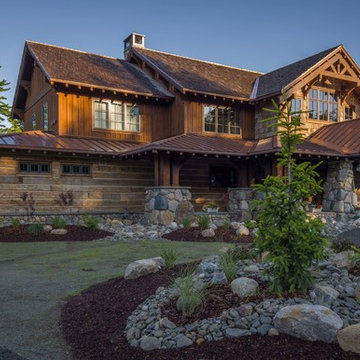
Carolina Timberworks
Inspiration för ett mycket stort rustikt brunt hus, med två våningar, tak i mixade material och sadeltak
Inspiration för ett mycket stort rustikt brunt hus, med två våningar, tak i mixade material och sadeltak
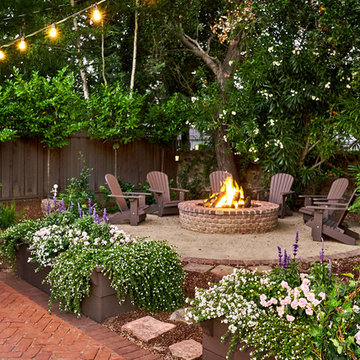
Klassisk inredning av en mycket stor uteplats på baksidan av huset, med en öppen spis, marksten i tegel och en pergola
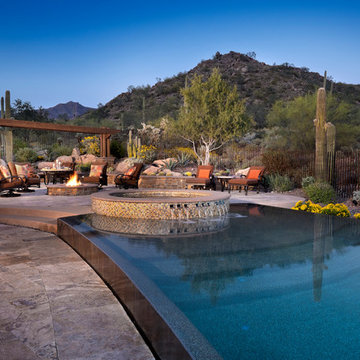
Kirk Bianchi created the design for this residential resort next to a desert preserve. The overhang of the homes patio suggested a pool with a sweeping curve shape. Kirk positioned a raised vanishing edge pool to work with the ascending terrain and to also capture the reflections of the scenery behind. The fire pit and bbq areas are situated to capture the best views of the superstition mountains, framed by the architectural pergola that creates a window to the vista beyond. A raised glass tile spa, capturing the colors of the desert context, serves as a jewel and centerpiece for the outdoor living space.
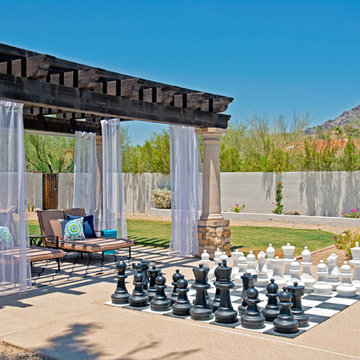
Outdoor Living Space with large chess set, chaise lounges, and bright pillows and accessories. | Courtesy: Courtney Lively Photography
Idéer för en mycket stor klassisk uteplats på baksidan av huset, med en pergola
Idéer för en mycket stor klassisk uteplats på baksidan av huset, med en pergola
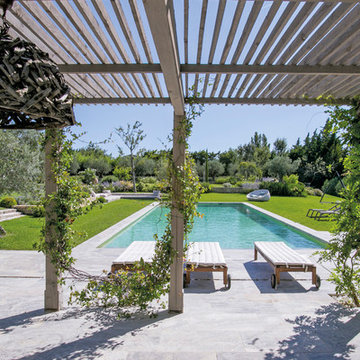
Autant la forme de la piscine est d’une redoutable simplicité, autant les éléments qui la composent et qui l’entourent sont d’un charme et d’une qualité indéniables.
© Sarah Chambon
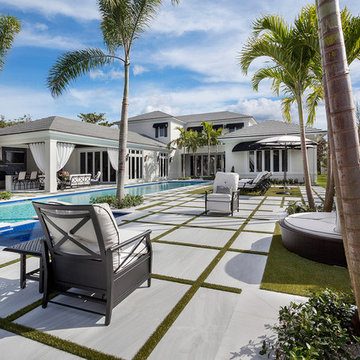
ibi Designs
Exempel på en mycket stor rektangulär träningspool på baksidan av huset, med naturstensplattor
Exempel på en mycket stor rektangulär träningspool på baksidan av huset, med naturstensplattor
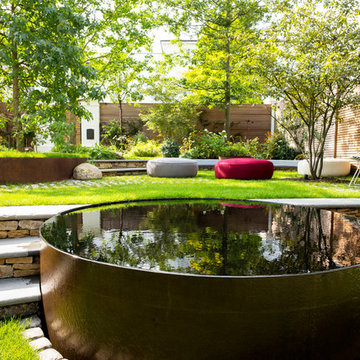
Our clients had a potentially fabulous garden designed by landscape architects Del Buono Gazerwitz. Unfortunately there were significant problems with water ingress into the property where the garden was located above the swimming pool and Landscape works had not been completed. Bartholomew landscaping’s team of project managers and skilled craftsmen carefully lifted all of the roof garden to enable the fibre glassing team to apply their finishes. The paving and planting was then carefully reinstated to the highest possible standard. The water feature, walls, stairs and paving to the lightwell were also totally refurbished.
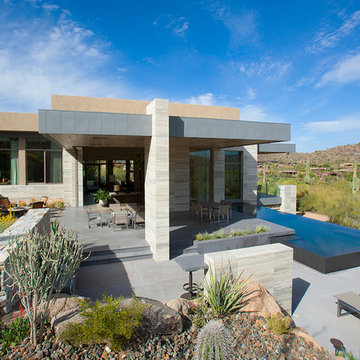
The primary goal for this project was to craft a modernist derivation of pueblo architecture. Set into a heavily laden boulder hillside, the design also reflects the nature of the stacked boulder formations. The site, located near local landmark Pinnacle Peak, offered breathtaking views which were largely upward, making proximity an issue. Maintaining southwest fenestration protection and maximizing views created the primary design constraint. The views are maximized with careful orientation, exacting overhangs, and wing wall locations. The overhangs intertwine and undulate with alternating materials stacking to reinforce the boulder strewn backdrop. The elegant material palette and siting allow for great harmony with the native desert.
The Elegant Modern at Estancia was the collaboration of many of the Valley's finest luxury home specialists. Interiors guru David Michael Miller contributed elegance and refinement in every detail. Landscape architect Russ Greey of Greey | Pickett contributed a landscape design that not only complimented the architecture, but nestled into the surrounding desert as if always a part of it. And contractor Manship Builders -- Jim Manship and project manager Mark Laidlaw -- brought precision and skill to the construction of what architect C.P. Drewett described as "a watch."
Project Details | Elegant Modern at Estancia
Architecture: CP Drewett, AIA, NCARB
Builder: Manship Builders, Carefree, AZ
Interiors: David Michael Miller, Scottsdale, AZ
Landscape: Greey | Pickett, Scottsdale, AZ
Photography: Dino Tonn, Scottsdale, AZ
Publications:
"On the Edge: The Rugged Desert Landscape Forms the Ideal Backdrop for an Estancia Home Distinguished by its Modernist Lines" Luxe Interiors + Design, Nov/Dec 2015.
Awards:
2015 PCBC Grand Award: Best Custom Home over 8,000 sq. ft.
2015 PCBC Award of Merit: Best Custom Home over 8,000 sq. ft.
The Nationals 2016 Silver Award: Best Architectural Design of a One of a Kind Home - Custom or Spec
2015 Excellence in Masonry Architectural Award - Merit Award
Photography: Dino Tonn
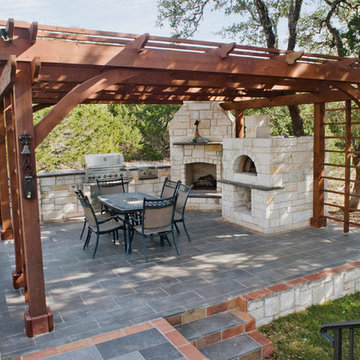
This hill country home has several outdoor living spaces including this outdoor kitchen hangout.
The stone flooring is 12x24 Cantera stone tile in Recinto color. It is accented with 6x12 Antique Saltillo tile - also known as antique terra cotta tile. The pergola is custom stained to match it rustic outdoor surroundings.
The coping edges are also Cantera stone coping pieces in Recinto. This is similar to a volcanic rock.
Drive up to practical luxury in this Hill Country Spanish Style home. The home is a classic hacienda architecture layout. It features 5 bedrooms, 2 outdoor living areas, and plenty of land to roam.
Classic materials used include:
Saltillo Tile - also known as terracotta tile, Spanish tile, Mexican tile, or Quarry tile
Cantera Stone - feature in Pinon, Tobacco Brown and Recinto colors
Copper sinks and copper sconce lighting
Travertine Flooring
Cantera Stone tile
Brick Pavers
Photos Provided by
April Mae Creative
aprilmaecreative.com
Tile provided by Rustico Tile and Stone - RusticoTile.com or call (512) 260-9111 / info@rusticotile.com
Construction by MelRay Corporation
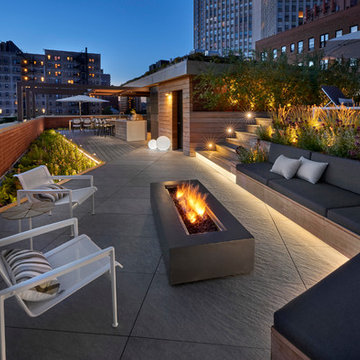
Tony Soluri Photography
Idéer för mycket stora funkis takterrasser, med en pergola och en öppen spis
Idéer för mycket stora funkis takterrasser, med en pergola och en öppen spis
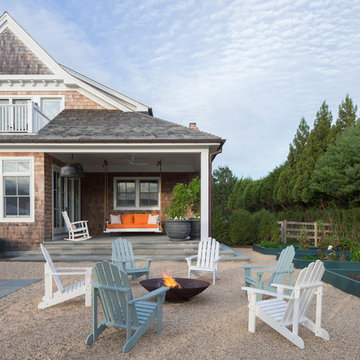
Michelle Rose Photography
Foto på ett mycket stort maritimt brunt trähus, med två våningar och sadeltak
Foto på ett mycket stort maritimt brunt trähus, med två våningar och sadeltak
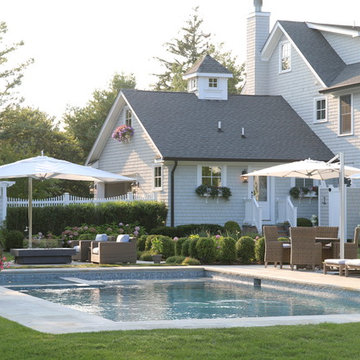
Idéer för en mycket stor klassisk träningspool på baksidan av huset, med spabad och naturstensplattor
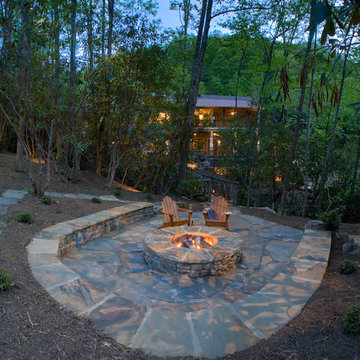
Inspiration för mycket stora amerikanska bakgårdar i skuggan, med en stödmur och naturstensplattor
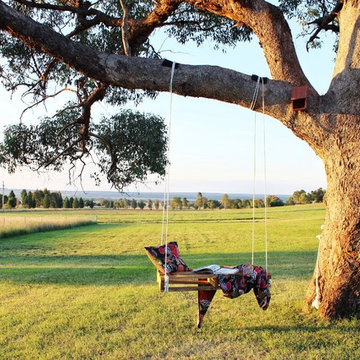
My DIY pallet tree swing overlooking our gorgeous countryside.
Idéer för mycket stora lantliga trädgårdar
Idéer för mycket stora lantliga trädgårdar
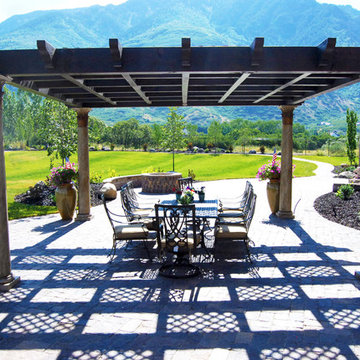
A 20' x 20' timber frame pergola kit with fiberglass pillars installed over a brick patio complete with outdoor dining set and fire pit durable to last a lifetime standing against strong winds and heavy mountainous snows.
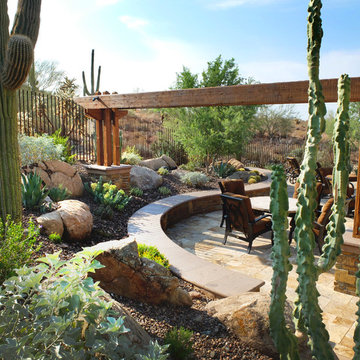
Kirk Bianchi created the design for this residential resort next to a desert preserve. The overhang of the homes patio suggested a pool with a sweeping curve shape. Kirk positioned a raised vanishing edge pool to work with the ascending terrain and to also capture the reflections of the scenery behind. The fire pit and bbq areas are situated to capture the best views of the superstition mountains, framed by the architectural pergola that creates a window to the vista beyond. A raised glass tile spa, capturing the colors of the desert context, serves as a jewel and centerpiece for the outdoor living space.
5 607 foton på hem
5



















