5 607 foton på hem
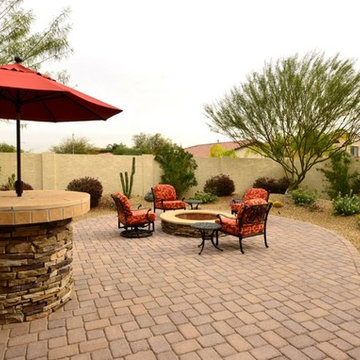
Foto på en mycket stor amerikansk uteplats på baksidan av huset, med en öppen spis och marksten i tegel
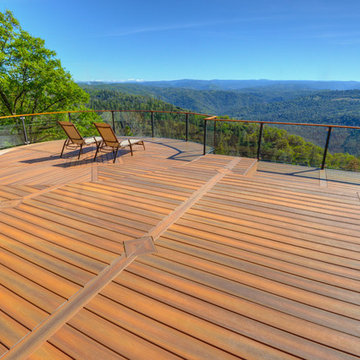
A design inlay is featured on a Fiberon composite deck. The material is Fiberon's Horizon line, in ‘Ipe’. The beautiful deck is only equaled by the amazing California countryside view. It's no wonder the homeowner used clear panel railing!
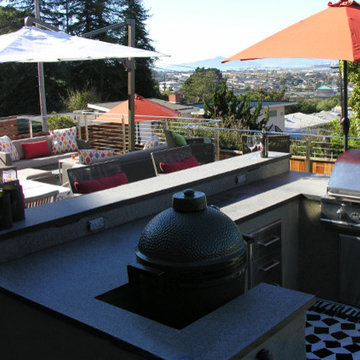
Each outdoor room of this El Cerrito Mid Century Modern backyard deck, from the outdoor kitchen, to the dining area, to lounge area, maximize the views of the bay. This couple were very excited about and involved in designing the look and feel of their outdoor living space. For instance, instead of the typical deck redwood flooring, we were able to accommodate their desire to have a flagstone floor built on a redwood frame, which was more in keeping with their Mid Century Modern style. The husband was a gourmet chef and particularly enjoyed the design of his specialty outdoor kitchen.
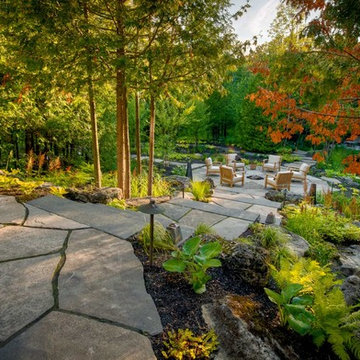
McNeill Photography 2014
Inspiration för en mycket stor vintage bakgård i skuggan på hösten, med naturstensplattor och en öppen spis
Inspiration för en mycket stor vintage bakgård i skuggan på hösten, med naturstensplattor och en öppen spis
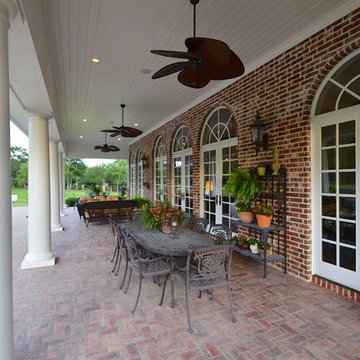
Exempel på en mycket stor klassisk uteplats på baksidan av huset, med marksten i tegel och takförlängning
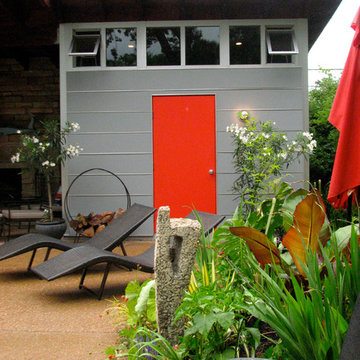
Even the Studio Shed from our storage line comes with clerestory windows which provide light and high-quality design. Operable windows for ventilation are also an option.
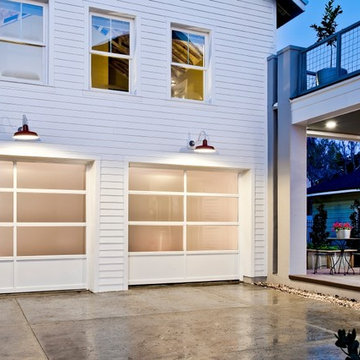
New construction featured in the Green Builder Media VISION House Series in Orlando. Architect Ed Binkley selected Clopay’s Avante Collection aluminum and glass garage doors to complement the home's contemporary urban farmhouse exterior. White frame with frosted glass panels. Wind-load rated. Photos by Andy Frame.
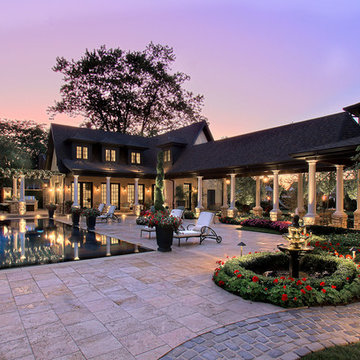
Bild på en mycket stor vintage rektangulär träningspool på baksidan av huset, med poolhus och naturstensplattor

5000 square foot custom home with pool house and basement in Saratoga, CA (San Francisco Bay Area). The exterior is in a modern farmhouse style with bat on board siding and standing seam metal roof. Luxury features include Marvin Windows, copper gutters throughout, natural stone columns and wainscot, and a sweeping paver driveway. The interiors are more traditional.
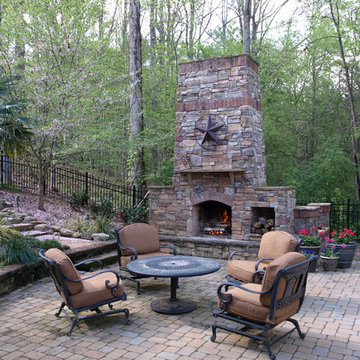
This charming patio combines multiple materials and weaves them together to create a warm and romantic getaway from the pressures of the day. The stone fireplace is built from block on site and covered in a manufactured stone veneer. It also includes accents of flagstone on the hearth, brick soldier accents and a stone slab mantle and brackets and to top it all off a cool Texas star. Throw in the stone pavers, pea gravel steps, small stone seating wall and stone border walkway and you have a very eclectic mixture of materials that come together to form a great space for entertaining.
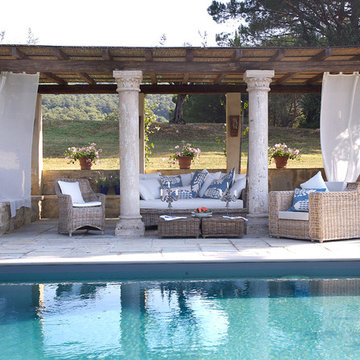
Idéer för att renovera en mycket stor rustik rektangulär infinitypool på baksidan av huset, med poolhus och naturstensplattor
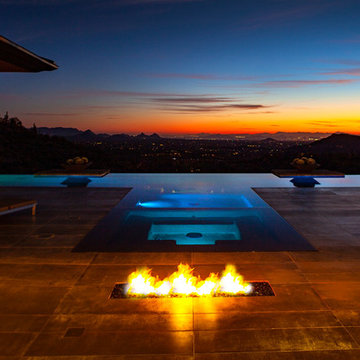
Tony Hernandez photography
Idéer för en mycket stor modern infinitypool på baksidan av huset, med spabad och kakelplattor
Idéer för en mycket stor modern infinitypool på baksidan av huset, med spabad och kakelplattor

Pour séparer la suite parentale et la cuisine, nous avons imaginé cet espace, qui surplombe, la grande pièce en longueur cuisine/salle à manger.
A la fois petit salon de musique et bibliothèque, il donne aussi accès à une autre mezzanine permettant aux amis de dormir sur place.
Credit Photo : meero

Justin Krug Photography
Lantlig inredning av en mycket stor uteplats på baksidan av huset, med en eldstad, betongplatta och takförlängning
Lantlig inredning av en mycket stor uteplats på baksidan av huset, med en eldstad, betongplatta och takförlängning

Game room opens to patio through Nana Wall system.
Photo Credit: Vista Estate Visuals
Inredning av ett modernt mycket stort allrum med öppen planlösning, med ett spelrum, en bred öppen spis, en väggmonterad TV, beiget golv och en spiselkrans i trä
Inredning av ett modernt mycket stort allrum med öppen planlösning, med ett spelrum, en bred öppen spis, en väggmonterad TV, beiget golv och en spiselkrans i trä
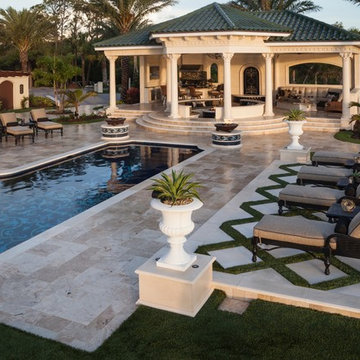
The glamour of the outdoor space continues by day with multiple cushioned chaise lounges on a decorative grasses patio. The calming lap pool provides a centerpiece for the lounge area.
Photos by Joe Traina.
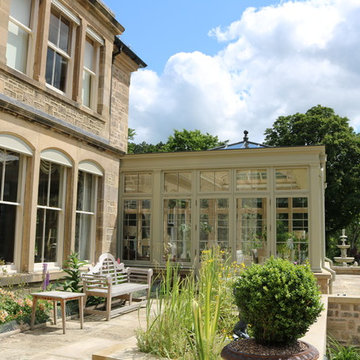
Hampton Conservatories & Orangeries
Foto på ett mycket stort vintage uterum
Foto på ett mycket stort vintage uterum
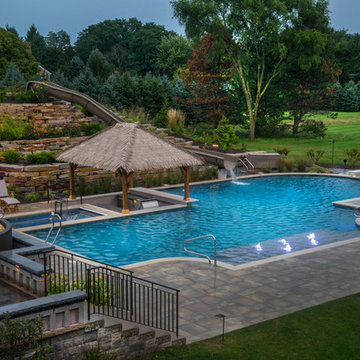
Request Free Quote
This outdoor living space in Barrington Hills, IL has it all. The swimming pool measures 1,520 square feet, and is 3'6" to 10'0" deep. The hot tub measures 7'0" x 13'0" and is equipped with 16 hydrotherapy heads. Both pool and spa have colored LED lights. The spa has an automatic cover with stone lid system. Adjacent to the hot tub is a sunken bar with kitchen and grill, covered with a thatch palapa. The sunken bar doubles as a serving area for the 5 underwater bar stools within the pool. There is a sunshelf in the shallow area of the pool measuring 125 square feet that has 5 LED lit bubbler water features. There are two sets of shallow end steps attached to the sunshelf. The custom slide is constructed on a stacked stone structure which provides a large stone step system for entry. The pool and hot tub coping is Valders Wisconsin Limestone in Buff color, Sandblast finish with a modified squared edge. The pool has an in-floor automatic cleaning system. The interior surface is French Gray exposed aggregate finish. The pool is also equipped with Volleyball and Basketball systems.
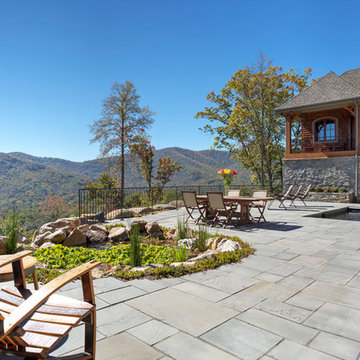
Inspiration för en mycket stor rustik uteplats på baksidan av huset, med en fontän och naturstensplattor
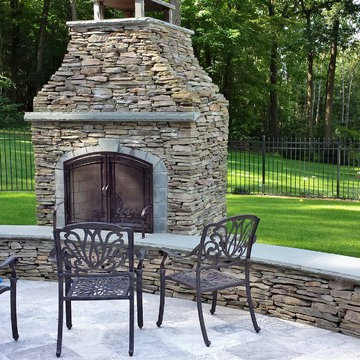
Inspiration för en mycket stor vintage uteplats på baksidan av huset, med naturstensplattor och en öppen spis
5 607 foton på hem
7


















