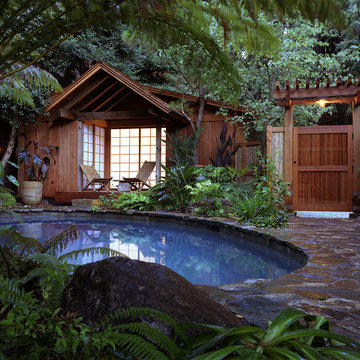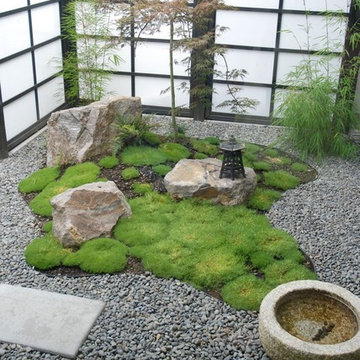37 474 foton på hem

Idéer för ett avskilt, litet modernt vit l-kök, med en undermonterad diskho, släta luckor, vita skåp, bänkskiva i kvarts, vitt stänkskydd, stänkskydd i keramik, rostfria vitvaror, klinkergolv i keramik, en köksö och svart golv
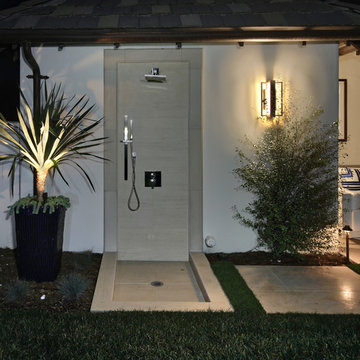
Landscape Design: AMS Landscape Design Studios, Inc. / Photography: Jeri Koegel
Idéer för små funkis trädgårdar i delvis sol längs med huset, med naturstensplattor
Idéer för små funkis trädgårdar i delvis sol längs med huset, med naturstensplattor

Idéer för ett litet klassiskt grå badrum med dusch, med ett badkar i en alkov, en dusch/badkar-kombination, vit kakel, porslinskakel, ett undermonterad handfat, marmorbänkskiva, dusch med duschdraperi, skåp i mörkt trä, en toalettstol med separat cisternkåpa, grå väggar, vitt golv och skåp i shakerstil

Maximizing every inch of space in a tiny bath and keeping the space feeling open and inviting was the priority.
Modern inredning av ett litet en-suite badrum, med skåp i ljust trä, en hörndusch, vit kakel, porslinskakel, vita väggar, klinkergolv i porslin, ett fristående handfat, bänkskiva i kvartsit, vitt golv, dusch med gångjärnsdörr och släta luckor
Modern inredning av ett litet en-suite badrum, med skåp i ljust trä, en hörndusch, vit kakel, porslinskakel, vita väggar, klinkergolv i porslin, ett fristående handfat, bänkskiva i kvartsit, vitt golv, dusch med gångjärnsdörr och släta luckor

Jenna Sue
Inspiration för små lantliga brunt en-suite badrum, med skåp i ljust trä, ett badkar med tassar, ett fristående handfat, en toalettstol med separat cisternkåpa, grå väggar, cementgolv, svart golv och släta luckor
Inspiration för små lantliga brunt en-suite badrum, med skåp i ljust trä, ett badkar med tassar, ett fristående handfat, en toalettstol med separat cisternkåpa, grå väggar, cementgolv, svart golv och släta luckor
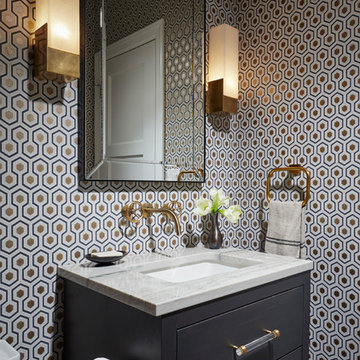
Foto på ett litet vintage toalett, med flerfärgade väggar, ett undermonterad handfat, marmorbänkskiva och släta luckor

Inspiration för små moderna kök, med en enkel diskho, släta luckor, skåp i ljust trä, bänkskiva i kvarts, vitt stänkskydd, stänkskydd i keramik, rostfria vitvaror, ljust trägolv och brunt golv

This beautiful Birmingham, MI home had been renovated prior to our clients purchase, but the style and overall design was not a fit for their family. They really wanted to have a kitchen with a large “eat-in” island where their three growing children could gather, eat meals and enjoy time together. Additionally, they needed storage, lots of storage! We decided to create a completely new space.
The original kitchen was a small “L” shaped workspace with the nook visible from the front entry. It was completely closed off to the large vaulted family room. Our team at MSDB re-designed and gutted the entire space. We removed the wall between the kitchen and family room and eliminated existing closet spaces and then added a small cantilevered addition toward the backyard. With the expanded open space, we were able to flip the kitchen into the old nook area and add an extra-large island. The new kitchen includes oversized built in Subzero refrigeration, a 48” Wolf dual fuel double oven range along with a large apron front sink overlooking the patio and a 2nd prep sink in the island.
Additionally, we used hallway and closet storage to create a gorgeous walk-in pantry with beautiful frosted glass barn doors. As you slide the doors open the lights go on and you enter a completely new space with butcher block countertops for baking preparation and a coffee bar, subway tile backsplash and room for any kind of storage needed. The homeowners love the ability to display some of the wine they’ve purchased during their travels to Italy!
We did not stop with the kitchen; a small bar was added in the new nook area with additional refrigeration. A brand-new mud room was created between the nook and garage with 12” x 24”, easy to clean, porcelain gray tile floor. The finishing touches were the new custom living room fireplace with marble mosaic tile surround and marble hearth and stunning extra wide plank hand scraped oak flooring throughout the entire first floor.

Exempel på ett litet klassiskt badrum, med bruna skåp, ett platsbyggt badkar, en toalettstol med hel cisternkåpa, vit kakel, porslinskakel, vita väggar, klinkergolv i porslin, ett konsol handfat, bänkskiva i kvarts, en dusch/badkar-kombination, grått golv, med dusch som är öppen och luckor med upphöjd panel

Kat Alves-Photography
Idéer för små lantliga badrum, med svarta skåp, en öppen dusch, en toalettstol med hel cisternkåpa, flerfärgad kakel, stenkakel, vita väggar, marmorgolv, ett undermonterad handfat, marmorbänkskiva och släta luckor
Idéer för små lantliga badrum, med svarta skåp, en öppen dusch, en toalettstol med hel cisternkåpa, flerfärgad kakel, stenkakel, vita väggar, marmorgolv, ett undermonterad handfat, marmorbänkskiva och släta luckor

Photography by www.mikechajecki.com
Inspiration för små klassiska vitt toaletter, med luckor med infälld panel, svarta skåp, ett undermonterad handfat, marmorbänkskiva och bruna väggar
Inspiration för små klassiska vitt toaletter, med luckor med infälld panel, svarta skåp, ett undermonterad handfat, marmorbänkskiva och bruna väggar

Modern inredning av ett litet en-suite badrum, med släta luckor, skåp i mörkt trä, en öppen dusch, en vägghängd toalettstol, beige kakel, stenhäll, beige väggar, kalkstensgolv, ett undermonterad handfat och bänkskiva i kvarts

Charles Hilton Architects, Robert Benson Photography
From grand estates, to exquisite country homes, to whole house renovations, the quality and attention to detail of a "Significant Homes" custom home is immediately apparent. Full time on-site supervision, a dedicated office staff and hand picked professional craftsmen are the team that take you from groundbreaking to occupancy. Every "Significant Homes" project represents 45 years of luxury homebuilding experience, and a commitment to quality widely recognized by architects, the press and, most of all....thoroughly satisfied homeowners. Our projects have been published in Architectural Digest 6 times along with many other publications and books. Though the lion share of our work has been in Fairfield and Westchester counties, we have built homes in Palm Beach, Aspen, Maine, Nantucket and Long Island.
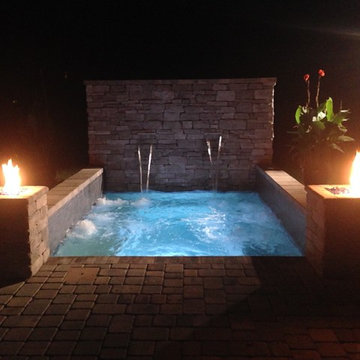
Cocktail Pool (Heated with 12 Therapy Jets) with 2 Shear Descent Falls and 2 Fire Features accented with stone veneer
Modern inredning av en liten rektangulär pool på baksidan av huset, med marksten i tegel och spabad
Modern inredning av en liten rektangulär pool på baksidan av huset, med marksten i tegel och spabad
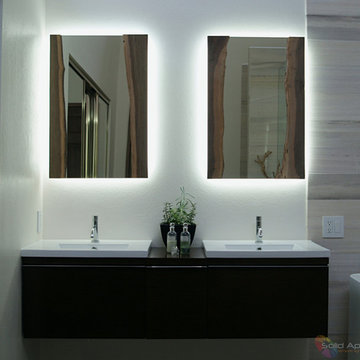
Justin Moorland. Solid Apollo LED. Here Waterproof Pure White LED Strip Lights were added behind the bathroom mirrors, as back lighting, for an incredible indirect lighting effect. The soft glow from the strip light not only adds to the modern layout of the bathroom, but also keeps with the simplistic design as no lighting fixtures disturb the well planned design. The Waterproof LED Strip Lights are easy to control and easy to dim for just the right amount of light. Here the LED Strip Light was placed along the edges of the back of the mirrors, and then the mirror was hung just over an inch away from the wall to avoid creating hot spots (where individual LED's are shown) for a completely smooth linear lighting effect all around the mirror.

Art Gray
Modern inredning av ett litet grå linjärt grått kök med öppen planlösning, med en undermonterad diskho, släta luckor, betonggolv, grå skåp, stänkskydd med metallisk yta, integrerade vitvaror, bänkskiva i koppar och grått golv
Modern inredning av ett litet grå linjärt grått kök med öppen planlösning, med en undermonterad diskho, släta luckor, betonggolv, grå skåp, stänkskydd med metallisk yta, integrerade vitvaror, bänkskiva i koppar och grått golv

Inspiration för ett litet vintage toalett, med ett väggmonterat handfat, svarta väggar och klinkergolv i porslin

Clean lines in this traditional Mt. Pleasant bath remodel.
Idéer för små vintage toaletter, med ett väggmonterat handfat, en toalettstol med separat cisternkåpa, svart och vit kakel, grå kakel, vita väggar, marmorgolv och marmorkakel
Idéer för små vintage toaletter, med ett väggmonterat handfat, en toalettstol med separat cisternkåpa, svart och vit kakel, grå kakel, vita väggar, marmorgolv och marmorkakel
37 474 foton på hem
4



















