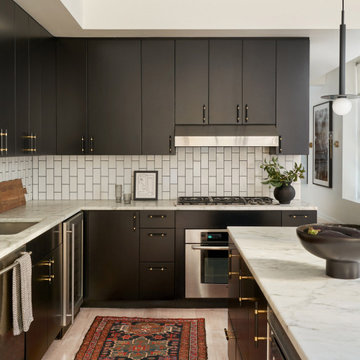37 464 foton på hem

This 1,650 sf beach house was designed and built to meed FEMA regulations given it proximity to ocean storm surges and flood plane. It is built 5 feet above grade with a skirt that effectively allows the ocean surge to flow underneath the house should such an event occur.
The approval process was considerable given the client needed natural resource special permits given the proximity of wetlands and zoning variances due to pyramid law issues.
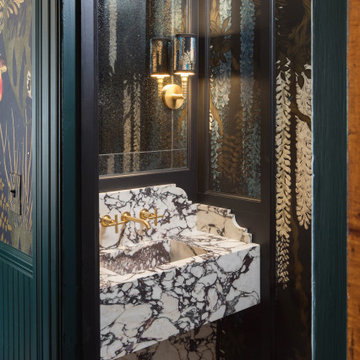
Inspiration för ett litet eklektiskt flerfärgad flerfärgat toalett, med marmorgolv, marmorbänkskiva och flerfärgat golv
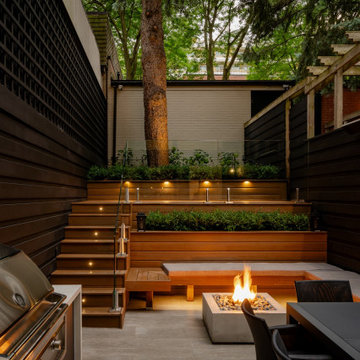
A compact yet comfortable contemporary space designed to create an intimate setting for family and friends.
Idéer för en liten modern uteplats på baksidan av huset, med utekök och marksten i betong
Idéer för en liten modern uteplats på baksidan av huset, med utekök och marksten i betong

A compact bathroom was updated with finishes honoring the historic home. Maximum storage is incorporated into the vanity. Inset mirrors help expand the brightness and feeling of space. Living un-lacquered brass fixtures are used through out the home to honor its vintage charm.
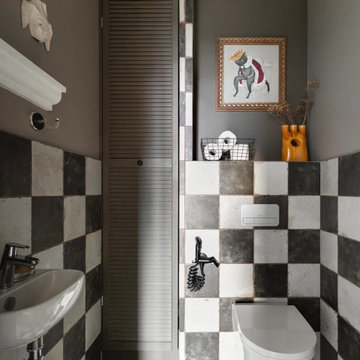
Exempel på ett litet modernt toalett, med en vägghängd toalettstol, svart och vit kakel, porslinskakel, klinkergolv i porslin och ett väggmonterat handfat
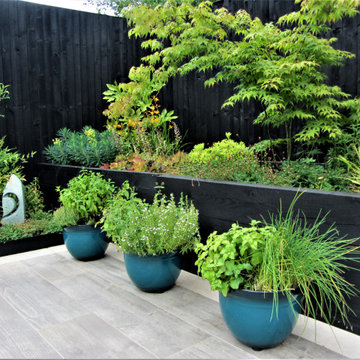
This small, north-east facing garden, measuring around 100 m2, was in need of a complete transformation to bring it into line with the owner's interior style and the desire for an outdoor room experience. A series of bi-folding doors led out to a relatively small patio and raised lawn area. The objective was to create a design that would maximise the space, making it feel much larger and provide usable areas that the owners could enjoy throughout the day as the sun moves around the garden. An asymmetrical design with different focal points and material contrasts was deployed to achieve the impression of a larger, yet still harmonious, space.
The overall garden style was Japanese-inspired with pared back hard landscaping materials and plants with interesting foliage and texture, such as Acers, Prunus serrula cherry tree, cloud pruned Ilex crenata, clumping bamboo and Japanese grasses featuring throughout the garden's wide borders. A new lower terrace was extended across the full width of the garden to allow the space to be fully used for morning coffee and afternoon dining. Porcelain tiles with an aged wood effect were used to clad a new retaining wall and step risers, with limestone-effect porcelain tiles used for the lower terrace. New steps were designed to create an attractive transition from the lower to the upper level where the previous lawn was completely removed in favour of a second terrace using the same low-maintenance wood effect porcelain tiles.
A raised bed constructed in black timber sleepers was installed to deal with ground level changes at the upper level, while at the lower level another raised bed provides an attractive retaining edge backfilled with bamboo. New fencing was installed and painted black, a nod to the Japanese shou sugi ban method of charring wood to maintain it. Finally, a combination of carefully chosen outdoor furniture, garden statuary and bespoke planters complete the look. Discrete garden lighting set into the steps, retaining wall and house walls create a soft ambient lighting in which to sit and enjoy the garden after dark.
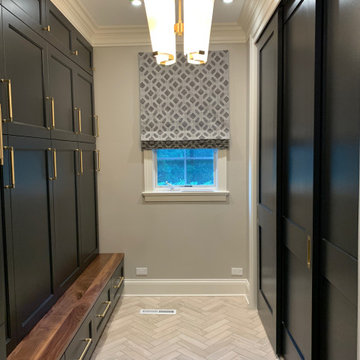
Mudroom storage and floor to ceiling closet to match. Closet and storage for family of 4. High ceiling with oversized stacked crown molding gives a coffered feel.

This dark and moody modern bathroom screams luxury. The gold accents and rustic western inspired wallpaper give it so much character. The black and white checkered tile floor gives it the final touch it needs to go from good to exceptional.

Small powder bathroom with floral purple wallpaper and an eclectic mirror.
Bild på ett litet vintage toalett, med lila väggar, mörkt trägolv, ett piedestal handfat och brunt golv
Bild på ett litet vintage toalett, med lila väggar, mörkt trägolv, ett piedestal handfat och brunt golv

The sink in the bathroom stands on a base with an accent yellow module. It echoes the chairs in the kitchen and the hallway pouf. Just rightward to the entrance, there is a column cabinet containing a washer, a dryer, and a built-in air extractor.
We design interiors of homes and apartments worldwide. If you need well-thought and aesthetical interior, submit a request on the website.

Industriell inredning av ett litet vit vitt badrum, med släta luckor, vita skåp, en kantlös dusch, en vägghängd toalettstol, brun kakel, porslinskakel, bruna väggar, klinkergolv i porslin, ett väggmonterat handfat, bänkskiva i akrylsten, brunt golv och med dusch som är öppen

Award wining Powder Room with tiled wall feature, wall mounted faucet & custom vanity/shelf.
Idéer för ett litet 50 tals toalett, med öppna hyllor, skåp i mellenmörkt trä, en toalettstol med hel cisternkåpa, svart kakel, porslinskakel, svarta väggar, betonggolv, ett fristående handfat och grått golv
Idéer för ett litet 50 tals toalett, med öppna hyllor, skåp i mellenmörkt trä, en toalettstol med hel cisternkåpa, svart kakel, porslinskakel, svarta väggar, betonggolv, ett fristående handfat och grått golv
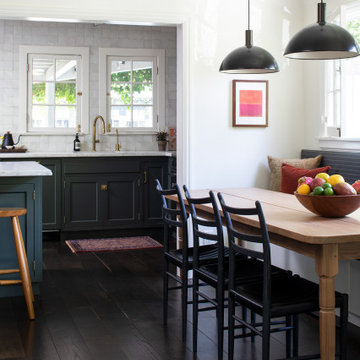
A custom built-in banquette in the dining room off the kitchen. We had a custom farm table made to fit the long length of the space.
Idéer för att renovera en liten eklektisk matplats, med vita väggar, mörkt trägolv och brunt golv
Idéer för att renovera en liten eklektisk matplats, med vita väggar, mörkt trägolv och brunt golv

The Clients brief was to take a tired 90's style bathroom and give it some bizazz. While we have not been able to travel the last couple of years the client wanted this space to remind her or places she had been and cherished.

В ванной комнате выбрали плитку в форме сот, швы сделали контрастными. Единственной цветной деталью стала деревянная столешница под раковиной, для прочности ее покрыли 5 слоями лака. В душевой кабине, учитывая отсутствие ванной, мы постарались создать максимальный комфорт: встроенная акустика, гидромассажные форсунки и сиденье для отдыха. Молдинги на стенах кажутся такими же, как и в комнатах - но здесь они изготовлены из акрилового камня.

Inspiration för små moderna beige badrum för barn, med beige skåp, ett platsbyggt badkar, en dusch/badkar-kombination, en vägghängd toalettstol, blå kakel, stickkakel, vita väggar, ett nedsänkt handfat, träbänkskiva, vitt golv, dusch med gångjärnsdörr och släta luckor
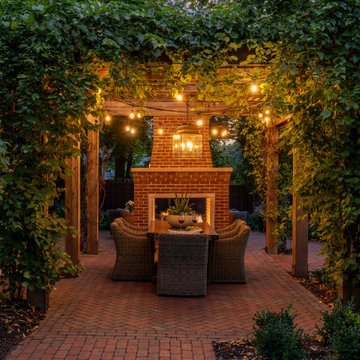
Foto på en liten amerikansk uteplats på baksidan av huset, med en eldstad, marksten i tegel och en pergola

Compact shower room with terrazzo tiles, builting storage, cement basin, black brassware mirrored cabinets
Eklektisk inredning av ett litet orange oranget badrum med dusch, med orange skåp, en öppen dusch, en vägghängd toalettstol, grå kakel, keramikplattor, grå väggar, terrazzogolv, ett väggmonterat handfat, bänkskiva i betong, orange golv och dusch med gångjärnsdörr
Eklektisk inredning av ett litet orange oranget badrum med dusch, med orange skåp, en öppen dusch, en vägghängd toalettstol, grå kakel, keramikplattor, grå väggar, terrazzogolv, ett väggmonterat handfat, bänkskiva i betong, orange golv och dusch med gångjärnsdörr

Black and white trim and warm gray walls create transitional style in a small-space living room.
Inspiration för små klassiska vardagsrum, med grå väggar, laminatgolv, en standard öppen spis, en spiselkrans i trä och brunt golv
Inspiration för små klassiska vardagsrum, med grå väggar, laminatgolv, en standard öppen spis, en spiselkrans i trä och brunt golv
37 464 foton på hem
5



















