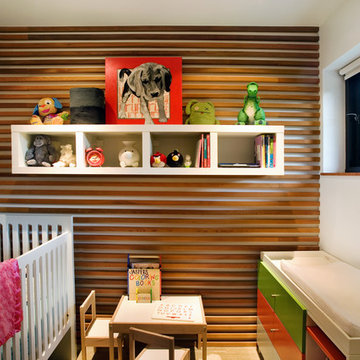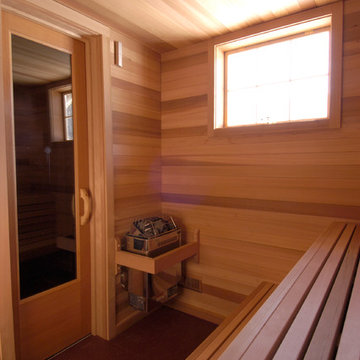5 574 foton på hem
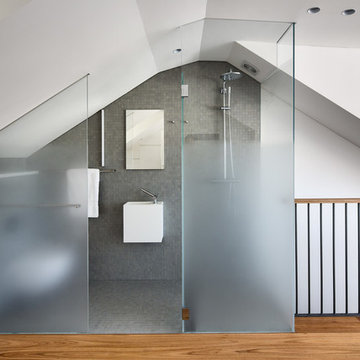
Murray Fredericks Photography
Inredning av ett modernt litet badrum med dusch, med ett väggmonterat handfat, en öppen dusch, en vägghängd toalettstol, grå kakel, keramikplattor, vita väggar och klinkergolv i keramik
Inredning av ett modernt litet badrum med dusch, med ett väggmonterat handfat, en öppen dusch, en vägghängd toalettstol, grå kakel, keramikplattor, vita väggar och klinkergolv i keramik
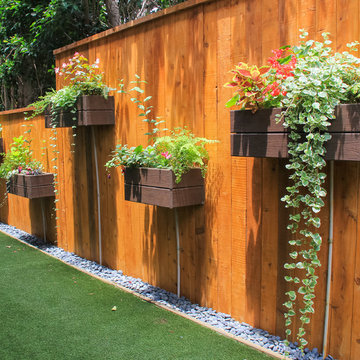
Cedar fence and planter boxes photo by Bronwyn Miller
Eklektisk inredning av en liten bakgård i delvis sol, med en vertikal trädgård på sommaren
Eklektisk inredning av en liten bakgård i delvis sol, med en vertikal trädgård på sommaren

The original master bathroom in this 1980’s home was small, cramped and dated. It was divided into two compartments that also included a linen closet. The goal was to reconfigure the space to create a larger, single compartment space that exudes a calming, natural and contemporary style. The bathroom was remodeled into a larger, single compartment space using earth tones and soft textures to create a simple, yet sleek look. A continuous shallow shelf above the vanity provides a space for soft ambient down lighting. Large format wall tiles with a grass cloth pattern complement red grass cloth wall coverings. Both balance the horizontal grain of the white oak cabinetry. The small bath offers a spa-like setting, with a Scandinavian style white oak drying platform alongside the shower, inset into limestone with a white oak bench. The shower features a full custom glass surround with built-in niches and a cantilevered limestone bench. The spa-like styling was carried over to the bathroom door when the original 6 panel door was refaced with horizontal white oak paneling on the bathroom side, while the bedroom side was maintained as a 6 panel door to match existing doors in the hallway outside. The room features White oak trim with a clear finish.
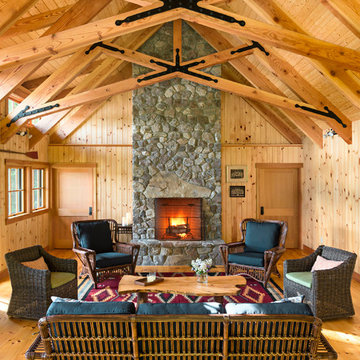
This project is a simple family gathering space next to the lake, with a small screen pavilion at waters edge. The large volume is used for music performances and family events. A seasonal (unheated) space allows us to utilize different windows--tllt in awnings, downward operating single hung windows, all with single glazing.

The client decided that she was in her "forever home" and wanted to create a space that felt clean and fresh but referenced elements of a vintage aesthetic. Panel molding, gently swooping paintable wallpaper, a high-contrast palette and gleaming fixtures from Kohler's Artifacts line all contributed to the look. "I'm never leaving this room," she said when we were done--and somehow I believe that might just be true!
Image shot by John Bilodeau

This condo was designed for a great client: a young professional male with modern and unfussy sensibilities. The goal was to create a space that represented this by using clean lines and blending natural and industrial tones and materials. Great care was taken to be sure that interest was created through a balance of high contrast and simplicity. And, of course, the entire design is meant to support and not distract from the incredible views.
Photos by: Chipper Hatter
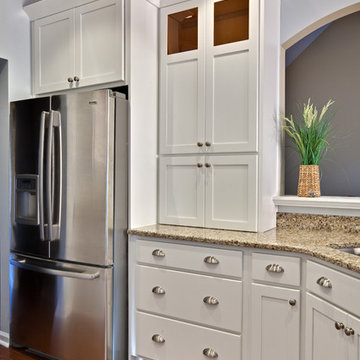
White Kitchen with appliance garage
Inredning av ett modernt litet beige beige kök, med skåp i shakerstil, vita skåp, rostfria vitvaror, en dubbel diskho, granitbänkskiva, mellanmörkt trägolv, en halv köksö och brunt golv
Inredning av ett modernt litet beige beige kök, med skåp i shakerstil, vita skåp, rostfria vitvaror, en dubbel diskho, granitbänkskiva, mellanmörkt trägolv, en halv köksö och brunt golv

Foto på ett litet funkis beige badrum med dusch, med en öppen dusch, en vägghängd toalettstol, beige kakel, porslinskakel, vita väggar, ett fristående handfat, träbänkskiva och beiget golv
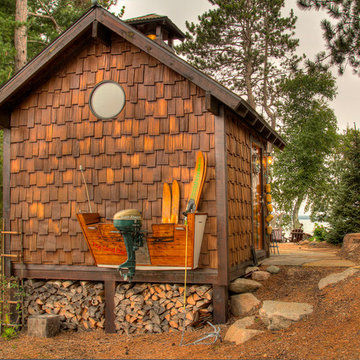
Idéer för att renovera en liten rustik fristående garage och förråd
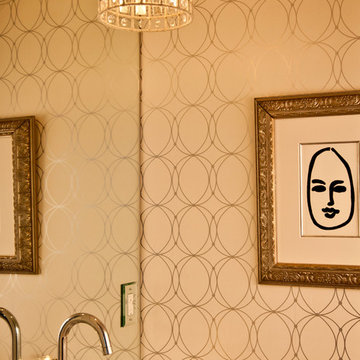
Inredning av ett eklektiskt litet toalett, med vita väggar, marmorbänkskiva och ett undermonterad handfat

Foto på ett litet rustikt brunt trähus, med sadeltak, allt i ett plan och tak i shingel

Deep and vibrant, this tropical leaf wallpaper turned a small powder room into a showstopper. The wood vanity is topped with a marble countertop + backsplash and adorned with a gold faucet. A recessed medicine cabinet is flanked by two sconces with painted shades to keep things moody.

Designer Maria Beck of M.E. Designs expertly combines fun wallpaper patterns and sophisticated colors in this lovely Alamo Heights home.
Laundry Room Paper Moon Painting wallpaper installation

The guest bath design was inspired by the fun geometric pattern of the custom window shade fabric. A mid century modern vanity and wall sconces further repeat the mid century design. Because space was limited, the designer incorporated a metal wall ladder to hold towels.

Cuisine moderne dans les tons blanc épurée et chêne clair
Inspiration för små moderna vitt kök, med vita skåp, bänkskiva i kvartsit, vitt stänkskydd, stänkskydd i glaskakel, vita vitvaror, bambugolv, brunt golv, en nedsänkt diskho och släta luckor
Inspiration för små moderna vitt kök, med vita skåp, bänkskiva i kvartsit, vitt stänkskydd, stänkskydd i glaskakel, vita vitvaror, bambugolv, brunt golv, en nedsänkt diskho och släta luckor
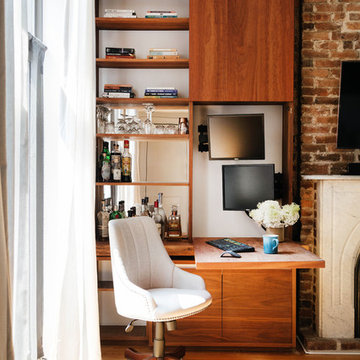
Nick Glimenakis
Lantlig inredning av ett litet arbetsrum, med ett inbyggt skrivbord, ljust trägolv, en standard öppen spis och en spiselkrans i tegelsten
Lantlig inredning av ett litet arbetsrum, med ett inbyggt skrivbord, ljust trägolv, en standard öppen spis och en spiselkrans i tegelsten

Trent Bell
Idéer för små rustika kök, med granitbänkskiva, rostfria vitvaror, grått golv, en undermonterad diskho, skåp i mellenmörkt trä, fönster som stänkskydd, en halv köksö och skiffergolv
Idéer för små rustika kök, med granitbänkskiva, rostfria vitvaror, grått golv, en undermonterad diskho, skåp i mellenmörkt trä, fönster som stänkskydd, en halv köksö och skiffergolv
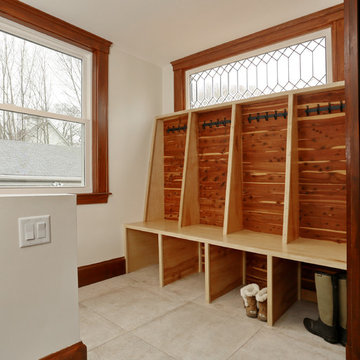
Custom built-in mud room entryway storage reusing client's cedar closet planks and reclaimed clerestory window, with cubby holes for shoes, bench, and coat storage above. In this two story addition and whole home remodel in Natick, MA, NEDC transformed a dark and cramped single family home in to a large, light filled, and fully functional home.
Jay Groccia, OnSite Studios
5 574 foton på hem
9



















