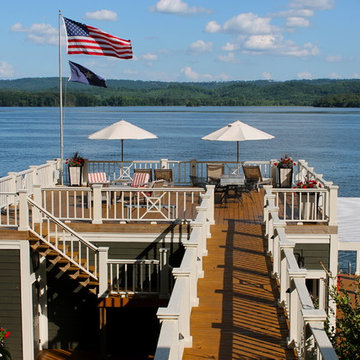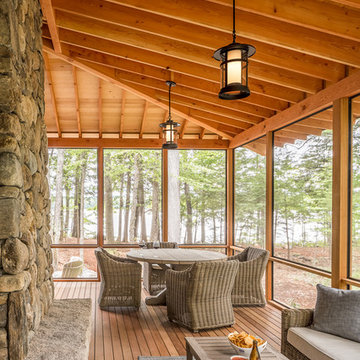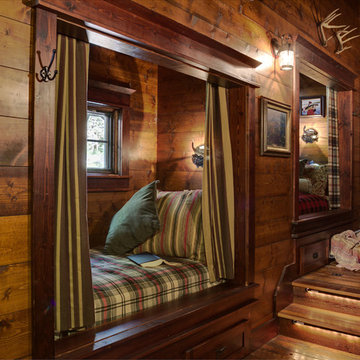58 foton på hem
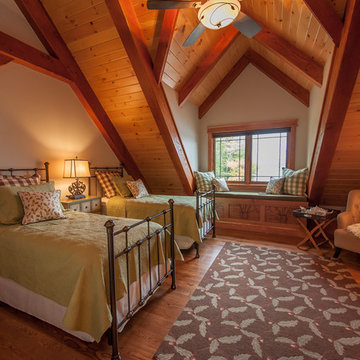
Northpeak Design
Inredning av ett rustikt sovrum, med beige väggar och mellanmörkt trägolv
Inredning av ett rustikt sovrum, med beige väggar och mellanmörkt trägolv

Inredning av ett rustikt trähus, med två våningar, sadeltak och tak i metall

Spacecrafting Photography
Idéer för att renovera ett maritimt badrum, med öppna hyllor, skåp i mellenmörkt trä, flerfärgade väggar, ett nedsänkt handfat, träbänkskiva, flerfärgat golv och klinkergolv i keramik
Idéer för att renovera ett maritimt badrum, med öppna hyllor, skåp i mellenmörkt trä, flerfärgade väggar, ett nedsänkt handfat, träbänkskiva, flerfärgat golv och klinkergolv i keramik
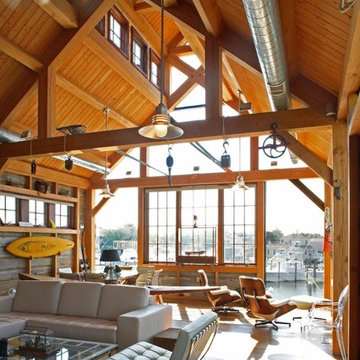
Hugh Lofting Timber Framing raised this 1,800 square foot timber framed boat house in Cape May, NJ. The project boasted many green building aspects including structural insulated panels (SIP's). Tradition truly meets innovation in this project. The boat house’s full length monitor allows natural light to fall throughout the interior spaces. The timber frame was constructed of band sawn standing dead Larch that was left untreated to allow the natural warmth of the wood to show. The roof decking is 1x6 tongue and groove Forest Stewardship Certified (FSC) Douglas Fir.
DAS Architects

Intimate Stair with Hobbit Door . This project was a Guest House for a long time Battle Associates Client. Smaller, smaller, smaller the owners kept saying about the guest cottage right on the water's edge. The result was an intimate, almost diminutive, two bedroom cottage for extended family visitors. White beadboard interiors and natural wood structure keep the house light and airy. The fold-away door to the screen porch allows the space to flow beautifully.
Photographer: Nancy Belluscio

Trent Bell
Idéer för ett rustikt u-kök, med en rustik diskho, röda skåp, bänkskiva i täljsten, rostfria vitvaror, mellanmörkt trägolv och fönster som stänkskydd
Idéer för ett rustikt u-kök, med en rustik diskho, röda skåp, bänkskiva i täljsten, rostfria vitvaror, mellanmörkt trägolv och fönster som stänkskydd
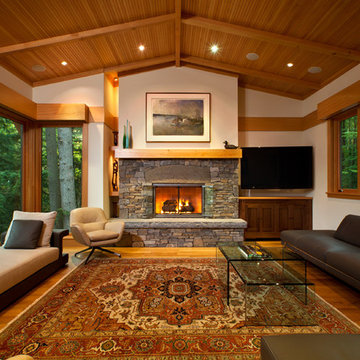
Welcoming living room | Scott Bergmann Photography
Bild på ett funkis vardagsrum, med en standard öppen spis och en spiselkrans i sten
Bild på ett funkis vardagsrum, med en standard öppen spis och en spiselkrans i sten

Schuco AWS75 Thermally-Broken Aluminum Windows
Schuco ASS70 Thermally-Broken Aluminum Lift-slide Doors
Inspiration för moderna uterum, med ljust trägolv och tak
Inspiration för moderna uterum, med ljust trägolv och tak

This beautiful lake and snow lodge site on the waters edge of Lake Sunapee, and only one mile from Mt Sunapee Ski and Snowboard Resort. The home features conventional and timber frame construction. MossCreek's exquisite use of exterior materials include poplar bark, antique log siding with dovetail corners, hand cut timber frame, barn board siding and local river stone piers and foundation. Inside, the home features reclaimed barn wood walls, floors and ceilings.

Foto på ett maritimt allrum, med blå väggar, en standard öppen spis, en spiselkrans i sten och en väggmonterad TV
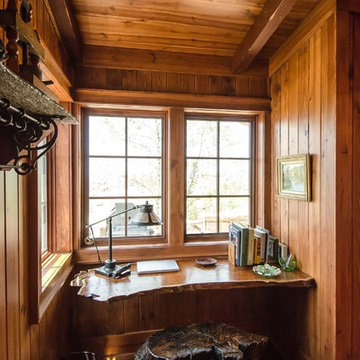
photo credit: http://davisgriffin.com/
Exempel på ett rustikt arbetsrum, med mörkt trägolv och ett inbyggt skrivbord
Exempel på ett rustikt arbetsrum, med mörkt trägolv och ett inbyggt skrivbord

This house features an open concept floor plan, with expansive windows that truly capture the 180-degree lake views. The classic design elements, such as white cabinets, neutral paint colors, and natural wood tones, help make this house feel bright and welcoming year round.

Circles of many hues, some striped, some color-blocked, in a crisp grid on a neutral ground, are fun yet work in a wide range of settings. This kind of rug easily ties together all the colors of a room, or adds pop in a neutral scheme. The circles are both loop and pile, against a loop ground, and there are hints of rayon in the wool circles, giving them a bit of a sheen and adding to the textural variation. You’ll find an autumnal palette of golden Dijon, ripe Bittersweet, spiced Paprika and warm Mushroom brown running throughout this collection. Also featuring Camden Sofa and Madison Chair with ottoman in our Cascade fabric.
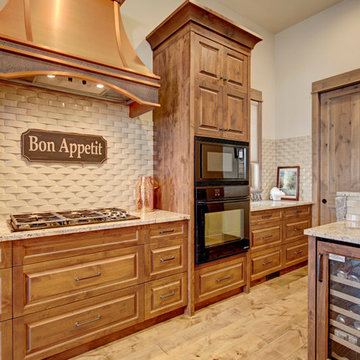
Idéer för att renovera ett mellanstort rustikt kök, med en rustik diskho, luckor med upphöjd panel, skåp i mellenmörkt trä, granitbänkskiva, vitt stänkskydd, stänkskydd i keramik, integrerade vitvaror, mellanmörkt trägolv, en halv köksö och brunt golv
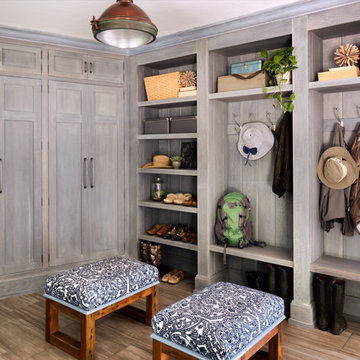
A pair of upholstered benches bring pattern and texture into the boathouse.
Idéer för att renovera ett stort lantligt kapprum, med grå väggar
Idéer för att renovera ett stort lantligt kapprum, med grå väggar

Exempel på ett mellanstort rustikt brun brunt en-suite badrum, med skåp i mellenmörkt trä, en dusch i en alkov, blå kakel, tunnelbanekakel, betonggolv, ett fristående handfat, träbänkskiva, grått golv, dusch med gångjärnsdörr och ett platsbyggt badkar

Headwaters Camp Custom Designed Cabin by Dan Joseph Architects, LLC, PO Box 12770 Jackson Hole, Wyoming, 83001 - PH 1-800-800-3935 - info@djawest.com
info@djawest.com
58 foton på hem
1



















