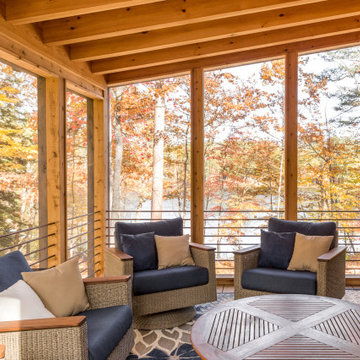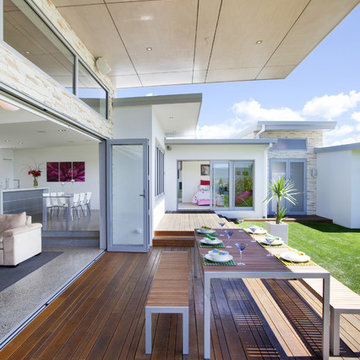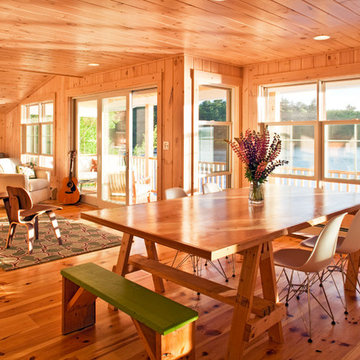30 foton på hem

This beautiful lake and snow lodge site on the waters edge of Lake Sunapee, and only one mile from Mt Sunapee Ski and Snowboard Resort. The home features conventional and timber frame construction. MossCreek's exquisite use of exterior materials include poplar bark, antique log siding with dovetail corners, hand cut timber frame, barn board siding and local river stone piers and foundation. Inside, the home features reclaimed barn wood walls, floors and ceilings.
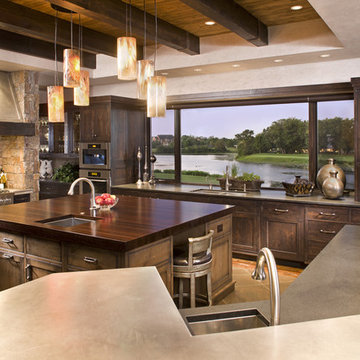
Pewter countertops, distressed alder cabinetry, wenge wood island, Wolf & Sub-Zero appliances.
Idéer för rustika kök, med rostfria vitvaror
Idéer för rustika kök, med rostfria vitvaror

A rustic kitchen with the island bar backing to a stone fireplace. There's a fireplace on the other side facing the living area. Karl Neumann Photography
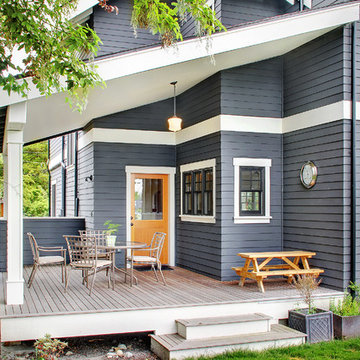
Traditional craftsman home with covered back patio.
Foto på en mellanstor vintage terrass på baksidan av huset, med takförlängning
Foto på en mellanstor vintage terrass på baksidan av huset, med takförlängning
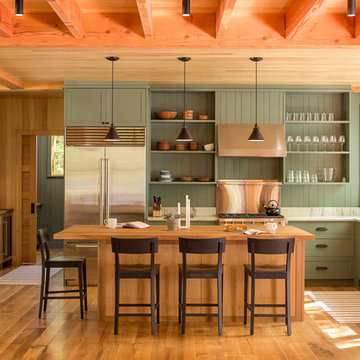
Idéer för rustika vitt l-kök, med en undermonterad diskho, skåp i shakerstil, gröna skåp, rostfria vitvaror, mellanmörkt trägolv, en köksö och brunt golv

Photographs by Doreen Kilfeather appeared in Image Interiors Magazine, July/August 2016
These photographs convey a sense of the beautiful lakeside location of the property, as well as the comprehensive refurbishment to update the midcentury cottage. The cottage, which won the RTÉ television programme Home of the Year is a tranquil home for interior designer Egon Walesch and his partner in county Westmeath, Ireland.
Walls throughout are painted Farrow & Ball Cornforth White. Doors, skirting, window frames, beams painted in Farrow & Ball Strong White. Floors treated with Woca White Oil.
Bespoke kitchen by Jim Kelly in Farrow & Ball Downpipe. Vintage Louis Poulsen pendant lamps above Ercol table and Eames DSR chairs. Vintage rug from Morocco.
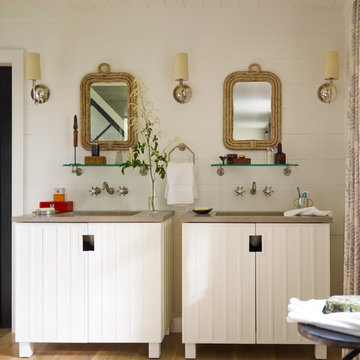
Eric Piasecki
Inredning av ett maritimt brun brunt badrum, med ett undermonterad handfat, vita skåp och släta luckor
Inredning av ett maritimt brun brunt badrum, med ett undermonterad handfat, vita skåp och släta luckor
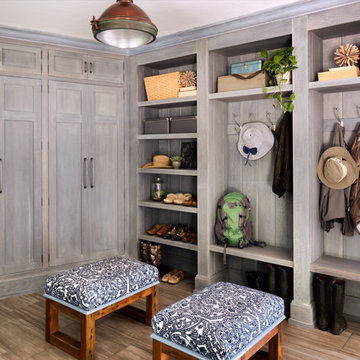
A pair of upholstered benches bring pattern and texture into the boathouse.
Idéer för att renovera ett stort lantligt kapprum, med grå väggar
Idéer för att renovera ett stort lantligt kapprum, med grå väggar
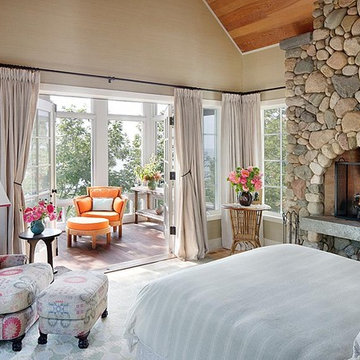
Designer: Jean Alan
Design Assistant: Jody Trombley
Exempel på ett rustikt sovrum, med en spiselkrans i sten och en standard öppen spis
Exempel på ett rustikt sovrum, med en spiselkrans i sten och en standard öppen spis

Exempel på ett stort modernt allrum med öppen planlösning, med vita väggar, betonggolv, en bred öppen spis, en spiselkrans i betong, en väggmonterad TV och grått golv
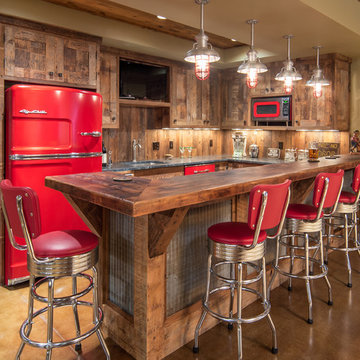
Designer:
Bruce Kading Interior Design
Photography by:
Drew Steven Photography http://www.drewsteven.com

Exempel på ett mellanstort rustikt brun brunt en-suite badrum, med skåp i mellenmörkt trä, en dusch i en alkov, blå kakel, tunnelbanekakel, betonggolv, ett fristående handfat, träbänkskiva, grått golv, dusch med gångjärnsdörr och ett platsbyggt badkar
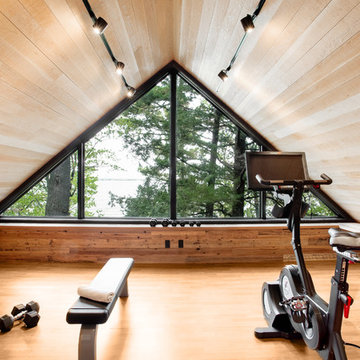
ARCHITEM Wolff Shapiro Kuskowski architectes, photo by Drew Hadley
Foto på ett rustikt hemmagym, med beige väggar, mellanmörkt trägolv och brunt golv
Foto på ett rustikt hemmagym, med beige väggar, mellanmörkt trägolv och brunt golv
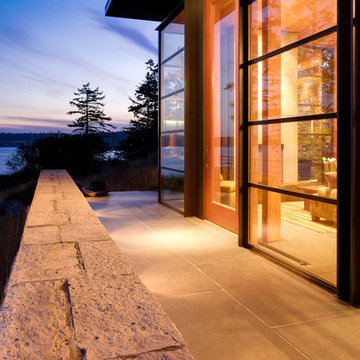
Photographer: Jay Goodrich
This 2800 sf single-family home was completed in 2009. The clients desired an intimate, yet dynamic family residence that reflected the beauty of the site and the lifestyle of the San Juan Islands. The house was built to be both a place to gather for large dinners with friends and family as well as a cozy home for the couple when they are there alone.
The project is located on a stunning, but cripplingly-restricted site overlooking Griffin Bay on San Juan Island. The most practical area to build was exactly where three beautiful old growth trees had already chosen to live. A prior architect, in a prior design, had proposed chopping them down and building right in the middle of the site. From our perspective, the trees were an important essence of the site and respectfully had to be preserved. As a result we squeezed the programmatic requirements, kept the clients on a square foot restriction and pressed tight against property setbacks.
The delineate concept is a stone wall that sweeps from the parking to the entry, through the house and out the other side, terminating in a hook that nestles the master shower. This is the symbolic and functional shield between the public road and the private living spaces of the home owners. All the primary living spaces and the master suite are on the water side, the remaining rooms are tucked into the hill on the road side of the wall.
Off-setting the solid massing of the stone walls is a pavilion which grabs the views and the light to the south, east and west. Built in a position to be hammered by the winter storms the pavilion, while light and airy in appearance and feeling, is constructed of glass, steel, stout wood timbers and doors with a stone roof and a slate floor. The glass pavilion is anchored by two concrete panel chimneys; the windows are steel framed and the exterior skin is of powder coated steel sheathing.
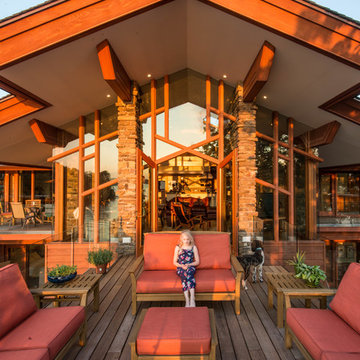
A lake house on Smith Mountain lake. The residence uses stone, glass, and wood to provide views to the lake. The large roof overhangs protect the glass from the sun. An open plan allows for the sharing of space between functions. Most of the rooms enjoy a view of the water.
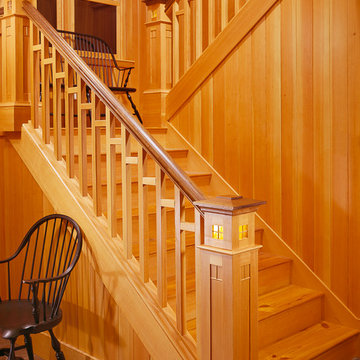
This Adirondack style mountain home features custom woodwork and stone throughout. Photo by Brian VandenBrink
Inredning av en klassisk trappa
Inredning av en klassisk trappa
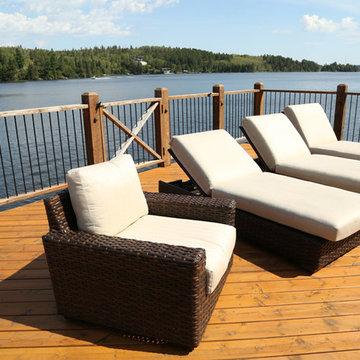
Boathouse & Dock
Inspiration för mellanstora amerikanska takterrasser, med en pergola
Inspiration för mellanstora amerikanska takterrasser, med en pergola
30 foton på hem
1



















