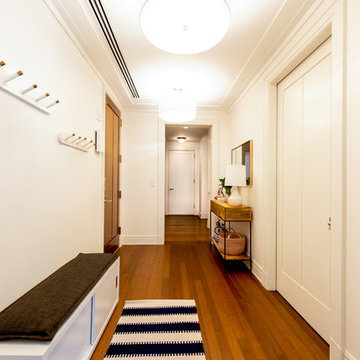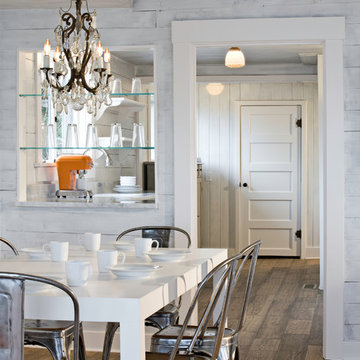1 002 foton på hem

Our designers also included a small column of built-in shelving on the side of the cabinetry in the kitchen, facing the dining room, creating the perfect spot for our clients to display decorative trinkets. This little detail adds visual interest to the coffee station while providing our clients with an area they can customize year-round. The glass-front upper cabinets also act as a customizable display case, as we included LED backlighting on the inside – perfect for coffee cups, wine glasses, or decorative glassware.
Final photos by Impressia Photography.
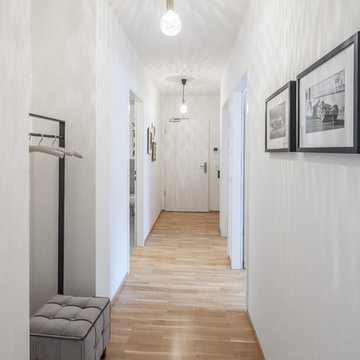
copyright protected by hanno keppel
www.hannokeppel.de
0800 129 7675
Foto på en liten funkis hall, med vita väggar, laminatgolv och brunt golv
Foto på en liten funkis hall, med vita väggar, laminatgolv och brunt golv
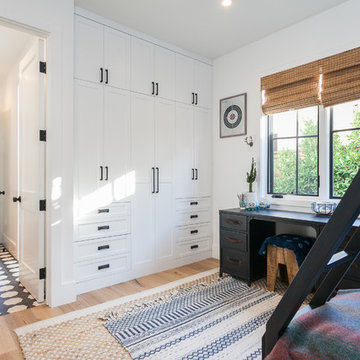
Tim Krueger
Exempel på ett lantligt barnrum kombinerat med sovrum, med vita väggar, mellanmörkt trägolv och beiget golv
Exempel på ett lantligt barnrum kombinerat med sovrum, med vita väggar, mellanmörkt trägolv och beiget golv
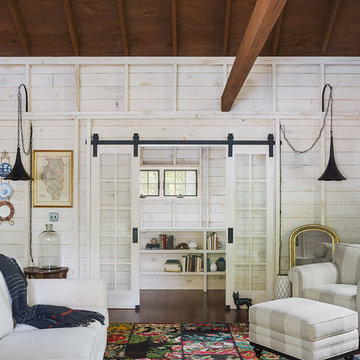
Cozy lake house living room.
Sam Oberter Photography
Idéer för att renovera ett rustikt vardagsrum, med beige väggar, mörkt trägolv och ett bibliotek
Idéer för att renovera ett rustikt vardagsrum, med beige väggar, mörkt trägolv och ett bibliotek

An airy and light feeling inhabits this kitchen from the white walls to the white cabinets to the bamboo countertop and to the contemporary glass pendant lighting. Glass subway tile serves as the backsplash with an accent of organic leaf shaped glass tile over the cooktop. The island is a two part system that has one stationary piece closes to the window shown here and a movable piece running parallel to the dining room on the left. The movable piece may be moved around for different uses or a breakfast table can take its place instead. LED lighting is placed under the cabinets at the toe kick for a night light effect. White leather counter stools are housed under the island for convenient seating.
Michael Hunter Photography
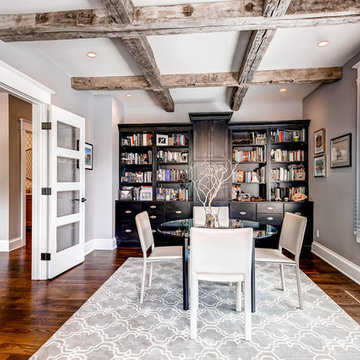
Idéer för ett klassiskt hemmabibliotek, med grå väggar, mörkt trägolv och ett fristående skrivbord
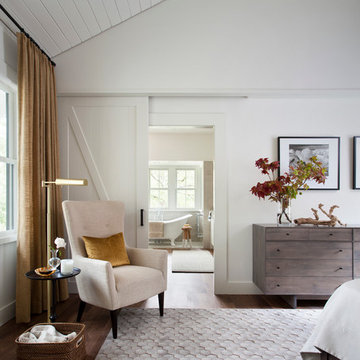
Ryann Ford
Exempel på ett lantligt sovrum, med vita väggar
Exempel på ett lantligt sovrum, med vita väggar
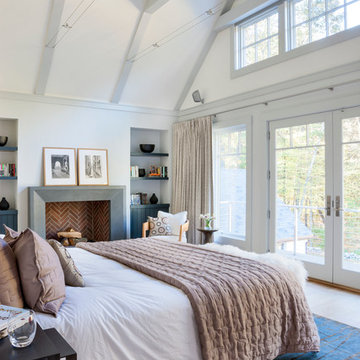
Greg Premru Photography
Idéer för ett maritimt sovrum, med vita väggar, ljust trägolv och en standard öppen spis
Idéer för ett maritimt sovrum, med vita väggar, ljust trägolv och en standard öppen spis
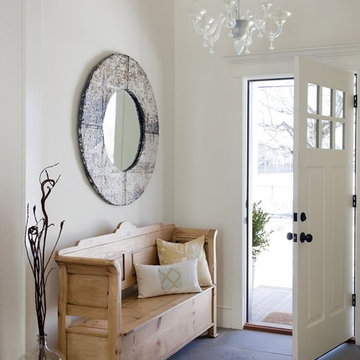
2011 EcoHome Design Award Winner
Key to the successful design were the homeowner priorities of family health, energy performance, and optimizing the walk-to-town construction site. To maintain health and air quality, the home features a fresh air ventilation system with energy recovery, a whole house HEPA filtration system, radiant & radiator heating distribution, and low/no VOC materials. The home’s energy performance focuses on passive heating/cooling techniques, natural daylighting, an improved building envelope, and efficient mechanical systems, collectively achieving overall energy performance of 50% better than code. To address the site opportunities, the home utilizes a footprint that maximizes southern exposure in the rear while still capturing the park view in the front.
ZeroEnergy Design | Green Architecture & Mechanical Design
www.ZeroEnergy.com
Kauffman Tharp Design | Interior Design
www.ktharpdesign.com
Photos by Eric Roth
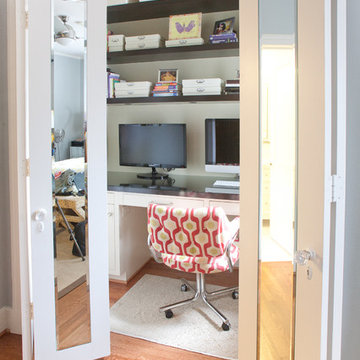
Inspiration för ett mellanstort funkis arbetsrum, med mellanmörkt trägolv, ett inbyggt skrivbord, beige väggar och brunt golv
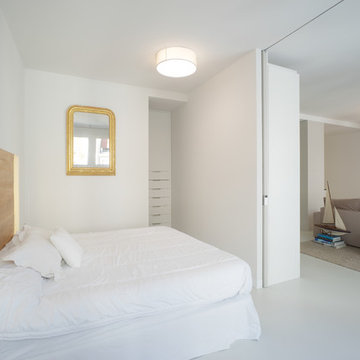
In Ensanche de Cortazar, San Sebastian, this apartment makes part of a historical building constructed around 1920. It is situated on the first floor of the building with the main turned to the North, while the backside overlooks the English garden. The architecture studio Ubarrechena Arquitectos managed to make a new design of the apartment by means of integral reconstruction in a modern and flexible way, solving the lack of light which was making an impact on the initial construction of the floor. In order to give more light there were used some glass solutions and a series of big sliding doors of big dimensions installed with MEKKIT3D system by Krona Koblenz. For the other rooms EGO system for rebate doors by Krona Koblenz was used in order to make doors perfectly flush to the walls without any jambs or frames and in all height from floor to ceiling. to the ceiling. It is a solution that creates a totally new minimalist look to the apartment.
Finally, a multifunctional furniture piece was designed to divides the apartment into different depth levels. It can be used as a sideboard, bookcase or wardrobe. Both for +this furniture and doors and the separating walls and the floor light colours were used in order to highlight the light reflection , the dividing walls and floors, have been used light shades to aument the light reflection and to increase the light in the environment.
A Ensanche de Cortázar, a San Sebastián, si trova questa abitazione che è parte di un edificio storico la cui costruzione fu conclusa intorno al 1920. Si trova al primo piano di un edificio la cui facciata principale è rivolta a nord mentre quella posteriore si affaccia su un cortile inglese. Con una ristrutturazione integrale, lo studio di architettura Ubarrechena Arquitectos è riuscito a ridisegnare una casa in chiave moderna e flessibile, risolvendo la mancanza di luminosità che gravava sulla configurazione iniziale del piano.
Per risolvere questo bisogno di illuminazione, sono state usate soluzioni in vetro e una serie di porte scorrevoli di grandi dimensioni che si muovono utilizzando il sistema MEKKIT3D di Krona Koblenz.
Per il resto delle stanze, è stato utilizzato il sistema EGO battente di Krona Koblenz, che consente di realizzare porte perfettamente a filo con il muro senza bisogno di stipiti e coprifili e di essere realizzate anche a tutta altezza, dal pavimento al soffitto. Una soluzione che dona un aspetto minimalista e totalmente nuovo all’abitazione.
Infine, è stato progettato un mobile multifunzionale che articola la casa con diversi livelli di profondità.
Può servire come dispensa, libreria o armadio. Sia per realizzare questo mobile che per le porte, le pareti divisorie e i pavimenti sono state utilizzate tinte chiare per aumentare il riflesso della luce e accrescere così la luminosità dell’ambiente.

Photo by Randy O'Rourke
Klassisk inredning av en mellanstor hall, med en enkeldörr, en vit dörr, mellanmörkt trägolv, flerfärgade väggar och beiget golv
Klassisk inredning av en mellanstor hall, med en enkeldörr, en vit dörr, mellanmörkt trägolv, flerfärgade väggar och beiget golv
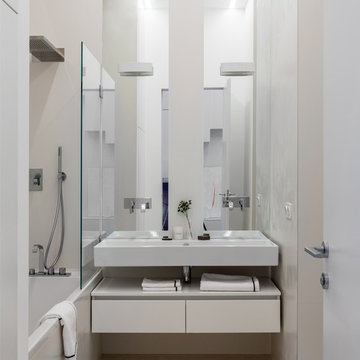
Фото Михаил Степанов.
Inspiration för ett mellanstort funkis badrum med dusch, med släta luckor, beige skåp, ett badkar i en alkov, en dusch/badkar-kombination, klinkergolv i porslin, beiget golv, beige väggar, beige kakel, ett väggmonterat handfat och med dusch som är öppen
Inspiration för ett mellanstort funkis badrum med dusch, med släta luckor, beige skåp, ett badkar i en alkov, en dusch/badkar-kombination, klinkergolv i porslin, beiget golv, beige väggar, beige kakel, ett väggmonterat handfat och med dusch som är öppen
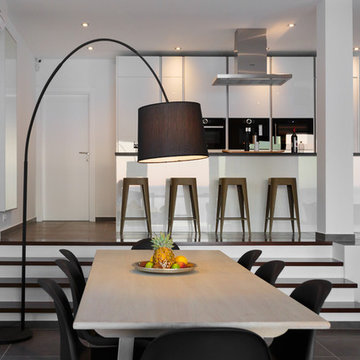
Ausstattung: Ute Günther
Inspiration för en mellanstor funkis matplats med öppen planlösning, med klinkergolv i keramik, grått golv och vita väggar
Inspiration för en mellanstor funkis matplats med öppen planlösning, med klinkergolv i keramik, grått golv och vita väggar
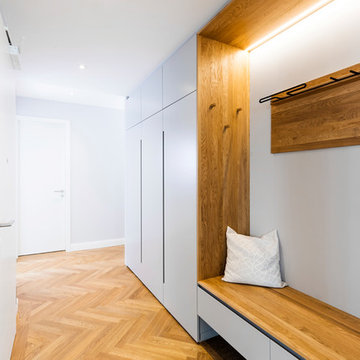
Idéer för en mellanstor nordisk hall, med mellanmörkt trägolv, brunt golv och grå väggar
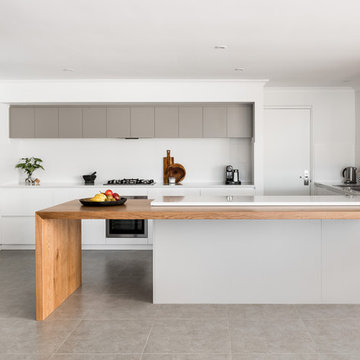
Idéer för ett stort modernt parallellkök, med en nedsänkt diskho, släta luckor, vita skåp, bänkskiva i kvarts, vitt stänkskydd, stänkskydd i porslinskakel, rostfria vitvaror, klinkergolv i porslin, en köksö och grått golv
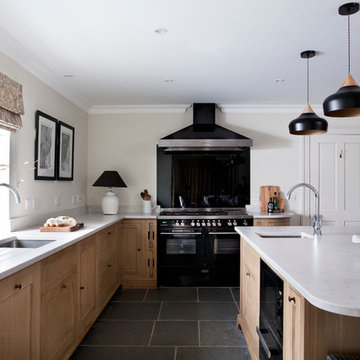
Lantlig inredning av ett avskilt l-kök, med en undermonterad diskho, skåp i shakerstil, skåp i ljust trä, svarta vitvaror och en köksö
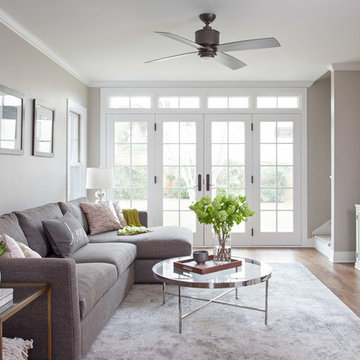
Design by Joanna Hartman
Photography by Ryann Ford
Styling by Adam Fortner
This beautiful light-filled living room features oak flooring, Benjamin Moore "Simply White" paint on the ceiling and "Revere Pewter" paint on the walls, Integrity Wood-Ultrex swinging french doors, and a Minka Aire Strata ceiling fan in Smoked Iron.
1 002 foton på hem
4



















