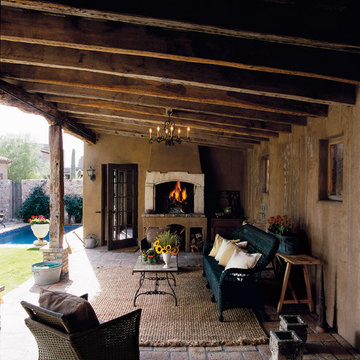95 foton på hem

Mindful Designs, Inc.
Longviews Studios, Inc.
Inspiration för ett rustikt brunt trähus, med allt i ett plan, sadeltak och tak i shingel
Inspiration för ett rustikt brunt trähus, med allt i ett plan, sadeltak och tak i shingel

Günter Standl
Inredning av ett rustikt litet linjärt kök, med en rustik diskho, släta luckor, skåp i mörkt trä, brunt stänkskydd, stänkskydd i trä, färgglada vitvaror och mörkt trägolv
Inredning av ett rustikt litet linjärt kök, med en rustik diskho, släta luckor, skåp i mörkt trä, brunt stänkskydd, stänkskydd i trä, färgglada vitvaror och mörkt trägolv
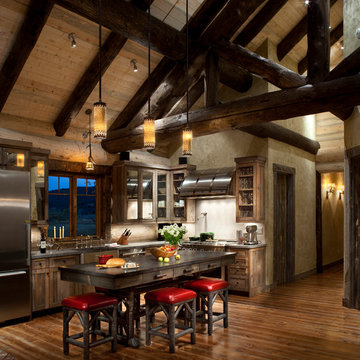
A rustic log and timber home located at the historic C Lazy U Ranch in Grand County, Colorado.
Rustik inredning av ett mellanstort l-kök, med en rustik diskho, skåp i shakerstil, skåp i slitet trä, rostfria vitvaror, mellanmörkt trägolv och en köksö
Rustik inredning av ett mellanstort l-kök, med en rustik diskho, skåp i shakerstil, skåp i slitet trä, rostfria vitvaror, mellanmörkt trägolv och en köksö

MillerRoodell Architects // Gordon Gregory Photography
Inspiration för ett rustikt brunt trähus, med tak i shingel, allt i ett plan och sadeltak
Inspiration för ett rustikt brunt trähus, med tak i shingel, allt i ett plan och sadeltak
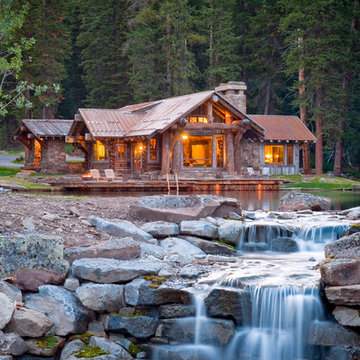
Headwaters Camp Custom Designed Cabin by Dan Joseph Architects, LLC, PO Box 12770 Jackson Hole, Wyoming, 83001 - PH 1-800-800-3935 - info@djawest.com

Idéer för ett stort rustikt rött hus, med två våningar och blandad fasad

Scott Amundson
Foto på ett rustikt brunt trähus, med allt i ett plan och sadeltak
Foto på ett rustikt brunt trähus, med allt i ett plan och sadeltak

This beautiful lake and snow lodge site on the waters edge of Lake Sunapee, and only one mile from Mt Sunapee Ski and Snowboard Resort. The home features conventional and timber frame construction. MossCreek's exquisite use of exterior materials include poplar bark, antique log siding with dovetail corners, hand cut timber frame, barn board siding and local river stone piers and foundation. Inside, the home features reclaimed barn wood walls, floors and ceilings.
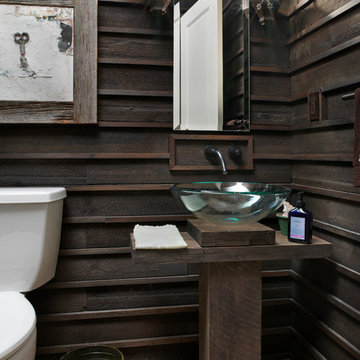
John Evans
Foto på ett rustikt brun toalett, med ett fristående handfat och träbänkskiva
Foto på ett rustikt brun toalett, med ett fristående handfat och träbänkskiva
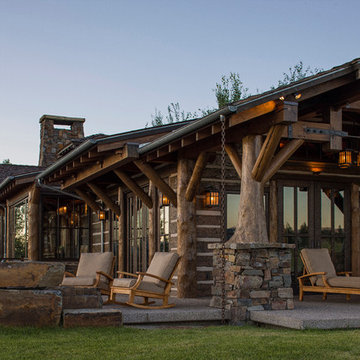
Kibo Group of Missoula, part of the Rocky Mountain Home family of companies, provided architectural services. Shannon Callaghan Interior Design of Missoula provided extensive consultative services during the project. The log posts with the stone work works together to really give this home a warm rustic feel.

Stuart Wade, Envision Web
Take a deep breath and relax…
Surround yourself with beauty, relaxation and natural fun in Georgia’s Blue Ridge, only 90 miles north of Atlanta via I-575 and Hwy 515, but a million miles away from the traffic, stress and anxiety of the city. With 106,000 acres located in the Chattahoochee National Forest, Blue Ridge is definitely the cure for whatever ails you. Rent a cozy cabin or a luxury mountain home, or stay in a bed & breakfast inn or hotel -- and simply relax.
Enjoy Mother Nature at her best…
Renew your spirit on a day hiking to nearby waterfalls or horseback riding on forested trails in the Chattahoochee National Forest. Bring the family and discover the thrill of an Ocoee River whitewater rafting adventure, ride on the Blue Ridge Scenic Railway or treetop canopy adventure. Rent a pontoon or a jet ski on beautiful Lake Blue Ridge. Pick strawberries or blueberries at Mercier's, a 65 year old family orchard. Catch a trout on the tailwaters of the Toccoa River or a clear mountain stream; Blue Ridge is the Trout Fishing Capital of Georgia.
Fall in Love with Blue Ridge…
Fall in love with the authentic mountain towns of Blue Ridge and McCaysville. Blue Ridge is an Art Town, filled with art galleries, antique and specialty shops, restaurants, small town atmosphere and friendly people. A river runs through the quaint town of McCaysville, twin city with Copperhill, Tennessee. Stand in both states at one time at the Blue Line, which marks the spot where Georgia ends and Tennessee begins. Here the Toccoa River becomes the Ocoee River, flowing northward into Tennessee.
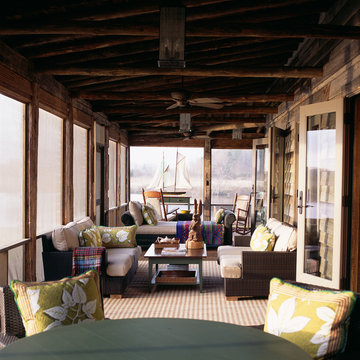
The interiors of this new hunting lodge were created with reclaimed materials and furnishing to evoke a rustic, yet luxurious 18th Century retreat. Photographs: Erik Kvalsvik
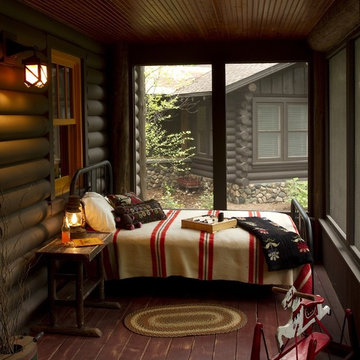
Lands End Development
Inredning av en rustik innätad veranda, med trädäck och takförlängning
Inredning av en rustik innätad veranda, med trädäck och takförlängning

Simon Hurst Photography
Foto på ett rustikt grå en-suite badrum, med gröna skåp, bruna väggar, mörkt trägolv, ett undermonterad handfat, brunt golv och luckor med infälld panel
Foto på ett rustikt grå en-suite badrum, med gröna skåp, bruna väggar, mörkt trägolv, ett undermonterad handfat, brunt golv och luckor med infälld panel

Bild på ett stort rustikt en-suite badrum, med skåp i mörkt trä, ett badkar med tassar, bruna väggar, mörkt trägolv, ett nedsänkt handfat, träbänkskiva, brunt golv och släta luckor

Bild på ett rustikt trähus, med allt i ett plan och halvvalmat sadeltak

Rustik inredning av ett stort brun brunt en-suite badrum, med skåp i mörkt trä, ett platsbyggt badkar, bruna väggar, träbänkskiva och släta luckor

Set in Montana's tranquil Shields River Valley, the Shilo Ranch Compound is a collection of structures that were specifically built on a relatively smaller scale, to maximize efficiency. The main house has two bedrooms, a living area, dining and kitchen, bath and adjacent greenhouse, while two guest homes within the compound can sleep a total of 12 friends and family. There's also a common gathering hall, for dinners, games, and time together. The overall feel here is of sophisticated simplicity, with plaster walls, concrete and wood floors, and weathered boards for exteriors. The placement of each building was considered closely when envisioning how people would move through the property, based on anticipated needs and interests. Sustainability and consumption was also taken into consideration, as evidenced by the photovoltaic panels on roof of the garage, and the capability to shut down any of the compound's buildings when not in use.
95 foton på hem
1



















