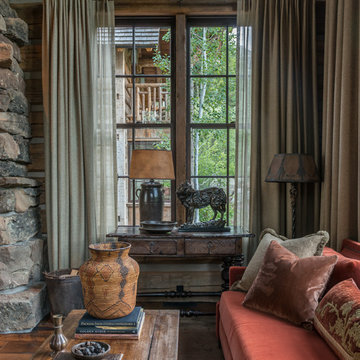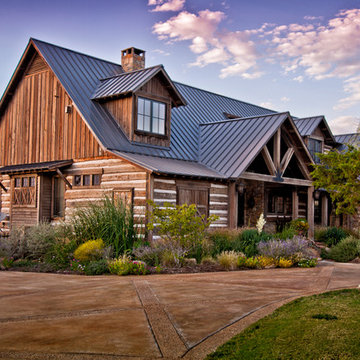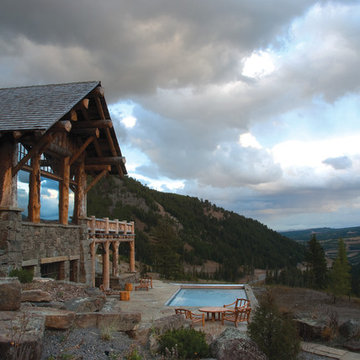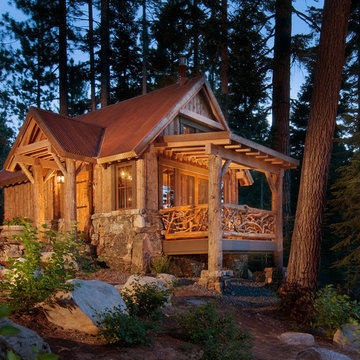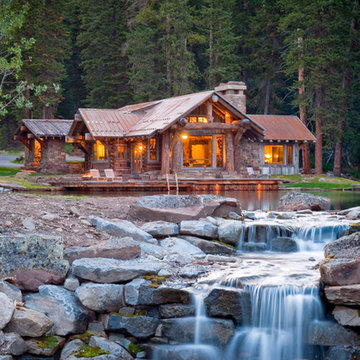95 foton på hem

Rustik inredning av ett vardagsrum, med en spiselkrans i sten, mellanmörkt trägolv och en standard öppen spis

Bild på ett stort rustikt en-suite badrum, med skåp i mörkt trä, ett badkar med tassar, bruna väggar, mörkt trägolv, ett nedsänkt handfat, träbänkskiva, brunt golv och släta luckor

The floor to ceiling stone fireplace adds warmth and drama to this timber frame great room.
Architecture by M.T.N Design, the in-house design firm of PrecisionCraft Log & Timber Homes. Photos by Heidi Long.
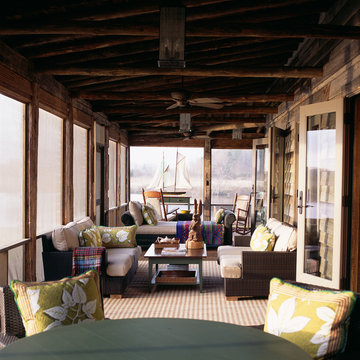
The interiors of this new hunting lodge were created with reclaimed materials and furnishing to evoke a rustic, yet luxurious 18th Century retreat. Photographs: Erik Kvalsvik

Photographs by Doreen Kilfeather appeared in Image Interiors Magazine, July/August 2016
These photographs convey a sense of the beautiful lakeside location of the property, as well as the comprehensive refurbishment to update the midcentury cottage. The cottage, which won the RTÉ television programme Home of the Year is a tranquil home for interior designer Egon Walesch and his partner in county Westmeath, Ireland.
Walls throughout are painted Farrow & Ball Cornforth White. Doors, skirting, window frames, beams painted in Farrow & Ball Strong White. Floors treated with Woca White Oil.
Bespoke kitchen by Jim Kelly in Farrow & Ball Downpipe. Vintage Louis Poulsen pendant lamps above Ercol table and Eames DSR chairs. Vintage rug from Morocco.
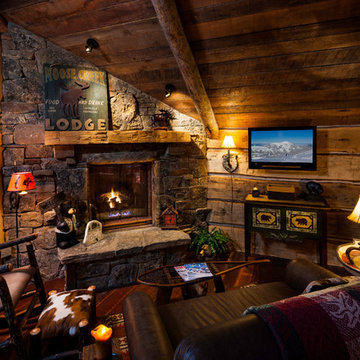
This Faure Halvorsen design features a guest house and a lookout tower above the main home. Built entirely of rustic logs and featuring lots of reclaimed materials, this is the epitome of Big Sky log cabins.
Project Manager: John A. Venner, Superintendent, Project Manager, Owner
Architect: Faure Halvorsen Architects
Photographer: Karl Neumann Photography

Rustik inredning av ett stort brun brunt en-suite badrum, med skåp i mörkt trä, ett platsbyggt badkar, bruna väggar, träbänkskiva och släta luckor
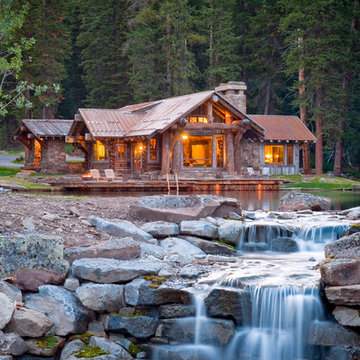
Headwaters Camp Custom Designed Cabin by Dan Joseph Architects, LLC, PO Box 12770 Jackson Hole, Wyoming, 83001 - PH 1-800-800-3935 - info@djawest.com
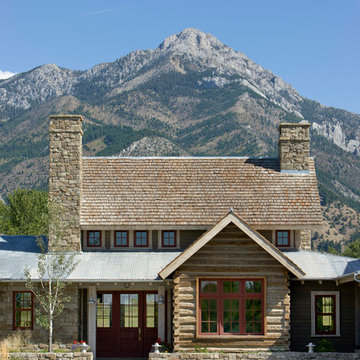
Springhill Residence by Locati Architects, Interior Design by Locati Interiors, Photography by Roger Wade
Idéer för att renovera ett lantligt hus, med två våningar och blandad fasad
Idéer för att renovera ett lantligt hus, med två våningar och blandad fasad
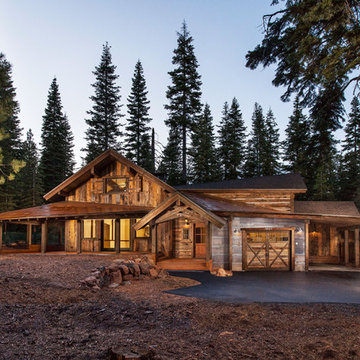
The objective was to design a unique and rustic, cabin with historical and vernacular forms and materials. The Hermitage is designed to portray the story of a reclusive hermit building a secluded mountain camp slowly over time. A hierarchy of opposing but relative forms and materials illustrate this additive method of construction. Photo by Matt Waclo.
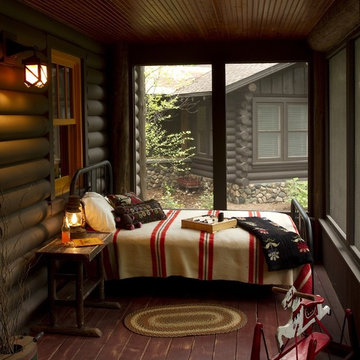
Lands End Development
Inredning av en rustik innätad veranda, med trädäck och takförlängning
Inredning av en rustik innätad veranda, med trädäck och takförlängning
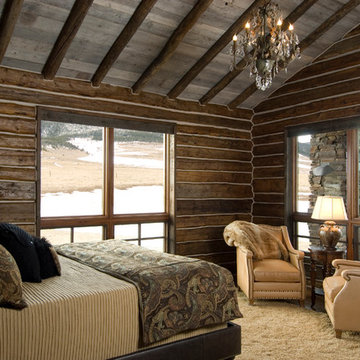
Hand Hewn Slab Siding and Rafters. Corral Board Ceiling.
Photos by Jessie Moore Photography
Inspiration för ett rustikt sovrum
Inspiration för ett rustikt sovrum
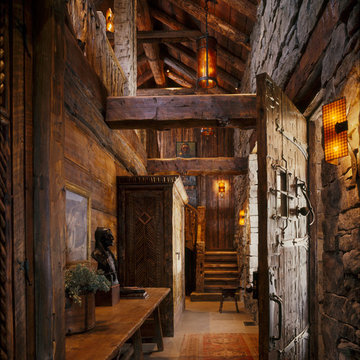
Photography by Matthew Millman
Idéer för att renovera en rustik entré, med en enkeldörr och mörk trädörr
Idéer för att renovera en rustik entré, med en enkeldörr och mörk trädörr
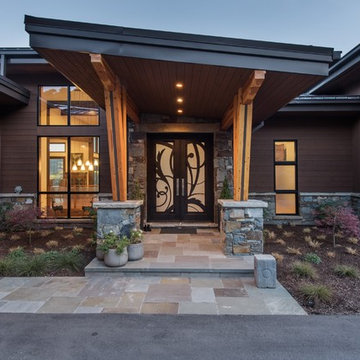
Idéer för att renovera en funkis ingång och ytterdörr, med en dubbeldörr och en svart dörr
95 foton på hem
2



















