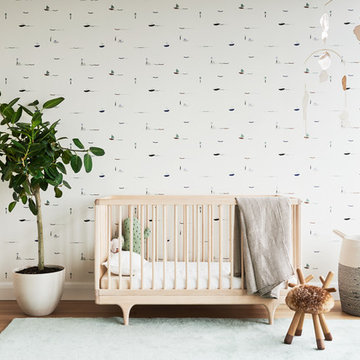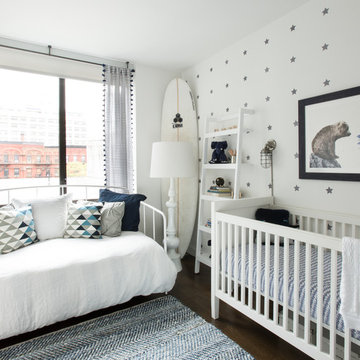1 763 foton på hem

Across from Hudson River Park, the Classic 7 pre-war apartment had not renovated in over 50 years. The new owners, a young family with two kids, desired to open up the existing closed in spaces while keeping some of the original, classic pre-war details. Dark, dimly-lit corridors and clustered rooms that were a detriment to the brilliant natural light and expansive views the existing apartment inherently possessed, were demolished to create a new open plan for a more functional style of living. Custom charcoal stained white oak herringbone floors were laid throughout the space. The dark blue lacquered kitchen cabinets provide a sharp contrast to the otherwise neutral colored space. A wall unit in the same blue lacquer floats on the wall in the Den.

Photography: Stephani Buchman
Inspiration för mellanstora moderna en-suite badrum, med ett undermonterad handfat, luckor med infälld panel, grå skåp, ett badkar i en alkov, en dusch/badkar-kombination, grå kakel, tunnelbanekakel, grå väggar, marmorgolv och grått golv
Inspiration för mellanstora moderna en-suite badrum, med ett undermonterad handfat, luckor med infälld panel, grå skåp, ett badkar i en alkov, en dusch/badkar-kombination, grå kakel, tunnelbanekakel, grå väggar, marmorgolv och grått golv
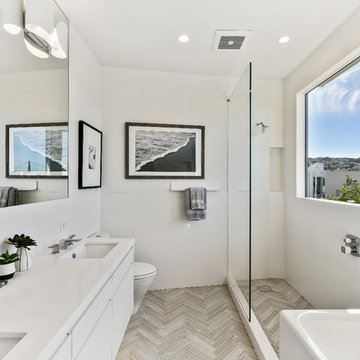
Open Homes Photography
Inredning av ett modernt en-suite badrum, med släta luckor, vita skåp, ett hörnbadkar, våtrum, en toalettstol med hel cisternkåpa, vit kakel, vita väggar, ett undermonterad handfat, grått golv och med dusch som är öppen
Inredning av ett modernt en-suite badrum, med släta luckor, vita skåp, ett hörnbadkar, våtrum, en toalettstol med hel cisternkåpa, vit kakel, vita väggar, ett undermonterad handfat, grått golv och med dusch som är öppen
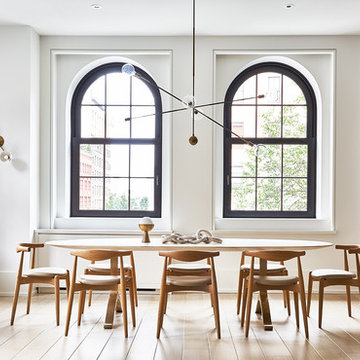
Marco Ricca
Inspiration för minimalistiska matplatser med öppen planlösning, med vita väggar, ljust trägolv och beiget golv
Inspiration för minimalistiska matplatser med öppen planlösning, med vita väggar, ljust trägolv och beiget golv

Light and airy guest bedroom with a soothing moss green accent wall. Styled with a custom gallery wall with black and white art, acrylic console, and DWR mantis wall sconce.

Bild på ett litet funkis vit vitt badrum med dusch, med släta luckor, skåp i mellenmörkt trä, en dusch i en alkov, marmorkakel, vita väggar, mosaikgolv, ett fristående handfat, svart golv och dusch med gångjärnsdörr
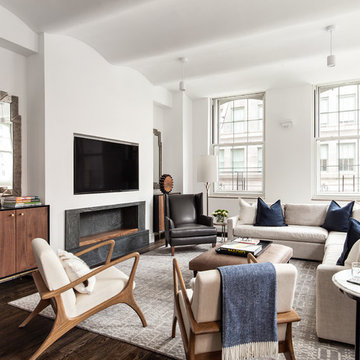
Regan Wood Photography
Project for: OPUS.AD
Inspiration för mellanstora moderna allrum, med vita väggar, en spiselkrans i sten, en väggmonterad TV, brunt golv, mörkt trägolv och en bred öppen spis
Inspiration för mellanstora moderna allrum, med vita väggar, en spiselkrans i sten, en väggmonterad TV, brunt golv, mörkt trägolv och en bred öppen spis

Rising amidst the grand homes of North Howe Street, this stately house has more than 6,600 SF. In total, the home has seven bedrooms, six full bathrooms and three powder rooms. Designed with an extra-wide floor plan (21'-2"), achieved through side-yard relief, and an attached garage achieved through rear-yard relief, it is a truly unique home in a truly stunning environment.
The centerpiece of the home is its dramatic, 11-foot-diameter circular stair that ascends four floors from the lower level to the roof decks where panoramic windows (and views) infuse the staircase and lower levels with natural light. Public areas include classically-proportioned living and dining rooms, designed in an open-plan concept with architectural distinction enabling them to function individually. A gourmet, eat-in kitchen opens to the home's great room and rear gardens and is connected via its own staircase to the lower level family room, mud room and attached 2-1/2 car, heated garage.
The second floor is a dedicated master floor, accessed by the main stair or the home's elevator. Features include a groin-vaulted ceiling; attached sun-room; private balcony; lavishly appointed master bath; tremendous closet space, including a 120 SF walk-in closet, and; an en-suite office. Four family bedrooms and three bathrooms are located on the third floor.
This home was sold early in its construction process.
Nathan Kirkman

Victorian print blue tile with a fabric-like texture were fitted inside the niche.
Foto på ett vintage badrum, med ett konsol handfat, vita skåp, ett platsbyggt badkar, en dusch/badkar-kombination, porslinskakel, mellanmörkt trägolv, en vägghängd toalettstol och luckor med infälld panel
Foto på ett vintage badrum, med ett konsol handfat, vita skåp, ett platsbyggt badkar, en dusch/badkar-kombination, porslinskakel, mellanmörkt trägolv, en vägghängd toalettstol och luckor med infälld panel
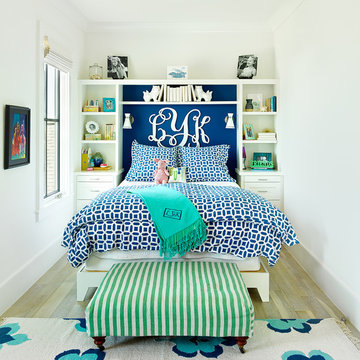
Inspiration för maritima flickrum kombinerat med sovrum, med vita väggar och ljust trägolv
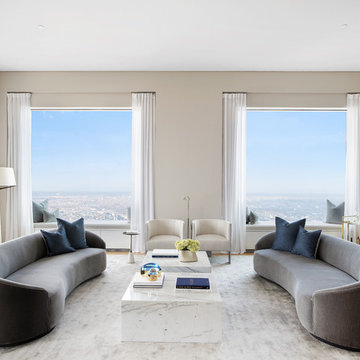
Idéer för att renovera ett funkis vardagsrum, med ett finrum, beige väggar och ljust trägolv
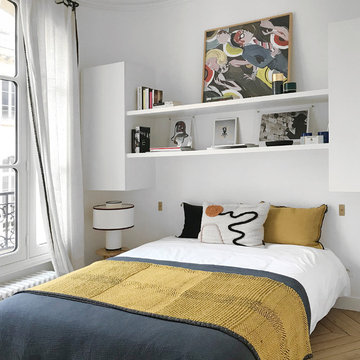
Chambre invité avec rangement supérieur en medium laqué blanc.
Inredning av ett modernt sovrum, med vita väggar och ljust trägolv
Inredning av ett modernt sovrum, med vita väggar och ljust trägolv
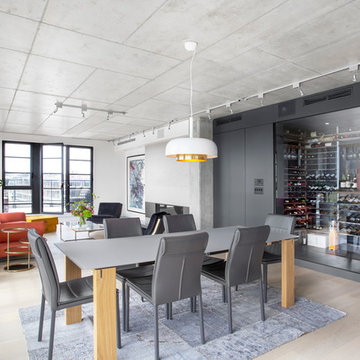
Inspiration för industriella matplatser, med grå väggar, ljust trägolv och beiget golv

Inspiration för ett nordiskt allrum med öppen planlösning, med vita väggar och mellanmörkt trägolv

Brett Bulthuis
AZEK Vintage Collection® English Walnut deck.
Chicago, Illinois
Foto på en mellanstor funkis takterrass, med en öppen spis och markiser
Foto på en mellanstor funkis takterrass, med en öppen spis och markiser
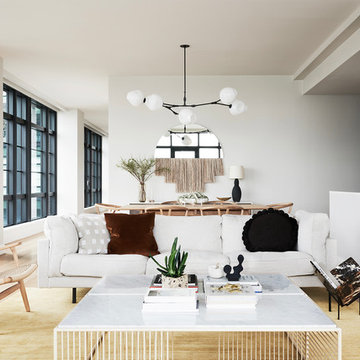
Brooke Holm
Inredning av ett minimalistiskt allrum med öppen planlösning, med ett finrum, vita väggar och ljust trägolv
Inredning av ett minimalistiskt allrum med öppen planlösning, med ett finrum, vita väggar och ljust trägolv
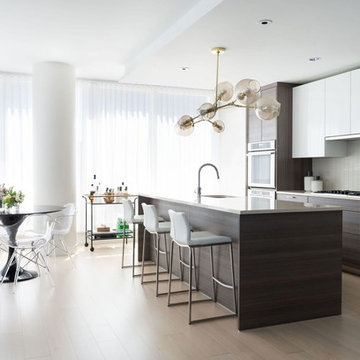
Tamara Flanagan
Inspiration för mellanstora moderna grått kök och matrum, med en enkel diskho, släta luckor, skåp i mörkt trä, grått stänkskydd, ljust trägolv och en köksö
Inspiration för mellanstora moderna grått kök och matrum, med en enkel diskho, släta luckor, skåp i mörkt trä, grått stänkskydd, ljust trägolv och en köksö
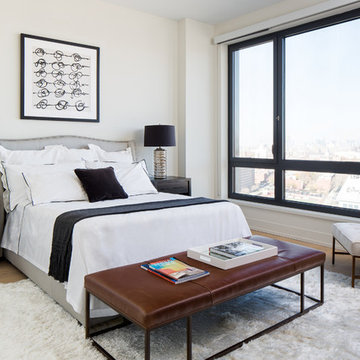
Million Dollar Listing’s celebrity broker Ryan Serhant reached out to Decor Aid to stage a luxurious Brooklyn condo development. The only caveat was that our interior designers had 48 hours to come up with the design, concept, and source all the furniture. Always up for a challenge, we partnered with Mitchell Gold & Bob Williams to create this contemporary gem.
Staying true to their contemporary vision, our interior decorators sourced all pieces through MGBW. Starting in the living room, we placed the Gunner Sofa, a piece that offers clean-lined living. The thin arms and slanted profile emphasize the modern elegance of the home. Through the use of various contemporary patterns and textures we were able to avoid the one-dimensional ambiance, and instead, the apartment’s living room feels detailed and thought out, without making anyone who enters overcrowded with home decor.
The Melrose cocktail table was sourced for its sleek, stainless steel and glass design that contrasts with more substantial pieces in the space, while also complementing the contemporary style. The glass design gives the illusion that this table takes up less space, giving the living room design a light and airy feel all around. The living space transformed into something out of a decor catalog with just the right amount of personality, creating a room that follows through with our starting design, yet functional for everyday use.
After the living room area, we set our eyes on designing the master bedroom. Our interior decorators were immediately drawn to the Celina Floating Rail Bed, it’s opulent nailhead trim, and dramatic design brings fresh sophistication to the bedroom design, while also standing out as a timeless piece that can complement various trends or styles that might be added later on to the bedroom decoration. We sourced the Roland Table Lamp to add texture, with its elaborate ribbed design, that compliments the air of masculinity the Carmen Leather Ottoman add while contrasting with the light, sleeker pieces. This difference in weight left us with a bedroom decoration that lives up to the trending modern standards, yet a space that is timeless and stylish no matter the decor trends.
Once we finished and the project was completed, our senior designers took a step back and took in all of their hard labor. Decor Aid was able to make this newly built blank space and design it into a modern wonder small brooklyn apartment. The MGBW furnishings were all hand-picked to keep an even balance of complementing and contrasting contemporary pieces, which was one of our more critical apartment decorating ideas. The apartment home decor brings to life this modern concept in a way that isn’t overbearing and shows off their style making the space in every sense an accurate reflection of a chic contemporary style.
1 763 foton på hem
1



















