2 977 foton på hem
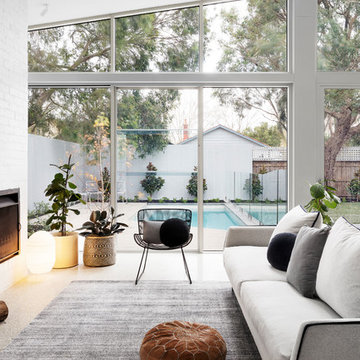
Dylan Lark - Photography
Bild på ett mellanstort funkis vardagsrum, med betonggolv, en standard öppen spis, en spiselkrans i tegelsten, vita väggar och grått golv
Bild på ett mellanstort funkis vardagsrum, med betonggolv, en standard öppen spis, en spiselkrans i tegelsten, vita väggar och grått golv
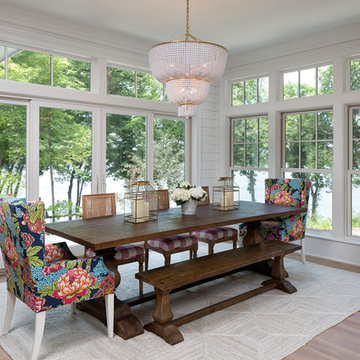
Landmark Photography
Exempel på en maritim matplats, med vita väggar och ljust trägolv
Exempel på en maritim matplats, med vita väggar och ljust trägolv
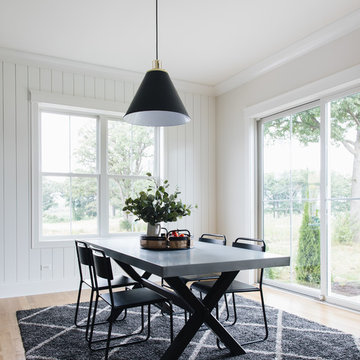
Idéer för lantliga matplatser, med vita väggar, mellanmörkt trägolv och brunt golv
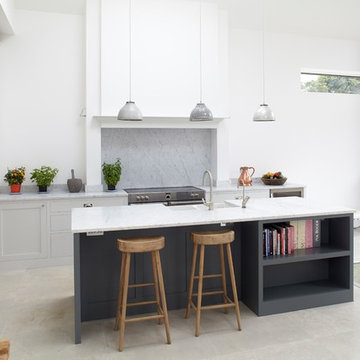
Framed shaker kitchen painted in Little Greene 'French Grey Pale' and 'Scree' colours.
Worktops are Carrara marble; 30 mm thick.
Fridge - Fisher & Paykel American style side-by-side fridge freezer (RF540ADUSX4)
Freestanding Range - Stoves Sterling 1100Ei Induction
Integrated extractor – Elica Elibloc HT80
Sink - Double bowl sink, Belfast style, Ceramic finish - V&B Farmhouse 800
Tap - Perrin & Rowe, Mimas single lever with C spout in pewter
Boiling Tap - Boiling water tap: Quooker, stainless steel
Wine cooler - Caple Wi6116
Stools - Weathered Oak Counter Stool from Cox and Cox
Photos by: Rowland Roques-O'Neil

This stylish painted Brompton kitchen from McCarron & Co in this beautiful Edwardian property presents a clean, modern look without being too contemporary and it complements the traditional elements within the property. The kitchen features a combination of painted cabinets and natural oak with the worktops in a modern quartz. The design encompasses plenty of worktops and Wolf and Miele appliances as well as a high breakfast bar which conceals the preparation area when guests are seated in the dining area. A stunning ceiling lantern naturally lights the area between the large kitchen and dining area.
Photographer: Trevor Richards
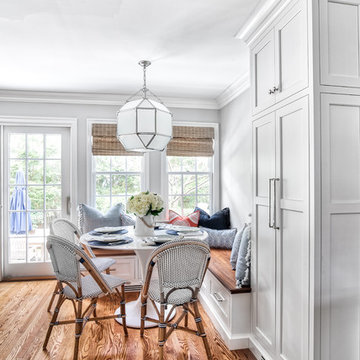
Summit, NJ Transitional Kitchen Designed by Stonington Cabinetry & Design
https://www.kountrykraft.com/photo-gallery/alpine-white-cabinetry-summit-nj-j109884/
#KountryKraft #CustomCabinetry
Cabinetry Style: Penn Line
Door Design: Inset/No Bead TW10 Hybrid
Custom Color: Alpine 25°
Job Number: J109884

Jamie Cleary
Idéer för små lantliga linjära vitt tvättstugor enbart för tvätt, med en rustik diskho, skåp i shakerstil, vita skåp, flerfärgade väggar, klinkergolv i keramik, en tvättmaskin och torktumlare bredvid varandra och vitt golv
Idéer för små lantliga linjära vitt tvättstugor enbart för tvätt, med en rustik diskho, skåp i shakerstil, vita skåp, flerfärgade väggar, klinkergolv i keramik, en tvättmaskin och torktumlare bredvid varandra och vitt golv
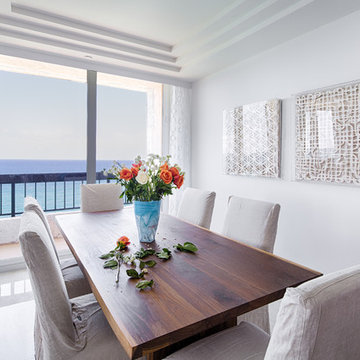
Inspiration för en maritim matplats med öppen planlösning, med vita väggar och vitt golv

Light filled combined living and dining area, overlooking the garden. Walls: Dulux Grey Pebble 100%. Floor Tiles: Milano Stone Limestone Mistral. Tiled feature on pillars and fireplace - Silvabella by D'Amelio Stone. Fireplace: Horizon 1100 GasFire. All internal selections as well as furniture and accessories by Moda Interiors.
Photographed by DMax Photography
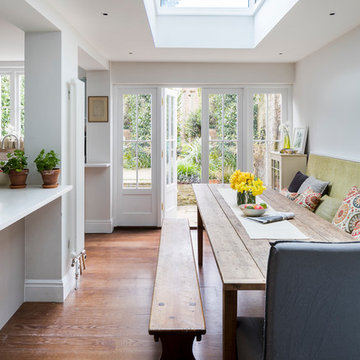
Chris Snook
Inspiration för ett vintage kök med matplats, med vita väggar, mellanmörkt trägolv och brunt golv
Inspiration för ett vintage kök med matplats, med vita väggar, mellanmörkt trägolv och brunt golv
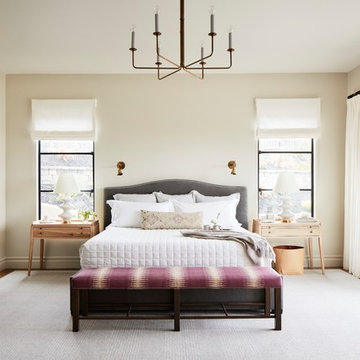
Photography by John Merkl.
Inspiration för klassiska huvudsovrum, med beige väggar, mellanmörkt trägolv och brunt golv
Inspiration för klassiska huvudsovrum, med beige väggar, mellanmörkt trägolv och brunt golv
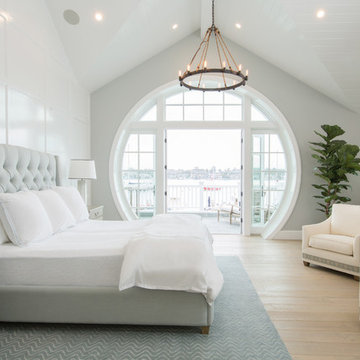
Custom Engineered White Oak Plank Flooring 5/8" x 7" with a hand wire brush application.
Idéer för att renovera ett maritimt sovrum, med blå väggar, ljust trägolv och beiget golv
Idéer för att renovera ett maritimt sovrum, med blå väggar, ljust trägolv och beiget golv
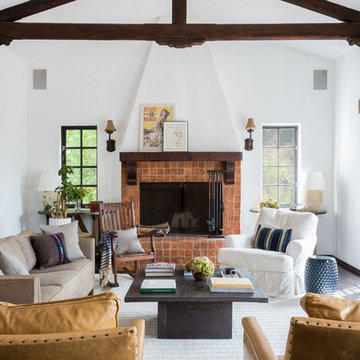
A Cozy Living Room in a 1920s Spanish Revival Home
Medelhavsstil inredning av ett separat vardagsrum, med ett finrum, vita väggar, en standard öppen spis och en spiselkrans i tegelsten
Medelhavsstil inredning av ett separat vardagsrum, med ett finrum, vita väggar, en standard öppen spis och en spiselkrans i tegelsten
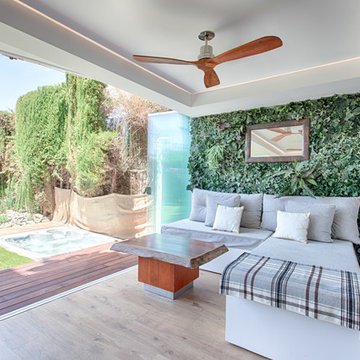
O3 Photography
Idéer för en mellanstor modern terrass på baksidan av huset, med takförlängning
Idéer för en mellanstor modern terrass på baksidan av huset, med takförlängning
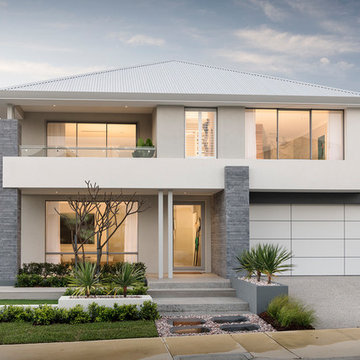
Idéer för att renovera ett funkis grått hus, med två våningar, blandad fasad, valmat tak och tak i metall
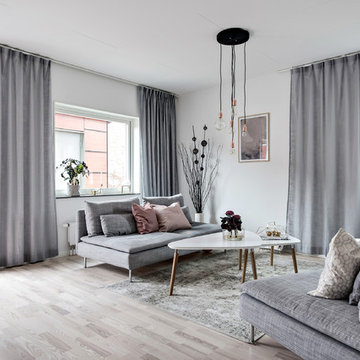
Bjurfors/SE360
Idéer för ett nordiskt separat vardagsrum, med vita väggar, ljust trägolv, beiget golv och ett finrum
Idéer för ett nordiskt separat vardagsrum, med vita väggar, ljust trägolv, beiget golv och ett finrum

Inredning av ett modernt stort allrum med öppen planlösning, med vita väggar, betonggolv och grått golv
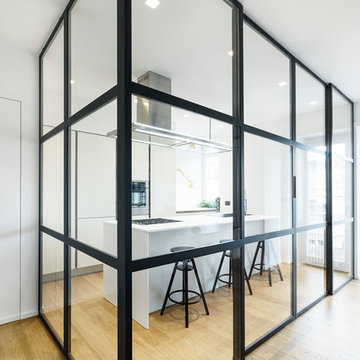
2017 Rome, Italy
LOCATION: Rome
AREA: 80 sq. m.
TYPE: Realized project
FIRM: Brain Factory - Architectyre & Design
ARCHITECT: Paola Oliva
DESIGNER: Marco Marotto
PHOTOGRAPHER: Marco Marotto
WEB: www.brainfactory.it
The renovation of this bright apartment located in the Prati district of Rome represents a perfect blend between the customer needs and the design intentions: in fact, even though it is 80 square meters, it was designed by favoring a displacement of the spaces in favor of a large open-space, environment most lived by homeowners, and reducing to the maximum, but always in line with urban parameters, the sleeping area and the bathrooms. Contextual to a wide architectural requirement, there was a desire to separate the kitchen environment from the living room through a glazed system divided by a regular square mesh grille and with a very industrial aspect: it was made into galvanized iron profiles with micaceous finishing and artisanally assembled on site and completed with stratified glazing. The mood of the apartment prefers the total white combined with the warm tones of the oak parquet floor. On the theme of the grid also plays the espalier of the bedroom: in drawing the wall there are dense parallel wooden profiles that have also the function as shelves that can be placed at various heights. To exalt the pure formal minimalism, there are wall-wire wardrobes and a very linear and rigorous technical lighting.
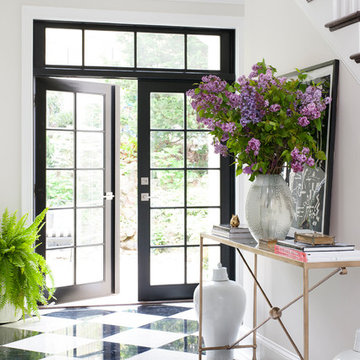
A Bernhardt console sits pretty atop the high contrast black and white floors in this DC entrance.
Foto på en vintage foajé, med vita väggar, marmorgolv och flerfärgat golv
Foto på en vintage foajé, med vita väggar, marmorgolv och flerfärgat golv
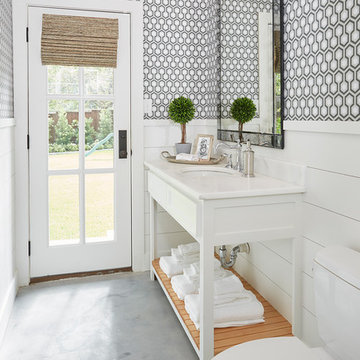
Guest Bath with wallpaper and shiplap
Inspiration för ett lantligt badrum, med vita skåp, en toalettstol med separat cisternkåpa, flerfärgade väggar, ett undermonterad handfat, grått golv och luckor med infälld panel
Inspiration för ett lantligt badrum, med vita skåp, en toalettstol med separat cisternkåpa, flerfärgade väggar, ett undermonterad handfat, grått golv och luckor med infälld panel
2 977 foton på hem
6


















