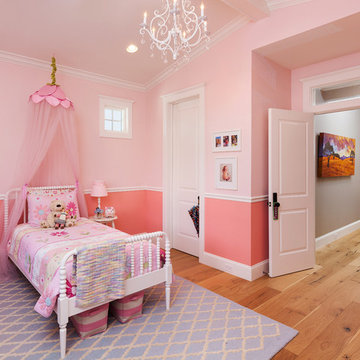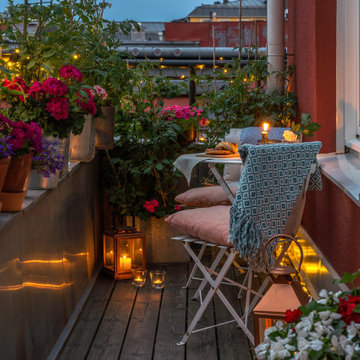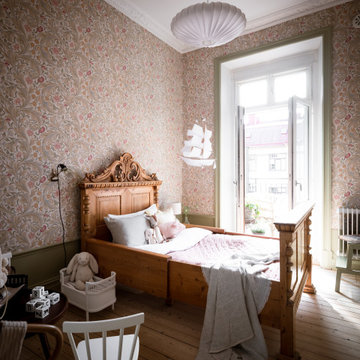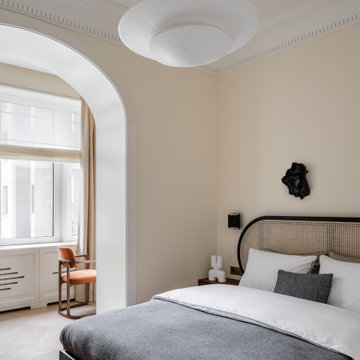89 690 foton på hem

Interior Design, Interior Architecture, Construction Administration, Custom Millwork & Furniture Design by Chango & Co.
Photography by Jacob Snavely
Inspiration för mycket stora klassiska källare utan fönster, med grå väggar, mörkt trägolv och en bred öppen spis
Inspiration för mycket stora klassiska källare utan fönster, med grå väggar, mörkt trägolv och en bred öppen spis

Blue and white color combination is always a crowd pleased. And for a Boys bathroom, you can't miss! The designers at Fordham Marble created a soothing feel with blue twist on the Basketweave pattern flooring and the Pratt & Larson Blue ceramic wall tile in the shower. Notice the custom-built niche for your bathing products.

This freestanding covered patio with an outdoor kitchen and fireplace is the perfect retreat! Just a few steps away from the home, this covered patio is about 500 square feet.
The homeowner had an existing structure they wanted replaced. This new one has a custom built wood
burning fireplace with an outdoor kitchen and is a great area for entertaining.
The flooring is a travertine tile in a Versailles pattern over a concrete patio.
The outdoor kitchen has an L-shaped counter with plenty of space for prepping and serving meals as well as
space for dining.
The fascia is stone and the countertops are granite. The wood-burning fireplace is constructed of the same stone and has a ledgestone hearth and cedar mantle. What a perfect place to cozy up and enjoy a cool evening outside.
The structure has cedar columns and beams. The vaulted ceiling is stained tongue and groove and really
gives the space a very open feel. Special details include the cedar braces under the bar top counter, carriage lights on the columns and directional lights along the sides of the ceiling.
Click Photography

Martha O'Hara Interiors, Interior Design & Photo Styling | Troy Thies, Photography | MDS Remodeling, Home Remodel | Please Note: All “related,” “similar,” and “sponsored” products tagged or listed by Houzz are not actual products pictured. They have not been approved by Martha O’Hara Interiors nor any of the professionals credited. For info about our work: design@oharainteriors.com

Inredning av ett klassiskt svart svart kök, med vita skåp, bänkskiva i täljsten, klinkergolv i porslin, öppna hyllor, grått stänkskydd och svart golv

Jordan Bentley / Bentwater Studio
Inspiration för ett lantligt u-kök, med en undermonterad diskho, skåp i shakerstil, vita skåp, vitt stänkskydd, stänkskydd i tunnelbanekakel, rostfria vitvaror, mellanmörkt trägolv och en köksö
Inspiration för ett lantligt u-kök, med en undermonterad diskho, skåp i shakerstil, vita skåp, vitt stänkskydd, stänkskydd i tunnelbanekakel, rostfria vitvaror, mellanmörkt trägolv och en köksö

The sweet girls who own this room asked for "hot pink" so we delivered! The vintage dresser that we had lacquered provides tons of storage.
Foto på ett mellanstort vintage flickrum kombinerat med sovrum och för 4-10-åringar, med vita väggar, heltäckningsmatta och beiget golv
Foto på ett mellanstort vintage flickrum kombinerat med sovrum och för 4-10-åringar, med vita väggar, heltäckningsmatta och beiget golv

Specific to this photo: A view of our vanity with their choice in an open shower. Our vanity is 60-inches and made with solid timber paired with naturally sourced Carrara marble from Italy. The homeowner chose silver hardware throughout their bathroom, which is featured in the faucets along with their shower hardware. The shower has an open door, and features glass paneling, chevron black accent ceramic tiling, multiple shower heads, and an in-wall shelf.
This bathroom was a collaborative project in which we worked with the architect in a home located on Mervin Street in Bentleigh East in Australia.
This master bathroom features our Davenport 60-inch bathroom vanity with double basin sinks in the Hampton Gray coloring. The Davenport model comes with a natural white Carrara marble top sourced from Italy.
This master bathroom features an open shower with multiple streams, chevron tiling, and modern details in the hardware. This master bathroom also has a freestanding curved bath tub from our brand, exclusive to Australia at this time. This bathroom also features a one-piece toilet from our brand, exclusive to Australia. Our architect focused on black and silver accents to pair with the white and grey coloring from the main furniture pieces.

Darren Sinnett
Exempel på ett stort modernt kök, med en undermonterad diskho, skåp i shakerstil, svarta skåp, vitt stänkskydd, en köksö, bänkskiva i kvarts, stänkskydd i sten, integrerade vitvaror, ljust trägolv och beiget golv
Exempel på ett stort modernt kök, med en undermonterad diskho, skåp i shakerstil, svarta skåp, vitt stänkskydd, en köksö, bänkskiva i kvarts, stänkskydd i sten, integrerade vitvaror, ljust trägolv och beiget golv

Double larder cupboard with drawers to the bottom. Bespoke hand-made cabinetry. Paint colours by Lewis Alderson
Inspiration för ett mycket stort lantligt skafferi, med släta luckor, grå skåp, granitbänkskiva och kalkstensgolv
Inspiration för ett mycket stort lantligt skafferi, med släta luckor, grå skåp, granitbänkskiva och kalkstensgolv

Leland Gebhardt Photography
Inredning av ett klassiskt barnrum kombinerat med sovrum, med rosa väggar och ljust trägolv
Inredning av ett klassiskt barnrum kombinerat med sovrum, med rosa väggar och ljust trägolv

This contemporary master bathroom has all the elements of a roman bath—it’s beautiful, serene and decadent. Double showers and a partially sunken Jacuzzi add to its’ functionality. The large skylight and window flood the bathroom with light. The muted colors of the tile are juxtaposed with a pop of color from the multihued glass tile in the niches.
Andrew McKinney Photography

Large open floor plan in basement with full built-in bar, fireplace, game room and seating for all sorts of activities. Cabinetry at the bar provided by Brookhaven Cabinetry manufactured by Wood-Mode Cabinetry. Cabinetry is constructed from maple wood and finished in an opaque finish. Glass front cabinetry includes reeded glass for privacy. Bar is over 14 feet long and wrapped in wainscot panels. Although not shown, the interior of the bar includes several undercounter appliances: refrigerator, dishwasher drawer, microwave drawer and refrigerator drawers; all, except the microwave, have decorative wood panels.

Jeff Herr
Inspiration för ett litet vintage kök, med luckor med glaspanel, stänkskydd i tunnelbanekakel, en rustik diskho, grå skåp, marmorbänkskiva, vitt stänkskydd, integrerade vitvaror, mellanmörkt trägolv och en halv köksö
Inspiration för ett litet vintage kök, med luckor med glaspanel, stänkskydd i tunnelbanekakel, en rustik diskho, grå skåp, marmorbänkskiva, vitt stänkskydd, integrerade vitvaror, mellanmörkt trägolv och en halv köksö

Elegant multi-level Ipe Deck features simple lines, built-in benches with an unobstructed view of terraced gardens and pool. (c) Decks by Kiefer ~ New jersey
89 690 foton på hem
1























