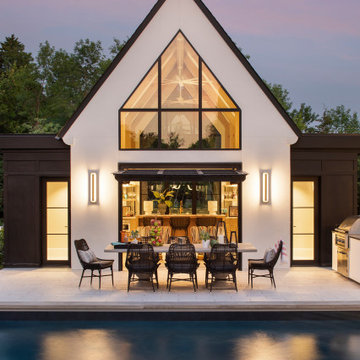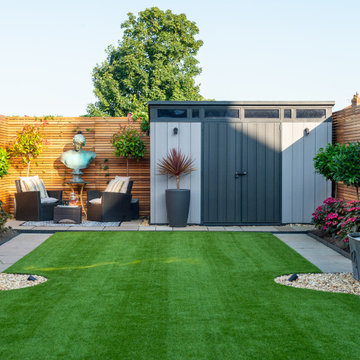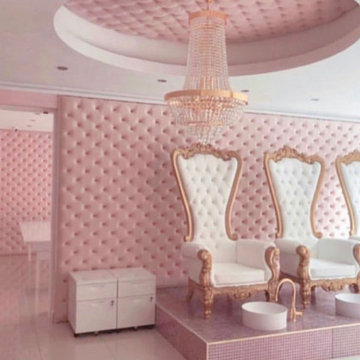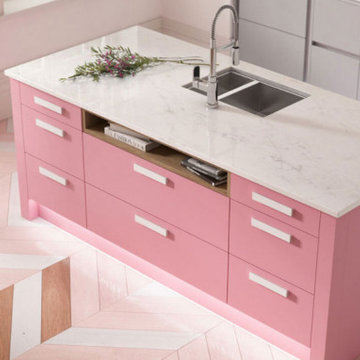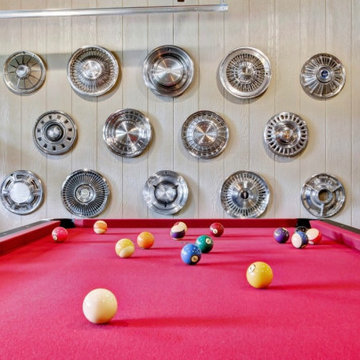89 741 foton på hem

Set on ten acres abutting protected conservation land, the zoning for this site allowed for a creative multi-unit residential project. The design concept created a sustainable modern farm community of three distinct structures. A sense of individuality is established between the buildings, while a comprehensive site design references historic farms with a home-like, residential scale.
An existing structure was renovated to house three condo units, featuring sliding barn doors and floor-to-ceiling storefront glass in the great room, with 25’ ceilings. Across a circular cobblestone drive, a new house and barn structure houses two condo units. Connecting both units, a garage references a carriage house and barn with small square windows above and large bays at ground level to mimic barn bays. There is no parking lot for the site – instead garages and a few individual parking spaces preserve the scale of a natural farm property. Patios and yards in the rear of each unit offer private access to the lush natural surroundings and space for entertaining.
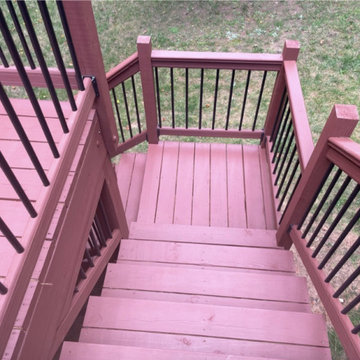
Idéer för att renovera en stor funkis terrass på baksidan av huset, med takförlängning och räcke i flera material
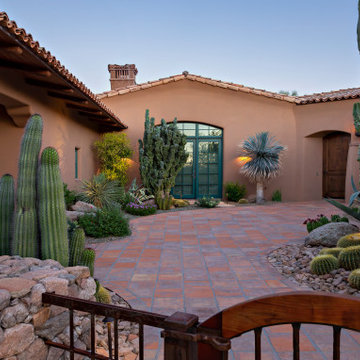
Photos by ©ThompsonPhotographic.com 2019
A passion for the Southwest inspires one couple to turn their garden into a vibrant showcase for Sonoran Desert flora.
By Nancy Erdmann | Photography by Steve Thompson
For someone who loves to garden and has done so in many areas of the U.S., taking on the challenge of a rocky, boulder-strewn hillside lot in the Sonoran Desert is something that Carey Bertsch relishes. “I was born in Scotland but grew up in Atlanta, Georgia. My husband, Robin, is from Indiana. We have always loved everything about the Southwest. The sunny, arid climate; the lifestyle; the flora; the fauna—they all resonate with us,” she remarks.
As such, the couple, who are based in Colorado, decided to purchase a part-time residence in Arizona. They found a Santa Fe Territorial-style home that’s tucked into the base of a steep slope in North Scottsdale’s Estancia community. Populated with natural boulder outcroppings, the property’s landscape was rudimentary at best. “But we saw the potential and knew it could be so much more,” recalls Carey. She and her husband lived in the house for several years before making any major changes; they recently completed a total exterior remodel.
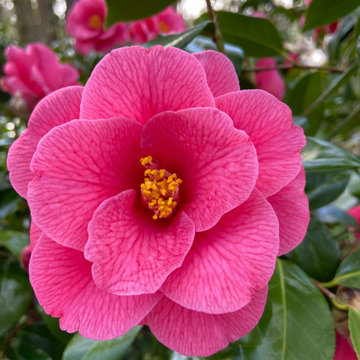
Our house was built 70 years ago by a camellia enthusiast, Dr. J.M. Habel. For whatever reason, nature rewarding us after a hard year of the pandemic, or the 6" of rain we got in February, but the hundreds of camellias he planted, bred, and nurtured, exploded in flowers this year and put on a dazzling show. If you are interested in camellias, Bob Black with Bennett's Creek Nursery in Smithfield, Virginia is an expert.

Idéer för mellanstora lantliga vitt badrum med dusch, med skåp i shakerstil, vita skåp, en dusch i en alkov, en toalettstol med separat cisternkåpa, vit kakel, tunnelbanekakel, vita väggar, ett undermonterad handfat, grått golv, ett badkar i en alkov, klinkergolv i keramik, marmorbänkskiva och dusch med duschdraperi

Victorian property built in a Georgian style, this country property required redecoration on a small budget. New colour scheme chosen to fit with the rest of the home, new soft furnishings and a chair were sourced and the existing headboard reupholstered.

Builder: JR Maxwell
Photography: Juan Vidal
Idéer för att renovera ett lantligt vitt hus, med två våningar och tak i shingel
Idéer för att renovera ett lantligt vitt hus, med två våningar och tak i shingel

Inspiration för ett litet lantligt vit vitt badrum med dusch, med grå skåp, en dusch i en alkov, en toalettstol med separat cisternkåpa, vit kakel, keramikplattor, blå väggar, klinkergolv i porslin, ett integrerad handfat, bänkskiva i akrylsten, flerfärgat golv, dusch med skjutdörr och luckor med infälld panel

Exempel på ett stort modernt brunt hus, med allt i ett plan, valmat tak och tak i metall

Inredning av ett klassiskt stort svart hus, med två våningar, halvvalmat sadeltak och tak i metall

Inspiration för ett vintage vardagsrum, med grå väggar, mellanmörkt trägolv, en standard öppen spis och brunt golv

Idéer för att renovera ett medelhavsstil hemmagym, med mellanmörkt trägolv

Looking for the purrr-fect neutral kitchen floor tile? Look no further than our handpainted Fallow tile in White Motif.
DESIGN
Reserve Home
PHOTOS
Reserve Home
Tile Shown: 2x6, 2x6 Glazed Long Edge, 2x6 Glazed Short Edge in Feldspar; Fallow in White Motif

This project was a rehabilitation from a 1926 maid's quarters into a guesthouse. Tiny house.
Inspiration för ett litet shabby chic-inspirerat brun brunt l-kök, med en rustik diskho, skåp i shakerstil, blå skåp, träbänkskiva, vitt stänkskydd, mellanmörkt trägolv, brunt golv, stänkskydd i trä och rostfria vitvaror
Inspiration för ett litet shabby chic-inspirerat brun brunt l-kök, med en rustik diskho, skåp i shakerstil, blå skåp, träbänkskiva, vitt stänkskydd, mellanmörkt trägolv, brunt golv, stänkskydd i trä och rostfria vitvaror
89 741 foton på hem
3



















