118 foton på hem

The living and reading areas are connected by a wood stove. Corner windows differentiate the light, view and space.
Photo by: Joe Iano
Bild på en stor funkis matplats med öppen planlösning, med vita väggar, en öppen vedspis, mörkt trägolv, brunt golv och en spiselkrans i metall
Bild på en stor funkis matplats med öppen planlösning, med vita väggar, en öppen vedspis, mörkt trägolv, brunt golv och en spiselkrans i metall
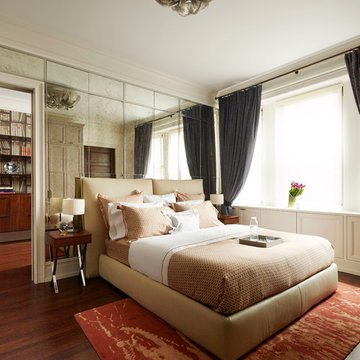
Thomas Loof
Exempel på ett mellanstort klassiskt huvudsovrum, med vita väggar och mörkt trägolv
Exempel på ett mellanstort klassiskt huvudsovrum, med vita väggar och mörkt trägolv
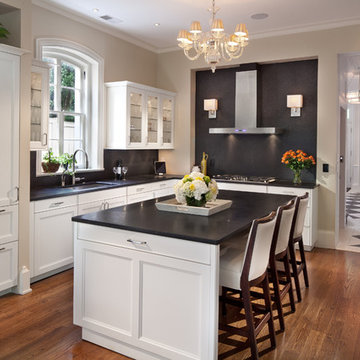
Morgan Howarth
Klassisk inredning av ett l-kök, med en undermonterad diskho, luckor med infälld panel, svart stänkskydd och integrerade vitvaror
Klassisk inredning av ett l-kök, med en undermonterad diskho, luckor med infälld panel, svart stänkskydd och integrerade vitvaror
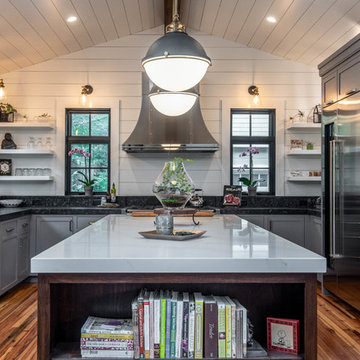
Ryan Theede Photography
Foto på ett stort maritimt svart u-kök, med grå skåp, rostfria vitvaror, mellanmörkt trägolv, en köksö, en undermonterad diskho och skåp i shakerstil
Foto på ett stort maritimt svart u-kök, med grå skåp, rostfria vitvaror, mellanmörkt trägolv, en köksö, en undermonterad diskho och skåp i shakerstil
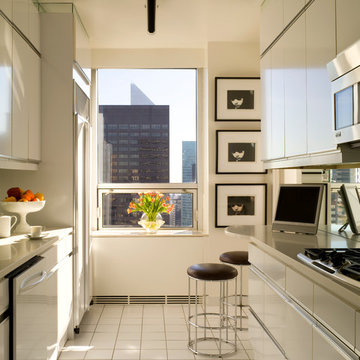
Exempel på ett litet modernt kök, med en undermonterad diskho, släta luckor, beige skåp, spegel som stänkskydd och rostfria vitvaror
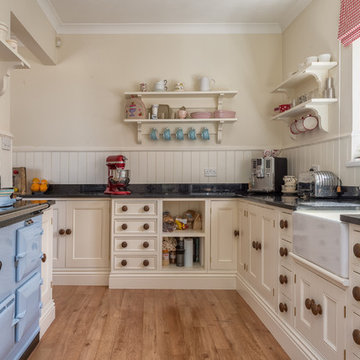
Colin Cadle Photography
Lantlig inredning av ett stort kök, med en rustik diskho, luckor med profilerade fronter, beige skåp, färgglada vitvaror, mellanmörkt trägolv och en köksö
Lantlig inredning av ett stort kök, med en rustik diskho, luckor med profilerade fronter, beige skåp, färgglada vitvaror, mellanmörkt trägolv och en köksö
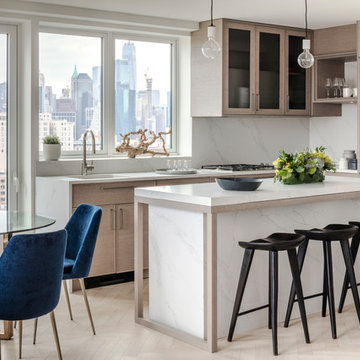
Kris Tamborello
Nordisk inredning av ett mellanstort vit vitt kök, med luckor med glaspanel, skåp i ljust trä, marmorbänkskiva, vitt stänkskydd, stänkskydd i marmor, integrerade vitvaror, ljust trägolv, en köksö, beiget golv och en undermonterad diskho
Nordisk inredning av ett mellanstort vit vitt kök, med luckor med glaspanel, skåp i ljust trä, marmorbänkskiva, vitt stänkskydd, stänkskydd i marmor, integrerade vitvaror, ljust trägolv, en köksö, beiget golv och en undermonterad diskho
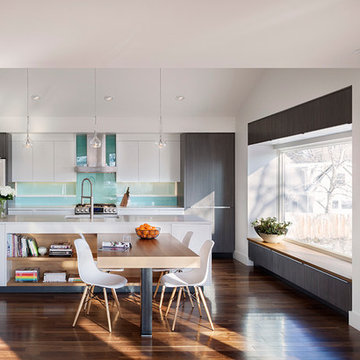
Raul J Garcia | Photography Architectural
Bild på ett funkis kök, med en undermonterad diskho, släta luckor, vita skåp, blått stänkskydd, glaspanel som stänkskydd, rostfria vitvaror, mellanmörkt trägolv och en köksö
Bild på ett funkis kök, med en undermonterad diskho, släta luckor, vita skåp, blått stänkskydd, glaspanel som stänkskydd, rostfria vitvaror, mellanmörkt trägolv och en köksö
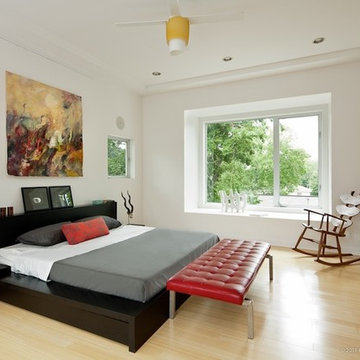
Construction on this 2400 square foot, modestly budgeted, green design-build project began after completing a large lot subdivision with the City of Austin and required all new utilities during construction.
In addition to a spatially expansive interior with eleven foot ceilings, we incorporated both North facing and South facing roofdecks of 400 square feet each, 800 square feet of covered outdoor living space on the ground floor and two huge cantilevered Master Bedroom window spaces.
In front, there is a street-facing covered front porch off the Master Bedroom and a sculptural storage room on the ground floor that the Clients anointed "il Ferro Tartaruga" (the Steel Turtle) and which is outfitted for a future Jacuzzi. This space is a built experiment of the Firm's research into parametric modeling, planarization routines and digital fabrication. Also all the steel was modeled in 3D allowing it to be all shop cut with no in-field cuts.
In retrospect, a super minimalist approach leveraged the structural engineering into creating extra-ordinary outdoor spaces, while a compact plan allows the indoors to naturally brush up against the building envelope and outside spaces.
A quote from the Client:
"This house is amazing to live in. I do Tai Chi on the decks. I like to look at my work with magnets on the iron tortoise. Tonight I watched the moon from the balcony. I'm very happy here. I feel like I am living in the sky sometimes."
photo: atelier wong
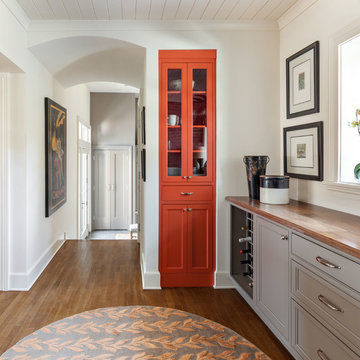
Klassisk inredning av en hemmabar, med luckor med profilerade fronter, grå skåp, träbänkskiva och mellanmörkt trägolv
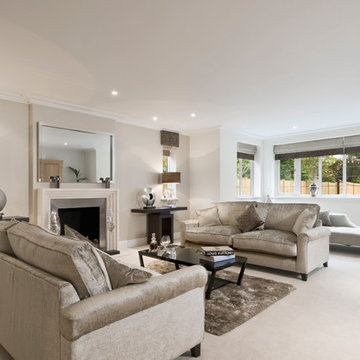
Foto på ett mellanstort funkis vardagsrum, med beige väggar, heltäckningsmatta, en standard öppen spis, en spiselkrans i metall, beiget golv och ett finrum
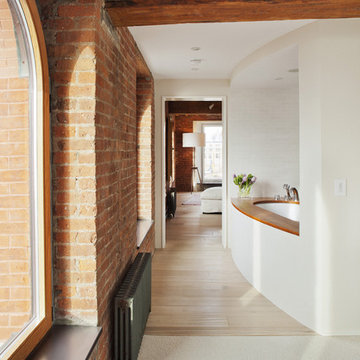
This apartment combination connected upper and lower floors of a TriBeCa loft duplex and retained the fabulous light and view along the Hudson River. In the upper floor, spaces for dining, relaxing and a luxurious master suite were carved out of open space. The lower level of this duplex includes new bedrooms oriented to preserve views of the Hudson River, a sauna, gym and office tucked behind the connecting stair’s volume. We also created a guest apartment with its own private entry, allowing the international family to host visitors while maintaining privacy. All upgrades of services and finishes were completed without disturbing original building details.
Photo by Ofer Wolberger
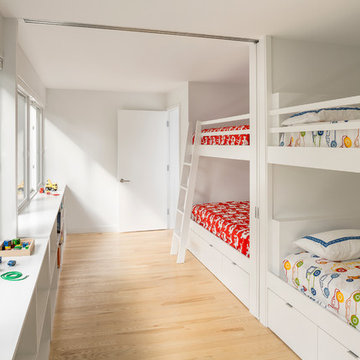
Idéer för ett modernt könsneutralt barnrum kombinerat med sovrum och för 4-10-åringar, med vita väggar och ljust trägolv
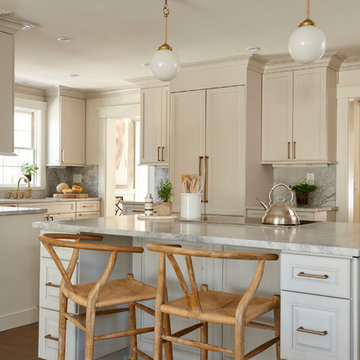
Inspiration för ett vintage grå grått kök, med skåp i shakerstil, beige skåp, grått stänkskydd, stänkskydd i sten, mellanmörkt trägolv och en köksö
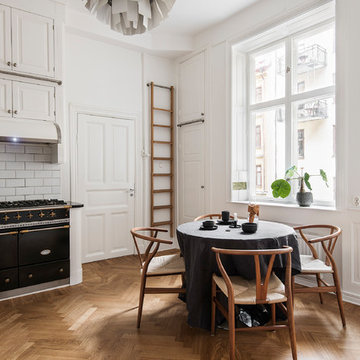
Elisabeth Daly
Idéer för att renovera ett skandinaviskt svart svart kök, med luckor med upphöjd panel, beige skåp, vitt stänkskydd, stänkskydd i tunnelbanekakel, svarta vitvaror och mellanmörkt trägolv
Idéer för att renovera ett skandinaviskt svart svart kök, med luckor med upphöjd panel, beige skåp, vitt stänkskydd, stänkskydd i tunnelbanekakel, svarta vitvaror och mellanmörkt trägolv
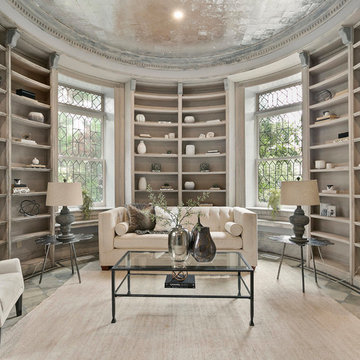
Inspiration för ett shabby chic-inspirerat vardagsrum, med beige väggar och flerfärgat golv
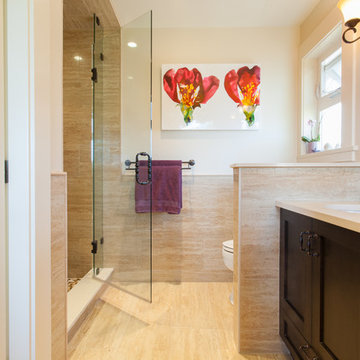
Victoria Achtymichuk Photography
Idéer för vintage badrum, med ett undermonterad handfat, skåp i shakerstil, skåp i mörkt trä, en dusch i en alkov och beige kakel
Idéer för vintage badrum, med ett undermonterad handfat, skåp i shakerstil, skåp i mörkt trä, en dusch i en alkov och beige kakel
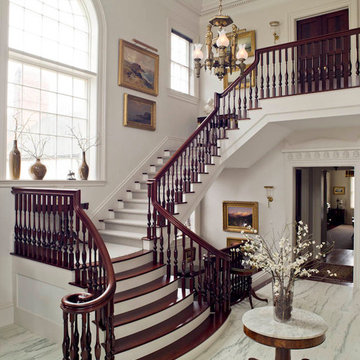
Entry/Stair
Inspiration för mycket stora klassiska l-trappor i trä, med sättsteg i trä
Inspiration för mycket stora klassiska l-trappor i trä, med sättsteg i trä
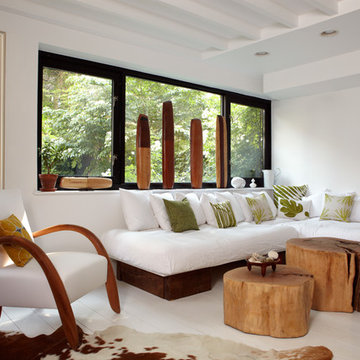
Graham Atkins-Hughes
Maritim inredning av ett mellanstort vardagsrum, med vita väggar, målat trägolv och vitt golv
Maritim inredning av ett mellanstort vardagsrum, med vita väggar, målat trägolv och vitt golv
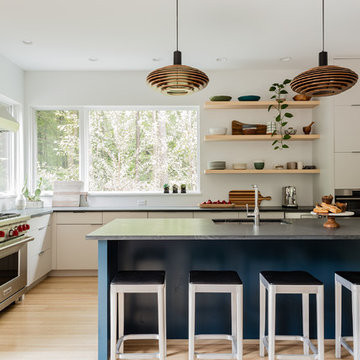
We gave this newly-built weekend home in New London, New Hampshire a colorful and contemporary interior style. The successful result of a partnership with Smart Architecture, Grace Hill Construction and Terri Wilcox Gardens, we translated the contemporary-style architecture into modern, yet comfortable interiors for a Massachusetts family. Creating a lake home designed for gatherings of extended family and friends that will produce wonderful memories for many years to come.
118 foton på hem
3


















