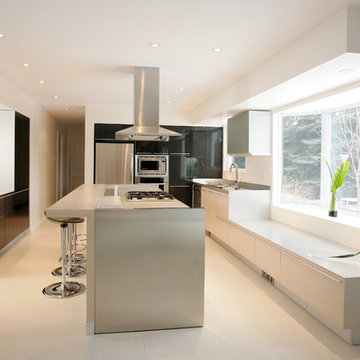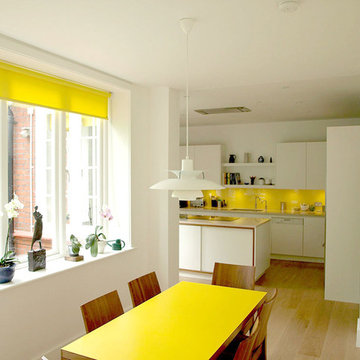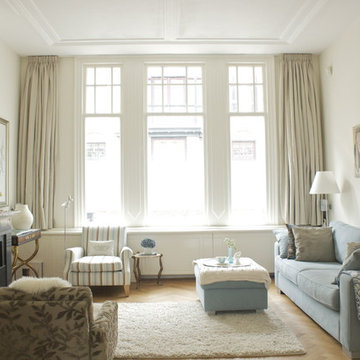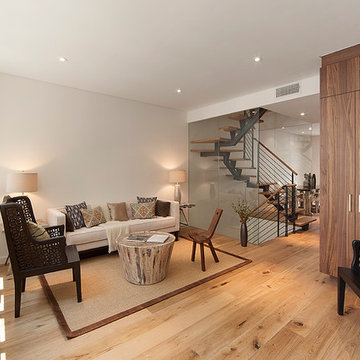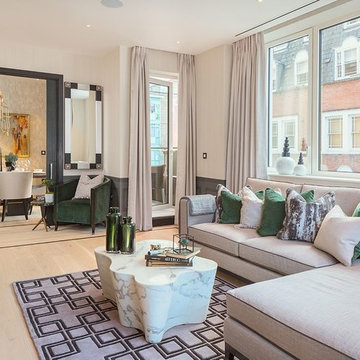119 foton på hem
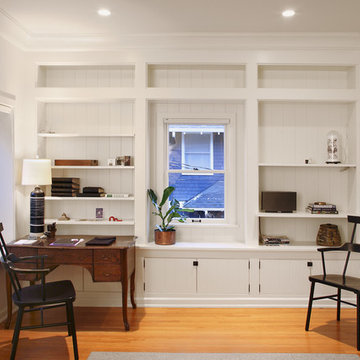
Mark Woods
Inspiration för ett vintage hemmabibliotek, med vita väggar, mellanmörkt trägolv och ett fristående skrivbord
Inspiration för ett vintage hemmabibliotek, med vita väggar, mellanmörkt trägolv och ett fristående skrivbord
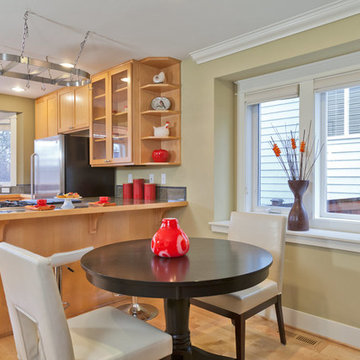
Inspiration för ett vintage kök med matplats, med beige väggar och mellanmörkt trägolv
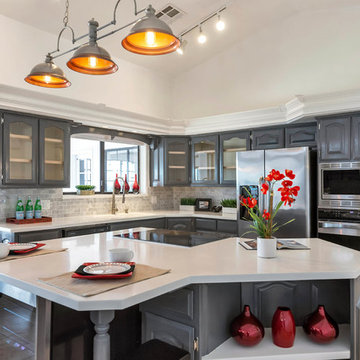
Todd French, Arizona Real Tours
Inspiration för ett vintage vit vitt l-kök, med grå skåp, grått stänkskydd, stänkskydd i tunnelbanekakel, rostfria vitvaror, en köksö, beiget golv och luckor med glaspanel
Inspiration för ett vintage vit vitt l-kök, med grå skåp, grått stänkskydd, stänkskydd i tunnelbanekakel, rostfria vitvaror, en köksö, beiget golv och luckor med glaspanel
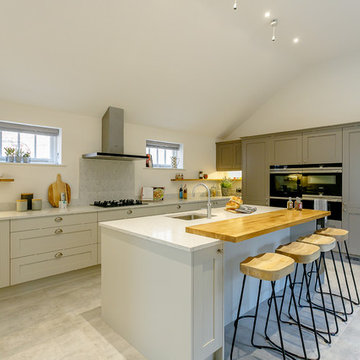
Inredning av ett lantligt grå grått kök, med en undermonterad diskho, skåp i shakerstil, grå skåp, grått stänkskydd, en köksö och grått golv
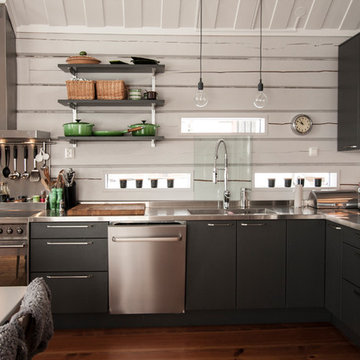
Idéer för att renovera ett mellanstort industriellt kök, med en dubbel diskho, släta luckor, svarta skåp, bänkskiva i rostfritt stål, rostfria vitvaror och mellanmörkt trägolv
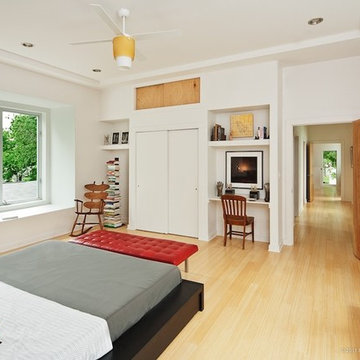
Construction on this 2400 square foot, modestly budgeted, green design-build project began after completing a large lot subdivision with the City of Austin and required all new utilities during construction.
In addition to a spatially expansive interior with eleven foot ceilings, we incorporated both North facing and South facing roofdecks of 400 square feet each, 800 square feet of covered outdoor living space on the ground floor and two huge cantilevered Master Bedroom window spaces.
In front, there is a street-facing covered front porch off the Master Bedroom and a sculptural storage room on the ground floor that the Clients anointed "il Ferro Tartaruga" (the Steel Turtle) and which is outfitted for a future Jacuzzi. This space is a built experiment of the Firm's research into parametric modeling, planarization routines and digital fabrication. Also all the steel was modeled in 3D allowing it to be all shop cut with no in-field cuts.
In retrospect, a super minimalist approach leveraged the structural engineering into creating extra-ordinary outdoor spaces, while a compact plan allows the indoors to naturally brush up against the building envelope and outside spaces.
A quote from the Client:
"This house is amazing to live in. I do Tai Chi on the decks. I like to look at my work with magnets on the iron tortoise. Tonight I watched the moon from the balcony. I'm very happy here. I feel like I am living in the sky sometimes."
photo: atelier wong
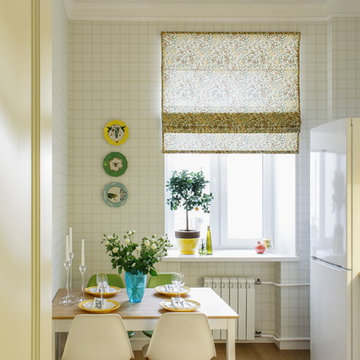
Дмитрий Чистов
Foto på ett avskilt, litet skandinaviskt linjärt kök, med mellanmörkt trägolv
Foto på ett avskilt, litet skandinaviskt linjärt kök, med mellanmörkt trägolv
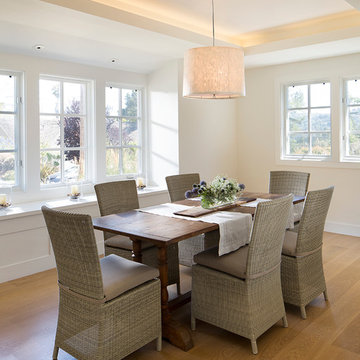
Paul Dyer
Inredning av en maritim matplats, med beige väggar och ljust trägolv
Inredning av en maritim matplats, med beige väggar och ljust trägolv
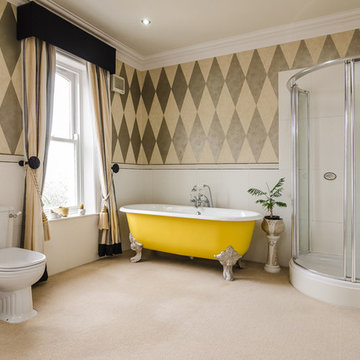
Gary Quigg Photography
Idéer för att renovera ett vintage en-suite badrum, med ett badkar med tassar, en hörndusch, en toalettstol med separat cisternkåpa, vit kakel och flerfärgade väggar
Idéer för att renovera ett vintage en-suite badrum, med ett badkar med tassar, en hörndusch, en toalettstol med separat cisternkåpa, vit kakel och flerfärgade väggar
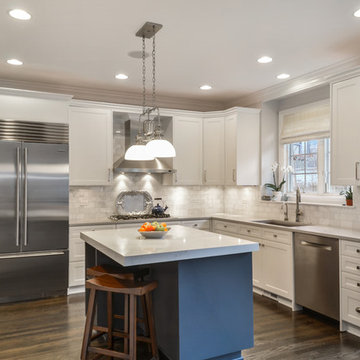
What started as a disaster ended in this beauty. A plumbing leak precipitated replacing the sink base cabinet and refinishing the floors. We painted the cabinets in this gorgeous two tone, installed quartz countertops and topped it off with a marble subway tile backsplash. New hardware and yet another kitchen has been given a fresh start!
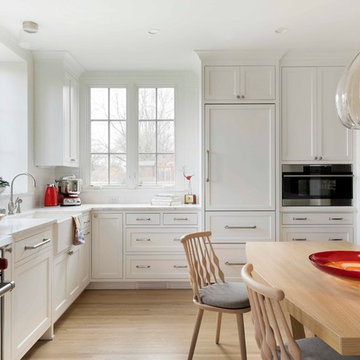
Idéer för vintage vitt kök, med en rustik diskho, skåp i shakerstil, vita skåp, vitt stänkskydd, stänkskydd i tunnelbanekakel, rostfria vitvaror, ljust trägolv och beiget golv
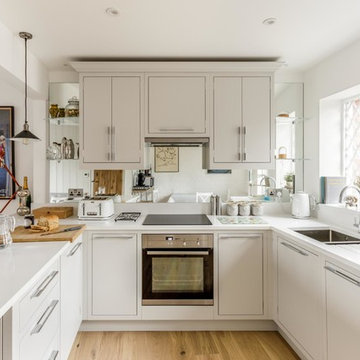
Idéer för att renovera ett vintage vit vitt u-kök, med en dubbel diskho, släta luckor, beige skåp, spegel som stänkskydd, ljust trägolv, en halv köksö och beiget golv
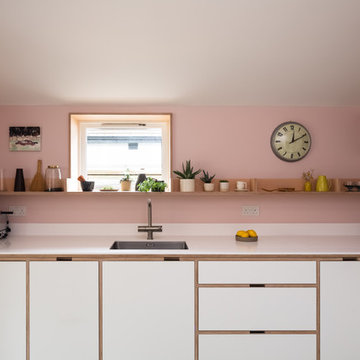
Jocelyn Low
Exempel på ett nordiskt vit vitt l-kök, med en enkel diskho, släta luckor, vita skåp, rosa stänkskydd och bänkskiva i koppar
Exempel på ett nordiskt vit vitt l-kök, med en enkel diskho, släta luckor, vita skåp, rosa stänkskydd och bänkskiva i koppar
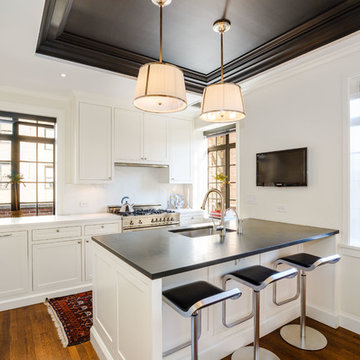
Inredning av ett klassiskt vit vitt l-kök, med en undermonterad diskho, skåp i shakerstil, vita skåp, vitt stänkskydd, rostfria vitvaror, mellanmörkt trägolv och en halv köksö
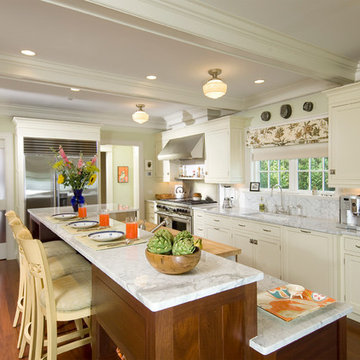
Foto på ett vintage parallellkök, med en undermonterad diskho, luckor med infälld panel, beige skåp och rostfria vitvaror
119 foton på hem
5



















