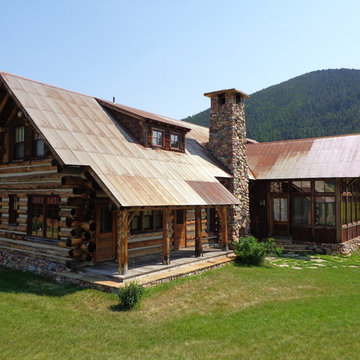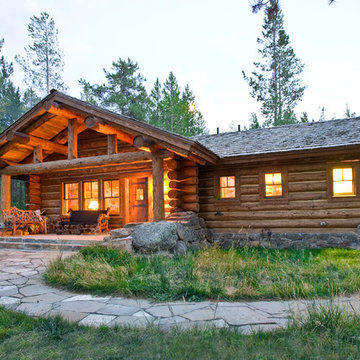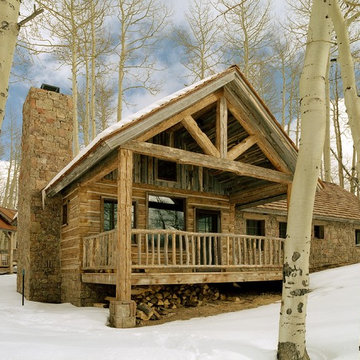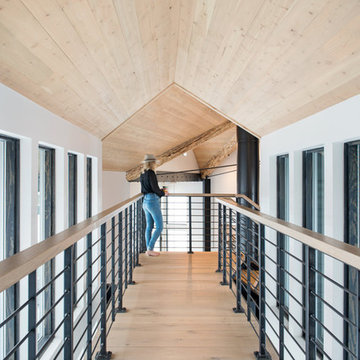47 foton på hem

Inspiration för ett rustikt brunt trähus, med två våningar, sadeltak och tak i metall

Renovation of a master bath suite, dressing room and laundry room in a log cabin farm house. Project involved expanding the space to almost three times the original square footage, which resulted in the attractive exterior rock wall becoming a feature interior wall in the bathroom, accenting the stunning copper soaking bathtub.
A two tone brick floor in a herringbone pattern compliments the variations of color on the interior rock and log walls. A large picture window near the copper bathtub allows for an unrestricted view to the farmland. The walk in shower walls are porcelain tiles and the floor and seat in the shower are finished with tumbled glass mosaic penny tile. His and hers vanities feature soapstone counters and open shelving for storage.
Concrete framed mirrors are set above each vanity and the hand blown glass and concrete pendants compliment one another.
Interior Design & Photo ©Suzanne MacCrone Rogers
Architectural Design - Robert C. Beeland, AIA, NCARB

See Interior photos and furnishings at Mountain Log Homes & Interiors
Foto på ett stort rustikt brunt trähus, med tre eller fler plan
Foto på ett stort rustikt brunt trähus, med tre eller fler plan

Photographs by Doreen Kilfeather appeared in Image Interiors Magazine, July/August 2016
These photographs convey a sense of the beautiful lakeside location of the property, as well as the comprehensive refurbishment to update the midcentury cottage. The cottage, which won the RTÉ television programme Home of the Year is a tranquil home for interior designer Egon Walesch and his partner in county Westmeath, Ireland.
Walls throughout are painted Farrow & Ball Cornforth White. Doors, skirting, window frames, beams painted in Farrow & Ball Strong White. Floors treated with Woca White Oil.
Bespoke kitchen by Jim Kelly in Farrow & Ball Downpipe. Vintage Louis Poulsen pendant lamps above Ercol table and Eames DSR chairs. Vintage rug from Morocco.
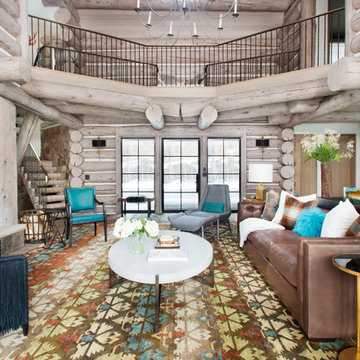
Bild på ett rustikt allrum med öppen planlösning, med ett finrum och en standard öppen spis

This beautiful lake and snow lodge site on the waters edge of Lake Sunapee, and only one mile from Mt Sunapee Ski and Snowboard Resort. The home features conventional and timber frame construction. MossCreek's exquisite use of exterior materials include poplar bark, antique log siding with dovetail corners, hand cut timber frame, barn board siding and local river stone piers and foundation. Inside, the home features reclaimed barn wood walls, floors and ceilings.

Casey Dunn
Inspiration för ett mellanstort lantligt allrum med öppen planlösning, med ett finrum, vita väggar, ljust trägolv och en öppen vedspis
Inspiration för ett mellanstort lantligt allrum med öppen planlösning, med ett finrum, vita väggar, ljust trägolv och en öppen vedspis

Mindful Designs, Inc.
Longviews Studios, Inc.
Inspiration för ett rustikt brunt trähus, med allt i ett plan, sadeltak och tak i shingel
Inspiration för ett rustikt brunt trähus, med allt i ett plan, sadeltak och tak i shingel

Inspiration för rustika bruna trähus, med allt i ett plan, sadeltak och tak i shingel

Design-Susan M. Niblo
Photo-Roger Wade
Bild på ett vintage stenhus
Bild på ett vintage stenhus
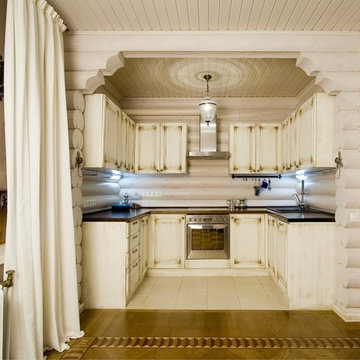
Idéer för att renovera ett lantligt kök, med rostfria vitvaror och skåp i slitet trä

Bild på ett stort rustikt en-suite badrum, med skåp i mörkt trä, ett badkar med tassar, bruna väggar, mörkt trägolv, ett nedsänkt handfat, träbänkskiva, brunt golv och släta luckor
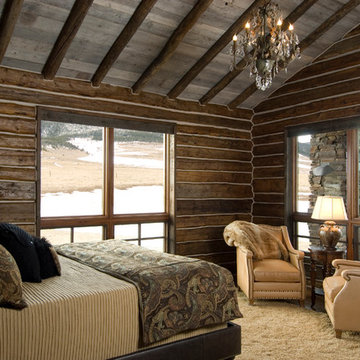
Hand Hewn Slab Siding and Rafters. Corral Board Ceiling.
Photos by Jessie Moore Photography
Inspiration för ett rustikt sovrum
Inspiration för ett rustikt sovrum
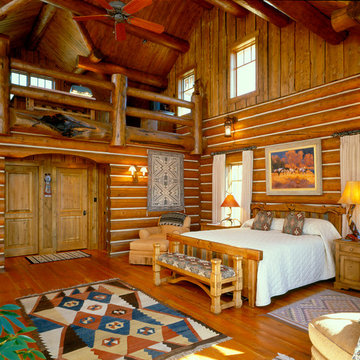
Inspiration för mellanstora rustika sovrum, med mellanmörkt trägolv och bruna väggar
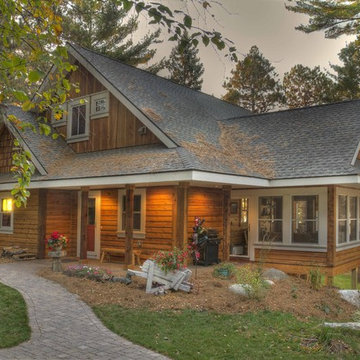
Idéer för att renovera ett rustikt trähus, med två våningar
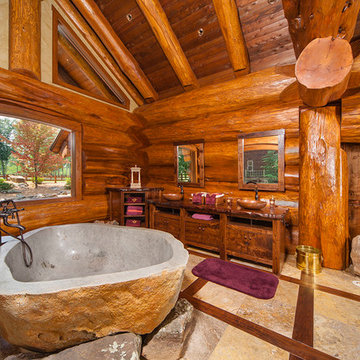
Joseph Hilliard
Idéer för att renovera ett rustikt en-suite badrum, med skåp i mellenmörkt trä, ett fristående badkar, ett fristående handfat, träbänkskiva och släta luckor
Idéer för att renovera ett rustikt en-suite badrum, med skåp i mellenmörkt trä, ett fristående badkar, ett fristående handfat, träbänkskiva och släta luckor
47 foton på hem
1



















