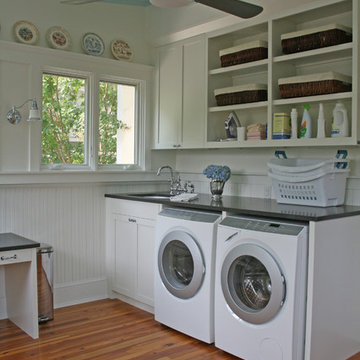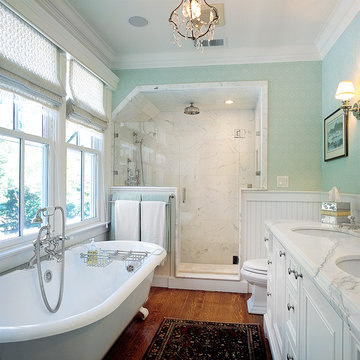253 foton på hem

Andrew McKinney. The original galley kitchen was cramped and lacked sunlight. The wall separating the kitchen from the sun room was removed and both issues were resolved. Douglas fir was used for the support beam and columns.

Complete interior renovation of a 1980s split level house in the Virginia suburbs. Main level includes reading room, dining, kitchen, living and master bedroom suite. New front elevation at entry, new rear deck and complete re-cladding of the house. Interior: The prototypical layout of the split level home tends to separate the entrance, and any other associated space, from the rest of the living spaces one half level up. In this home the lower level "living" room off the entry was physically isolated from the dining, kitchen and family rooms above, and was only connected visually by a railing at dining room level. The owner desired a stronger integration of the lower and upper levels, in addition to an open flow between the major spaces on the upper level where they spend most of their time. ExteriorThe exterior entry of the house was a fragmented composition of disparate elements. The rear of the home was blocked off from views due to small windows, and had a difficult to use multi leveled deck. The owners requested an updated treatment of the entry, a more uniform exterior cladding, and an integration between the interior and exterior spaces. SOLUTIONS The overriding strategy was to create a spatial sequence allowing a seamless flow from the front of the house through the living spaces and to the exterior, in addition to unifying the upper and lower spaces. This was accomplished by creating a "reading room" at the entry level that responds to the front garden with a series of interior contours that are both steps as well as seating zones, while the orthogonal layout of the main level and deck reflects the pragmatic daily activities of cooking, eating and relaxing. The stairs between levels were moved so that the visitor could enter the new reading room, experiencing it as a place, before moving up to the main level. The upper level dining room floor was "pushed" out into the reading room space, thus creating a balcony over and into the space below. At the entry, the second floor landing was opened up to create a double height space, with enlarged windows. The rear wall of the house was opened up with continuous glass windows and doors to maximize the views and light. A new simplified single level deck replaced the old one.
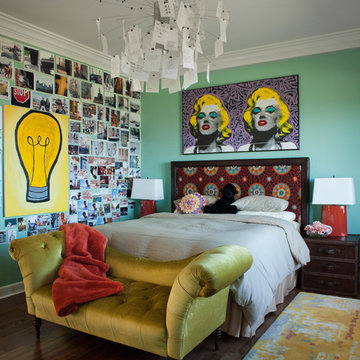
Photo Credit: David Duncan Livingston
Idéer för mellanstora eklektiska sovrum, med blå väggar, mörkt trägolv och brunt golv
Idéer för mellanstora eklektiska sovrum, med blå väggar, mörkt trägolv och brunt golv

© Leslie Goodwin Photography |
Interior Design by Sage Design Studio Inc. http://www.sagedesignstudio.ca |
Geraldine Van Bellinghen,
416-414-2561,
geraldine@sagedesignstudio.ca

Traditional White Kitchen with Copper Apron Front Sink
Inspiration för stora klassiska beige kök, med luckor med upphöjd panel, en rustik diskho, vita skåp, granitbänkskiva, flerfärgad stänkskydd, stänkskydd i travertin, rostfria vitvaror, mellanmörkt trägolv, en halv köksö och brunt golv
Inspiration för stora klassiska beige kök, med luckor med upphöjd panel, en rustik diskho, vita skåp, granitbänkskiva, flerfärgad stänkskydd, stänkskydd i travertin, rostfria vitvaror, mellanmörkt trägolv, en halv köksö och brunt golv

Foto: Andrea Keidel
Bild på en stor funkis takterrass, med en vertikal trädgård och en pergola
Bild på en stor funkis takterrass, med en vertikal trädgård och en pergola

Photo by Langdon Clay
Foto på ett mellanstort funkis hemmagym med grovkök, med mellanmörkt trägolv, bruna väggar och gult golv
Foto på ett mellanstort funkis hemmagym med grovkök, med mellanmörkt trägolv, bruna väggar och gult golv
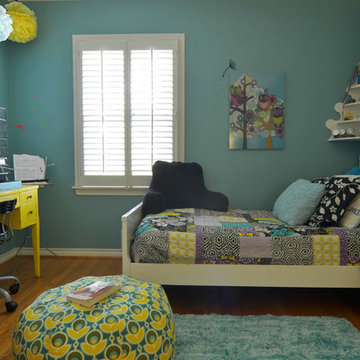
Photo: Sarah Greenman © 2013 Houzz
Foto på ett vintage könsneutralt tonårsrum kombinerat med sovrum, med blå väggar och mellanmörkt trägolv
Foto på ett vintage könsneutralt tonårsrum kombinerat med sovrum, med blå väggar och mellanmörkt trägolv
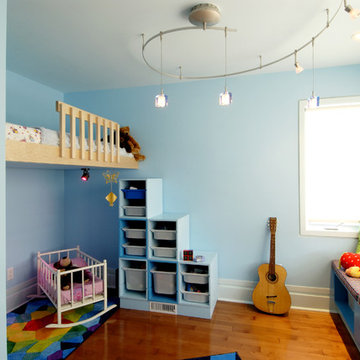
A series of custom elements makes this space a fun and enjoyable for any child.
Exempel på ett modernt barnrum kombinerat med sovrum
Exempel på ett modernt barnrum kombinerat med sovrum

Modern inredning av ett allrum, med ett bibliotek, grå väggar och mörkt trägolv

Photo by Randy O'Rourke
Klassisk inredning av en mellanstor hall, med en enkeldörr, en vit dörr, mellanmörkt trägolv, flerfärgade väggar och beiget golv
Klassisk inredning av en mellanstor hall, med en enkeldörr, en vit dörr, mellanmörkt trägolv, flerfärgade väggar och beiget golv

A cozy breakfast nook with built-in banquette seating and chalkboard accent wall.
© Eric Roth Photography
Foto på ett funkis grå kök och matrum, med släta luckor, vita skåp och marmorbänkskiva
Foto på ett funkis grå kök och matrum, med släta luckor, vita skåp och marmorbänkskiva

Exempel på ett modernt kök, med en undermonterad diskho, luckor med infälld panel, vita skåp och vitt stänkskydd

This living room is layered with classic modern pieces and vintage asian accents. The natural light floods through the open plan. Photo by Whit Preston
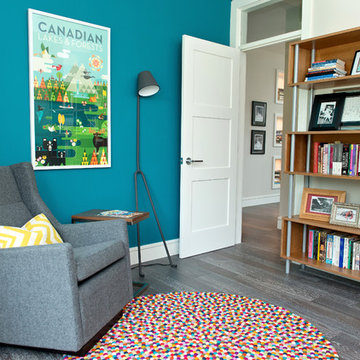
When not on the road my client often works from home, so it was important to create a work space that was stimulating and comfortable. We put this together with a colourful combination of ONLYHUMAN pieces: rocking chair & side table from Gus* Modern, Thomas Paul pillow, HAY area rug, Blu Dot book shelf, and Canadian Lakes & Forests poster from Vancouver Island's own DNG Studio.
Photos by Jen Steele Photography
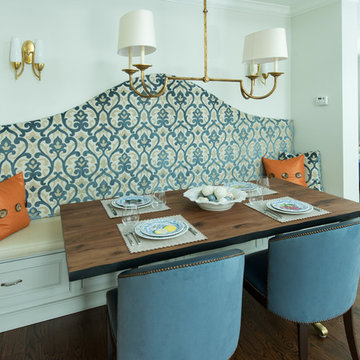
Photos taken by Rob Gulotta
Modern inredning av ett mellanstort kök med matplats, med vita väggar och mörkt trägolv
Modern inredning av ett mellanstort kök med matplats, med vita väggar och mörkt trägolv
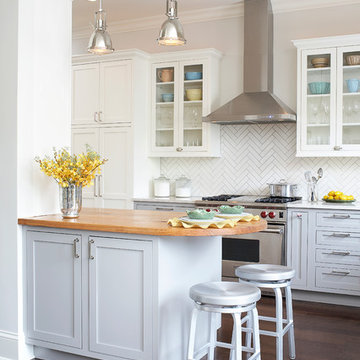
Adam Jablonski
Idéer för att renovera ett vintage kök, med vita skåp, träbänkskiva, vitt stänkskydd och skåp i shakerstil
Idéer för att renovera ett vintage kök, med vita skåp, träbänkskiva, vitt stänkskydd och skåp i shakerstil
253 foton på hem
2



















