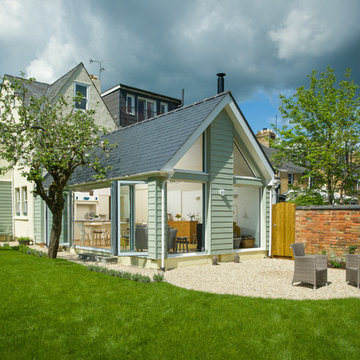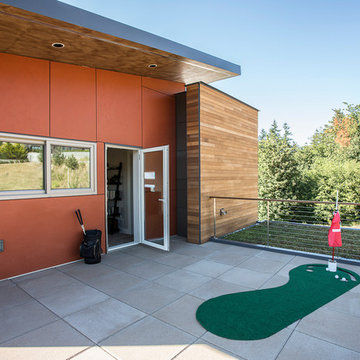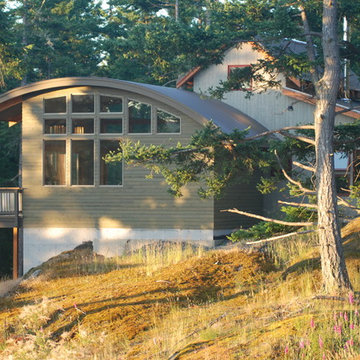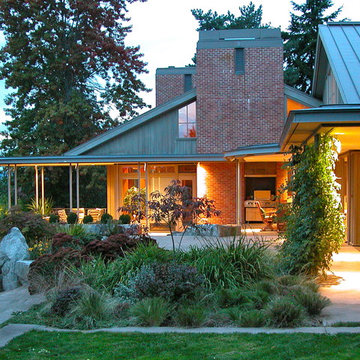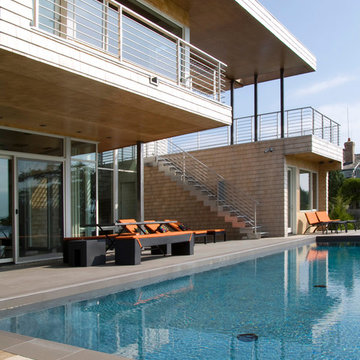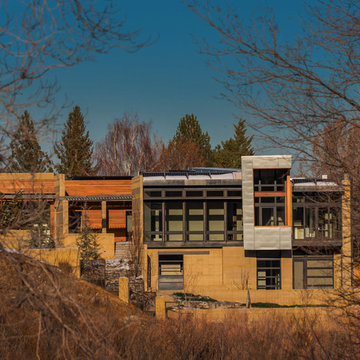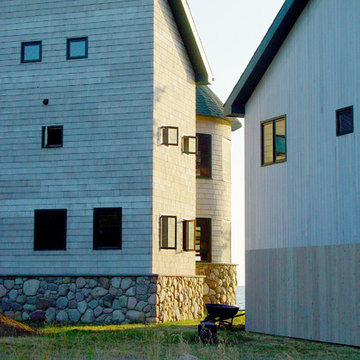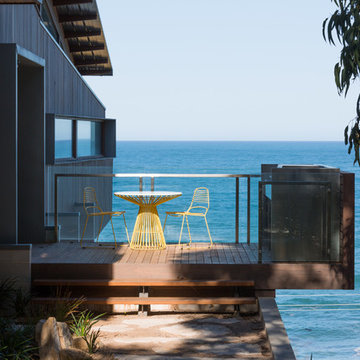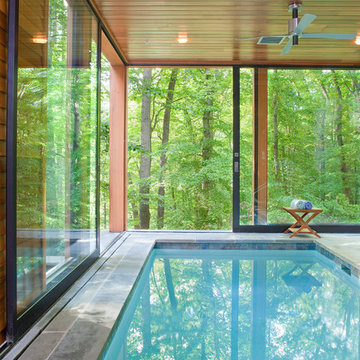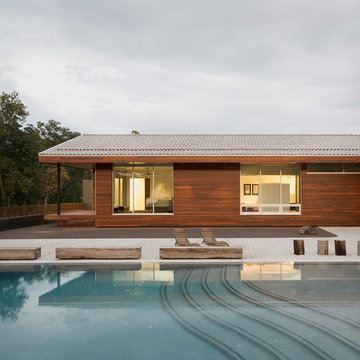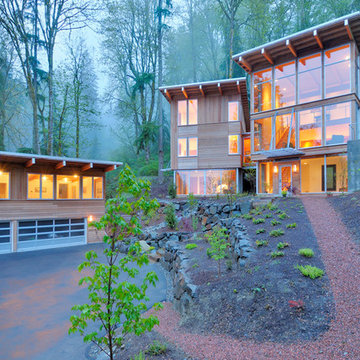61 foton på hem
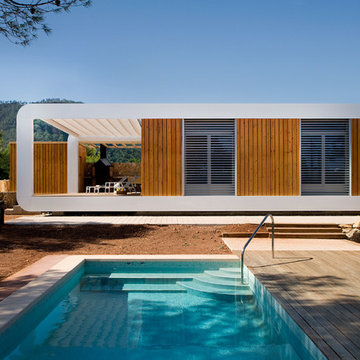
Meritxell Arjalaguer
Idéer för att renovera en mellanstor funkis rektangulär träningspool på baksidan av huset, med trädäck
Idéer för att renovera en mellanstor funkis rektangulär träningspool på baksidan av huset, med trädäck
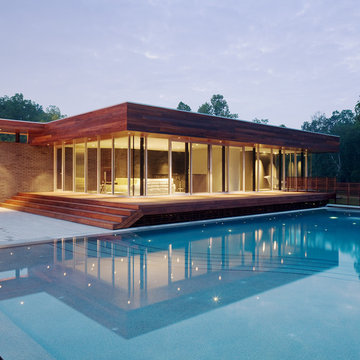
The pool was conceived of as a jar of blinking
fire flies. The light comes from over a hundred fiber optic nodes that blink on and off.
Inredning av en modern pool, med poolhus
Inredning av en modern pool, med poolhus
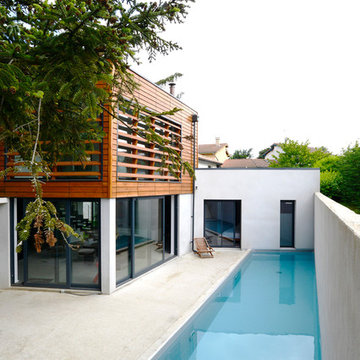
Modern inredning av en mellanstor rektangulär träningspool längs med huset, med betongplatta
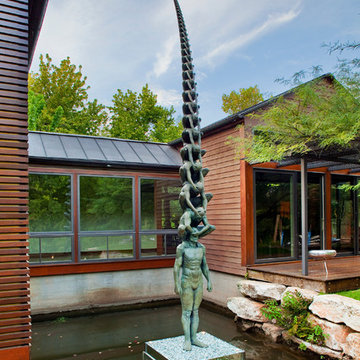
Tre Dunham
Idéer för att renovera en stor eklektisk bakgård i delvis sol, med naturstensplattor
Idéer för att renovera en stor eklektisk bakgård i delvis sol, med naturstensplattor
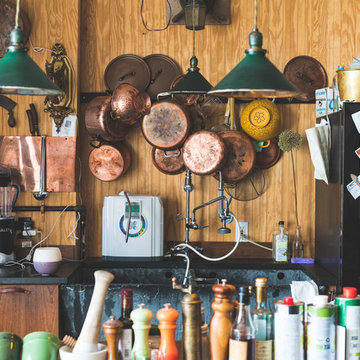
Inspiration för eklektiska kök, med en rustik diskho, skåp i mellenmörkt trä och en köksö
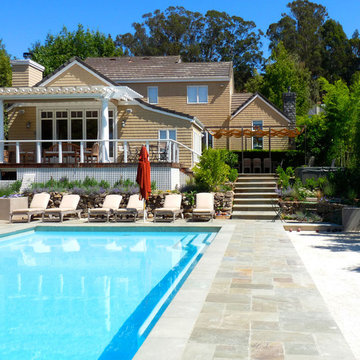
This Sonoma County house opens up to a series of outdoor entertaining spaces, a large pool, pool house, and plenty of stone hardscape.
Inspiration för en vintage rektangulär pool
Inspiration för en vintage rektangulär pool
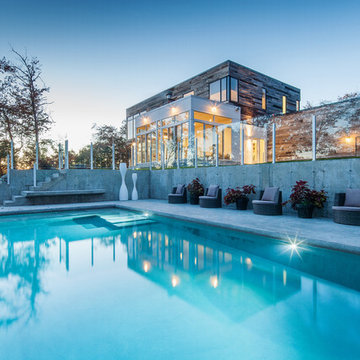
Peter Fritz Photography
Idéer för att renovera en funkis rektangulär pool
Idéer för att renovera en funkis rektangulär pool
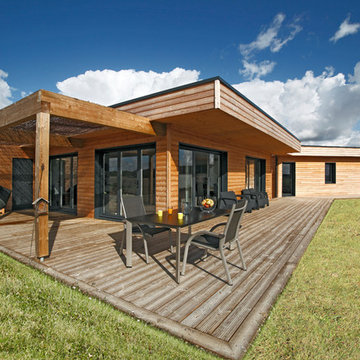
Photo réalisée par Olivier PERROT
Idéer för att renovera en mellanstor lantlig veranda, med takförlängning
Idéer för att renovera en mellanstor lantlig veranda, med takförlängning
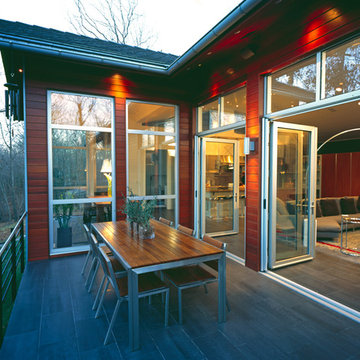
The steep site on which this residence is located dictated the use of a retaining wall to create a level grade. This retaining wall, or “the line”, became the driving element behind the parti of the home and serves to organize the program for the clients. The rituals of daily life fall into place along the line which is expressed as sandblasted exposed concrete and modular block. Three aspects of a house were seperated in this project: Thinking, Living, & Doing. ‘Thinking’ is done in the library, the main house is for ‘living’, and ‘doing’ is in the shop. While each space is separated by walls and windows they are nonetheless connected by “the line”.
Sustainability is married in equal parts to the concept of The Line House. The residence is located along an east/west axis to maximize the benefits of daylighting and solar heat gain. Operable windows maximize natural cross ventilation and reduce the need for air conditioning. Photo Credit: Michael Robinson
61 foton på hem
3



















